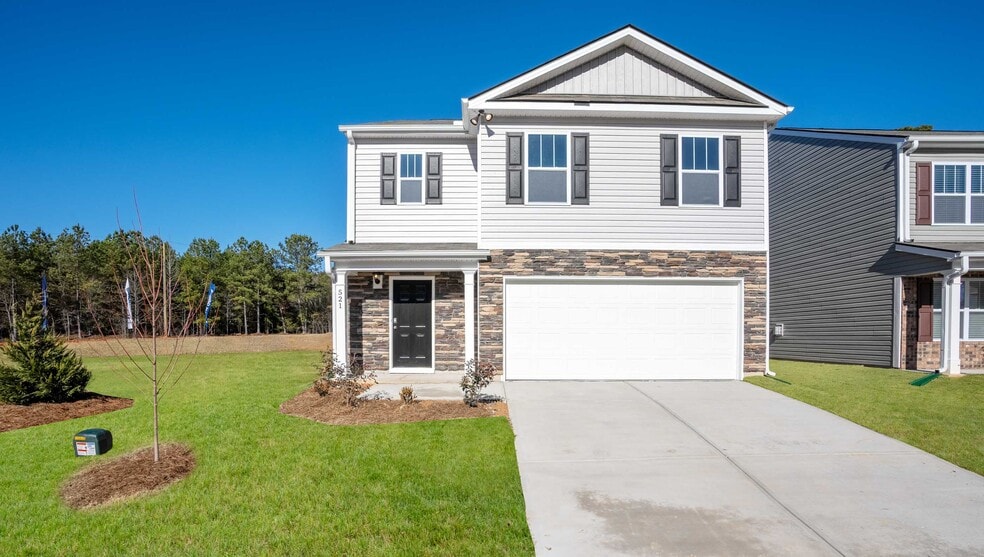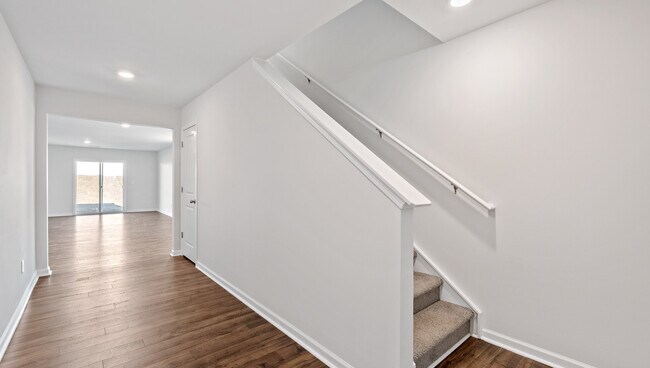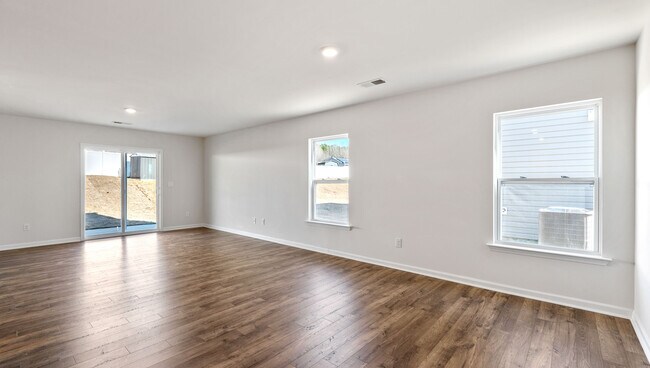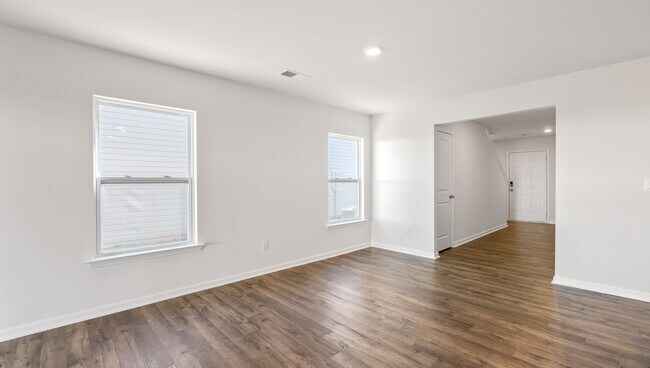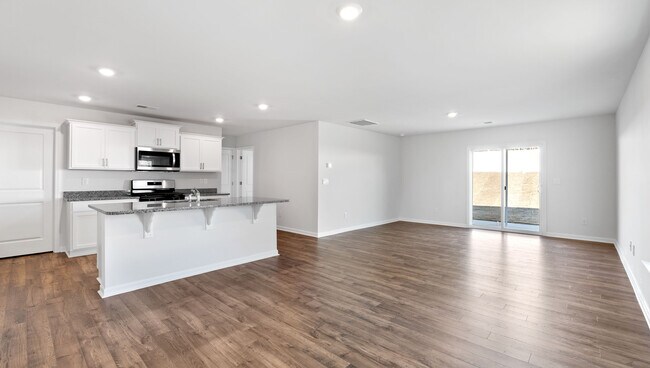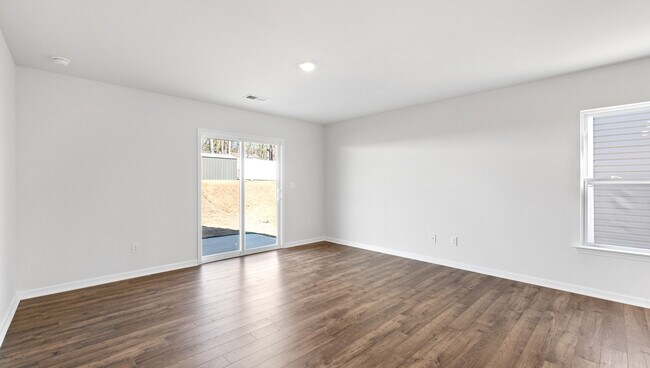
2252 Springview Ct Boiling Springs, SC 29316
Baxter VillageEstimated payment $2,024/month
Highlights
- New Construction
- Clubhouse
- Volleyball Courts
- Shoally Creek Elementary School Rated A
- Community Pool
- Walk-In Pantry
About This Home
Check out 2252 Springview Court, a beautiful new home in our Baxter Village community. This spacious two-story home features five bedrooms, three bathrooms, and a two-car garage, featuring ample space.As you enter, you’ll be greeted by a foyer that leads you into the heart of the home. The open-concept design blends the spacious family room, dining room, and kitchen, creating an airy and inviting atmosphere. The chef’s kitchen is equipped with modern appliances, ample cabinet space, a walk-in pantry, and a breakfast bar, making it ideal for both cooking and casual dining. Adjacent to the kitchen, you’ll find a guest bedroom, providing added privacy and convenience.The primary suite Features a relaxing retreat with a walk-in closet and an en suite bathroom featuring a shower and dual vanities. The additional three bedrooms are spacious and share access to a secondary bathroom. Upstairs, a loft space adds versatility, perfect for a media room, playroom, or home gym. The laundry room completes the second floor, adding convenience to your daily routine.With its thoughtful design, spacious layout, and modern features, this home is the perfect place to call home. Pictures are representative.
Home Details
Home Type
- Single Family
Parking
- 2 Car Garage
Taxes
- No Special Tax
Home Design
- New Construction
Interior Spaces
- 2-Story Property
- Walk-In Pantry
- Laundry Room
Bedrooms and Bathrooms
- 5 Bedrooms
- 3 Full Bathrooms
Community Details
Recreation
- Volleyball Courts
- Pickleball Courts
- Community Playground
- Community Pool
Additional Features
- Property has a Home Owners Association
- Clubhouse
Matterport 3D Tours
Map
Other Move In Ready Homes in Baxter Village
About the Builder
Frequently Asked Questions
- Baxter Village
- 270 4th St
- 1365 Boiling Springs Rd
- Lawson Creek Dr
- 1216 Fairview Church Rd
- Hazelwood
- 00 Scurry Island Rd
- 110 Barreto Ct
- 207 Abraham Way
- 114 Barreto Ct
- 118 Barreto Ct
- 124 Barreto Ct
- 122 Barreto Ct
- 123 Barreto Ct
- 115 Barreto Ct
- 119 Barreto Ct
- 516 Upper Valley Falls Rd
- 302 Oglesby Creek Ln
- 111 Barreto Ct
- 445 Blairwood Ct
Ask me questions while you tour the home.
