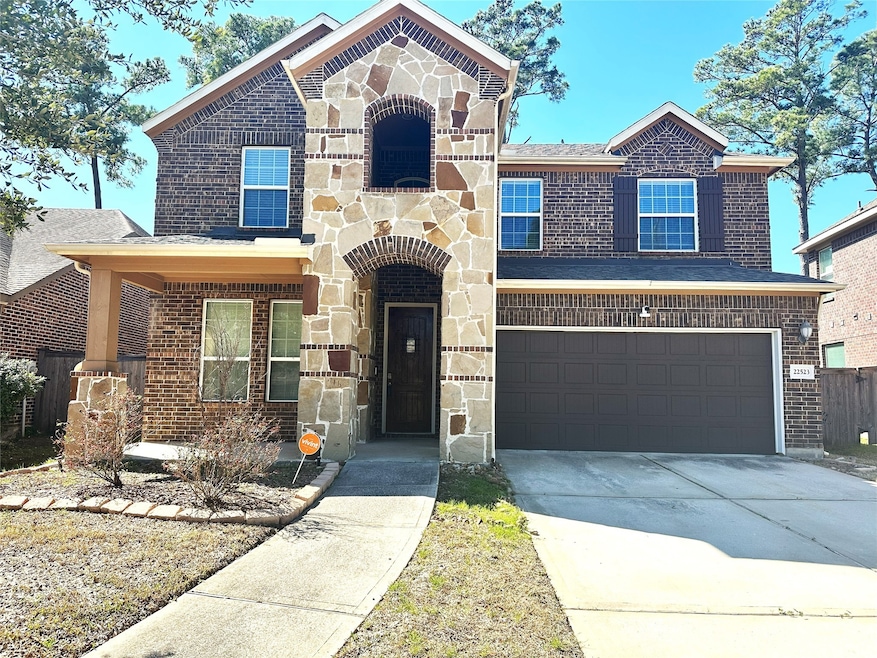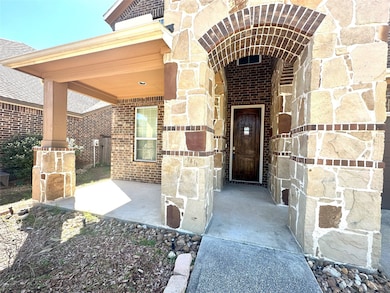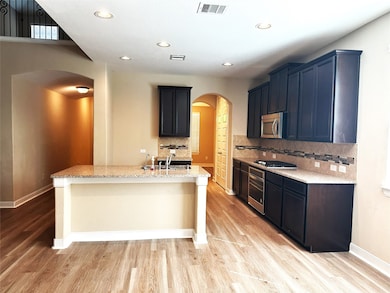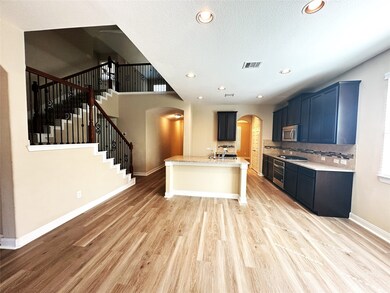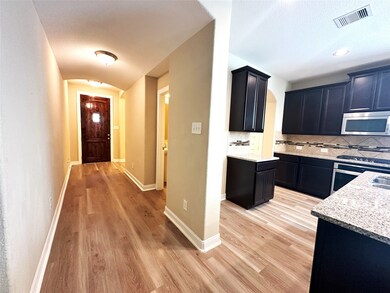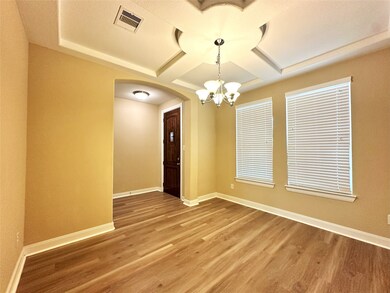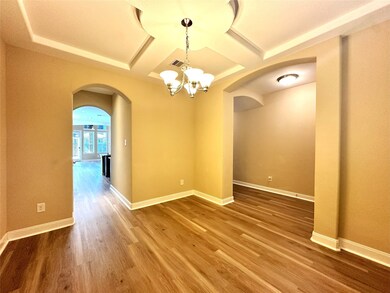22523 Birch Ridge Meadow Dr Spring, TX 77389
Highlights
- Game Room
- Community Pool
- Breakfast Room
- Klein Collins High School Rated A-
- Walk-In Pantry
- Fenced Yard
About This Home
Beautiful 2-story 4 bed/2.5 bath/2 car garage home in family friendly ‘Sawmill Ranch’ neighborhood conveniently located within minutes from 45 & 99, zoned to acclaimed Klein school district, ample shopping (HEB, Walmart, Kroger), restaurants within minutes and zoned to acclaimed Klien ISD. The house has spacious floor plan with large family room, open kitchen with granite countertops, 42” upgraded cabinets and large island, large master bedroom downstairs, master bath with standing shower, tub and dual sink and large closet.
This house does not disappoint and won't last long. Schedule your private showing today!
NEVER FLOODED!!!
Home Details
Home Type
- Single Family
Est. Annual Taxes
- $10,210
Year Built
- Built in 2015
Lot Details
- 6,244 Sq Ft Lot
- Fenced Yard
- Sprinkler System
Parking
- 2 Car Attached Garage
Interior Spaces
- 2,848 Sq Ft Home
- 2-Story Property
- Ceiling Fan
- Gas Log Fireplace
- Family Room Off Kitchen
- Breakfast Room
- Dining Room
- Game Room
- Security System Owned
- Washer and Gas Dryer Hookup
Kitchen
- Breakfast Bar
- Walk-In Pantry
- Butlers Pantry
- Electric Oven
- Gas Range
- Microwave
- Dishwasher
- Disposal
Flooring
- Carpet
- Laminate
- Tile
Bedrooms and Bathrooms
- 4 Bedrooms
- En-Suite Primary Bedroom
- Double Vanity
- Soaking Tub
- Bathtub with Shower
- Separate Shower
Eco-Friendly Details
- ENERGY STAR Qualified Appliances
Schools
- Zwink Elementary School
- Hildebrandt Intermediate School
- Klein Collins High School
Utilities
- Central Heating and Cooling System
- Heating System Uses Gas
- No Utilities
Listing and Financial Details
- Property Available on 4/27/24
- Long Term Lease
Community Details
Overview
- Sawmill Ranch Sec 5 Subdivision
Recreation
- Community Pool
Pet Policy
- Call for details about the types of pets allowed
- Pet Deposit Required
Map
Source: Houston Association of REALTORS®
MLS Number: 20897364
APN: 1359040030003
- 22519 Birch Ridge Meadow Dr
- 22610 Birch Ridge Meadow Dr
- 22618 Cutter Mill Dr
- 5002 Sawmill Terrace Ln
- 22335 Sawmill Ranch Dr
- 5411 Logston Ln
- 22610 Kathy Cir
- 22139 Rustling Springs Dr
- 22802 Sherioaks Ln
- 22818 Cabanna Rd
- 22819 Cabanna Rd
- 18811 Cornelia Fields Ln
- 22332 Gosling Rd
- 22911 Sherioaks Ln
- 22914 Squirrel Tree St
- 22918 Cabanna Rd
- 5122 Binion Forest Ln
- 22006 Meandering Springs Dr
- 0 Rhetta Ln
- 4927 Fox Hollow Blvd
- 22519 Birch Ridge Meadow Dr
- 5007 Sawmill Terrace Ln
- 22702 Sherioaks Ln
- 5015 Fox Mill Ln
- 22819 Sugar Bear Dr
- 22827 Sugar Bear Dr
- 22106 Flashing Ridge
- 22903 Cabanna Rd
- 5006 Deer Point Dr
- 5102 Fox Hollow Blvd
- 23223 Gosling Rd Unit 2305.1411191
- 23223 Gosling Rd Unit 4305.1411192
- 23223 Gosling Rd Unit 6208.1411194
- 23223 Gosling Rd Unit 7213.1411196
- 23223 Gosling Rd Unit 7113.1411195
- 23022 Quail Shute
- 22227 Ebbets Field Dr
- 21706 Dimmett Way
- 22103 Gosling Rd
- 22514 Frassati Way
