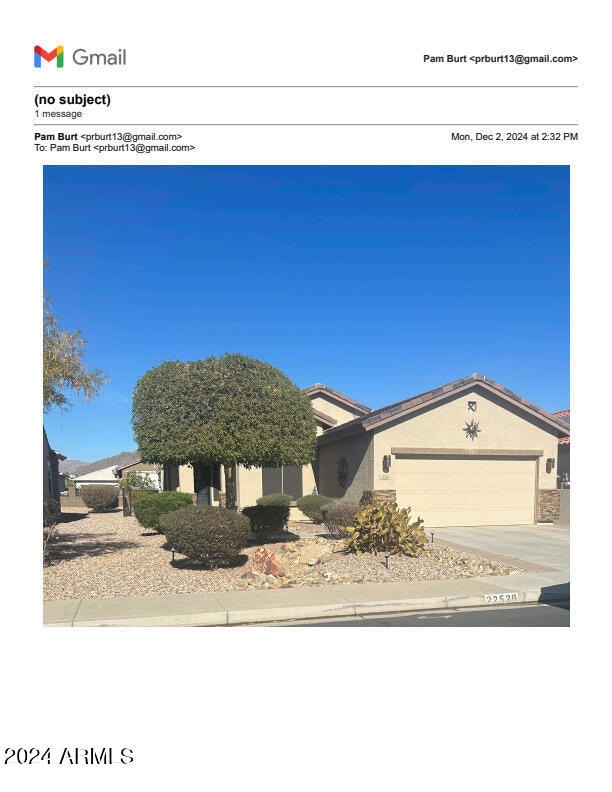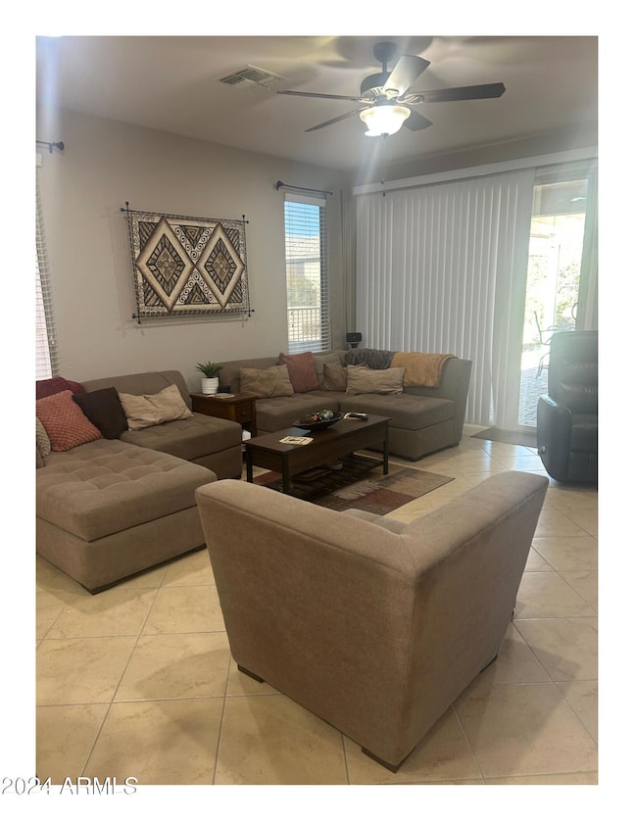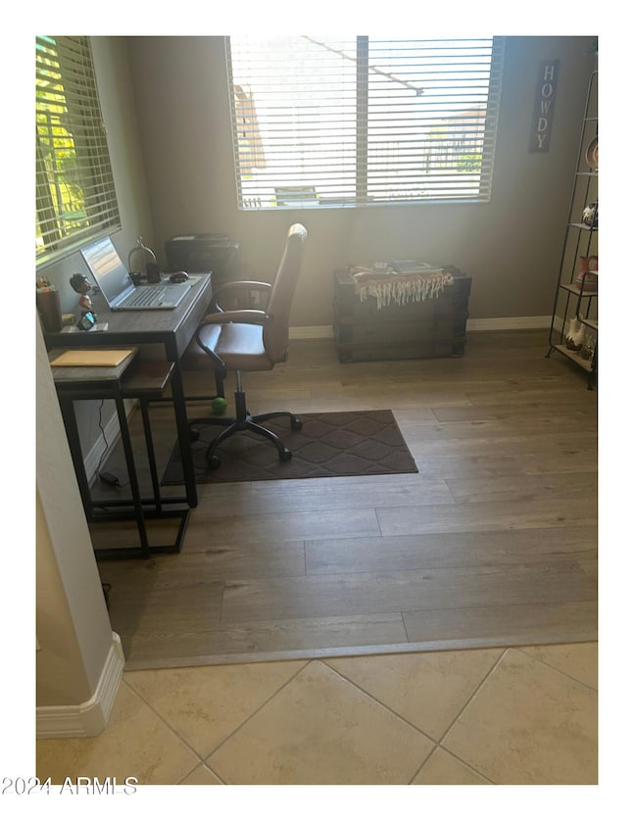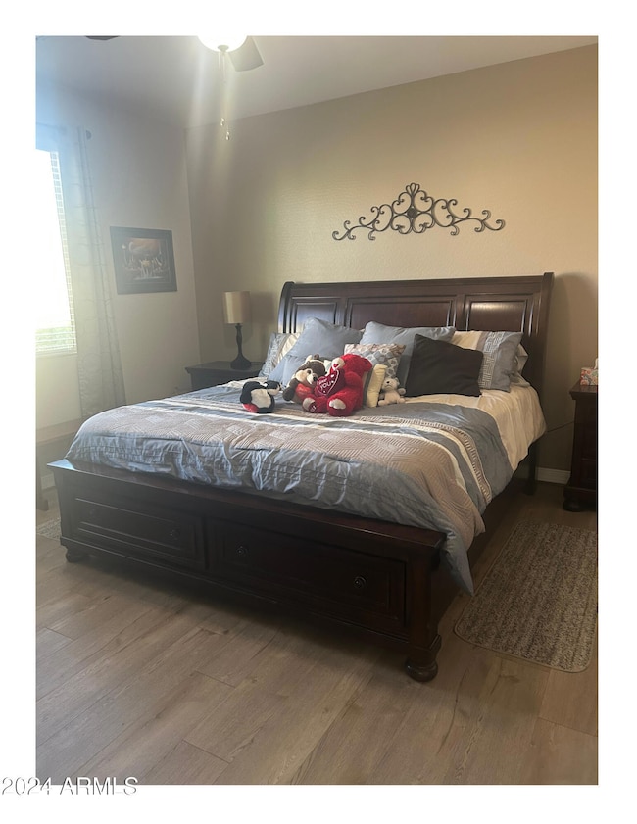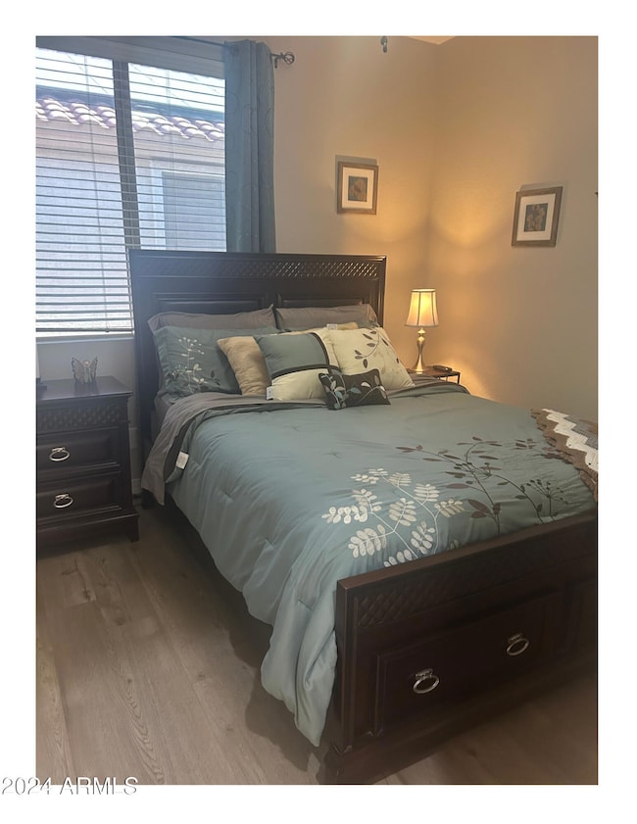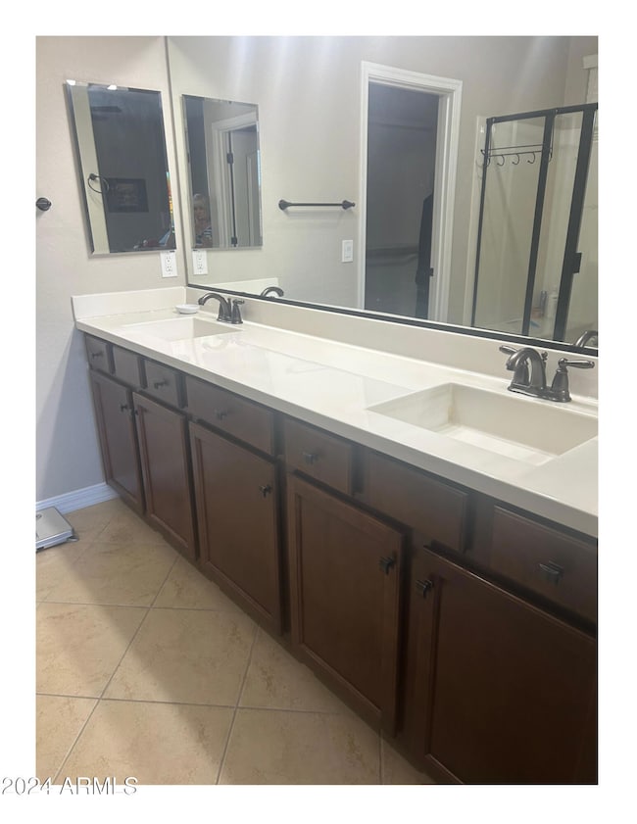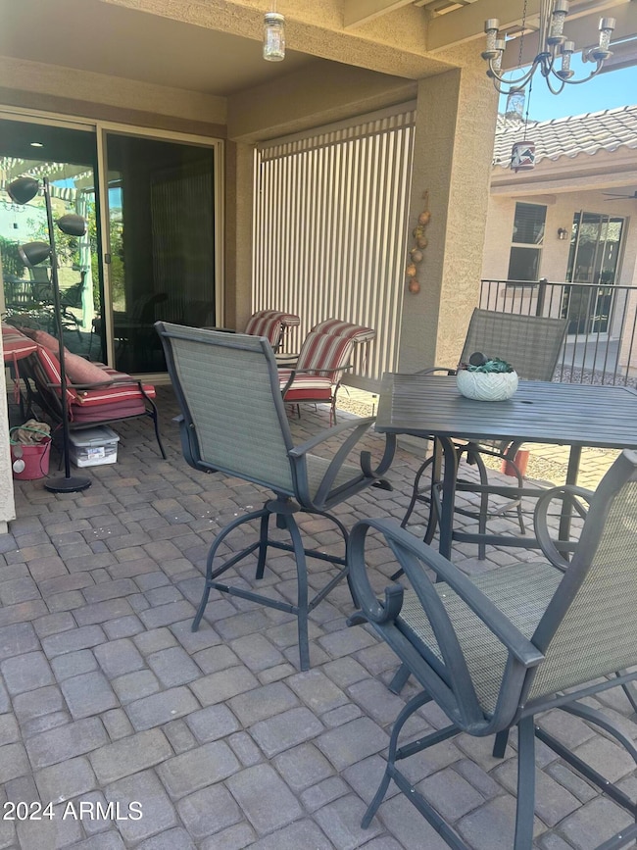22526 W Moonlight Path Buckeye, AZ 85326
2
Beds
2
Baths
1,386
Sq Ft
5,500
Sq Ft Lot
Highlights
- Golf Course Community
- Clubhouse
- Granite Countertops
- Fitness Center
- Furnished
- Community Pool
About This Home
BEAUTIFUL FULLY FURNISHED, WITH DISHES, LINENS ETC. JUST BRING YOUR CLOTHES AND TOOTHBRUSH. EVERYTHING IS THERE FOR YOU. 2 BEDROOMS PLUS DEN/OFFICE.
WILL DO SEASONAL RENTAL OF A MINIMUM OF 3 MONTHS OR LONG TERM. SOLAR FOR LOW ELECTRIC BILLS
Home Details
Home Type
- Single Family
Year Built
- Built in 2014
Lot Details
- 5,500 Sq Ft Lot
- Desert faces the front and back of the property
- Block Wall Fence
Parking
- 2 Car Direct Access Garage
Home Design
- Wood Frame Construction
- Tile Roof
- Stucco
Interior Spaces
- 1,386 Sq Ft Home
- 1-Story Property
- Furnished
- Ceiling Fan
Kitchen
- Eat-In Kitchen
- Built-In Microwave
- Granite Countertops
Bedrooms and Bathrooms
- 2 Bedrooms
- Primary Bathroom is a Full Bathroom
- 2 Bathrooms
- Double Vanity
Laundry
- Laundry in unit
- Dryer
- Washer
Outdoor Features
- Patio
Schools
- Adult Elementary And Middle School
- Adult High School
Utilities
- Central Air
- Heating Available
- Cable TV Available
Listing and Financial Details
- Rent includes linen, dishes
- 3-Month Minimum Lease Term
- Tax Lot 1949
- Assessor Parcel Number 504-33-224
Community Details
Overview
- Property has a Home Owners Association
- Aamcllc Association, Phone Number (623) 327-0849
- Built by MERITAGE
- Sundance Parcel 25 Subdivision
Amenities
- Clubhouse
- Theater or Screening Room
- Recreation Room
Recreation
- Golf Course Community
- Tennis Courts
- Pickleball Courts
- Sport Court
- Fitness Center
- Community Pool
- Community Spa
- Bike Trail
Pet Policy
- No Pets Allowed
Map
Property History
| Date | Event | Price | List to Sale | Price per Sq Ft | Prior Sale |
|---|---|---|---|---|---|
| 11/30/2024 11/30/24 | For Rent | $1,800 | 0.0% | -- | |
| 12/29/2014 12/29/14 | Sold | $166,504 | 0.0% | $120 / Sq Ft | View Prior Sale |
| 11/12/2014 11/12/14 | Pending | -- | -- | -- | |
| 09/30/2014 09/30/14 | Price Changed | $166,504 | +2.0% | $120 / Sq Ft | |
| 09/18/2014 09/18/14 | Price Changed | $163,229 | -3.6% | $117 / Sq Ft | |
| 09/09/2014 09/09/14 | Price Changed | $169,249 | -8.1% | $122 / Sq Ft | |
| 05/16/2014 05/16/14 | For Sale | $184,249 | -- | $133 / Sq Ft |
Source: Arizona Regional Multiple Listing Service (ARMLS)
Source: Arizona Regional Multiple Listing Service (ARMLS)
MLS Number: 6790024
APN: 504-33-224
Nearby Homes
- 22585 W Moonlight Path
- 22590 W Moonlight Path
- 22529 W Twilight Trail
- 22596 W Loma Linda Blvd
- 22565 W La Pasada Blvd
- 22417 W Loma Linda Blvd
- 245 S 225th Ln
- 22455 W La Pasada Blvd
- 22508 W Antelope Trail
- 22514 W Antelope Trail
- 181 S 225th Ln
- 696 S 226th Dr
- 22419 W La Pasada Blvd
- 710 S 226th Dr
- 435 S 227th Ct
- 479 S 227th Ct
- 22322 W Loma Linda Cir
- 118 S 226th Ln
- 22319 W La Pasada Blvd
- 22613 W Antelope Trail
- 22565 W La Pasada Blvd
- 22610 W Morning Glory St
- 686 S 223rd Dr
- 718 S 223rd Dr
- 917 S 224th Ln
- 22281 W Morning Glory St
- 22538 W Hadley St
- 22428 W Solano Dr
- 37 N 224th Ln
- 65 N 224th Ln
- 125 N 225th Dr
- 22813 W Gardenia Dr
- 1093 S 225th Ave
- 22553 W Desert Bloom St
- 22191 W Shadow Dr
- 22352 W Tonto St
- 22388 W La Vista Cir
- 22474 W Yavapai St
- 22212 W Tonto St
- 12 S 228th Ln
