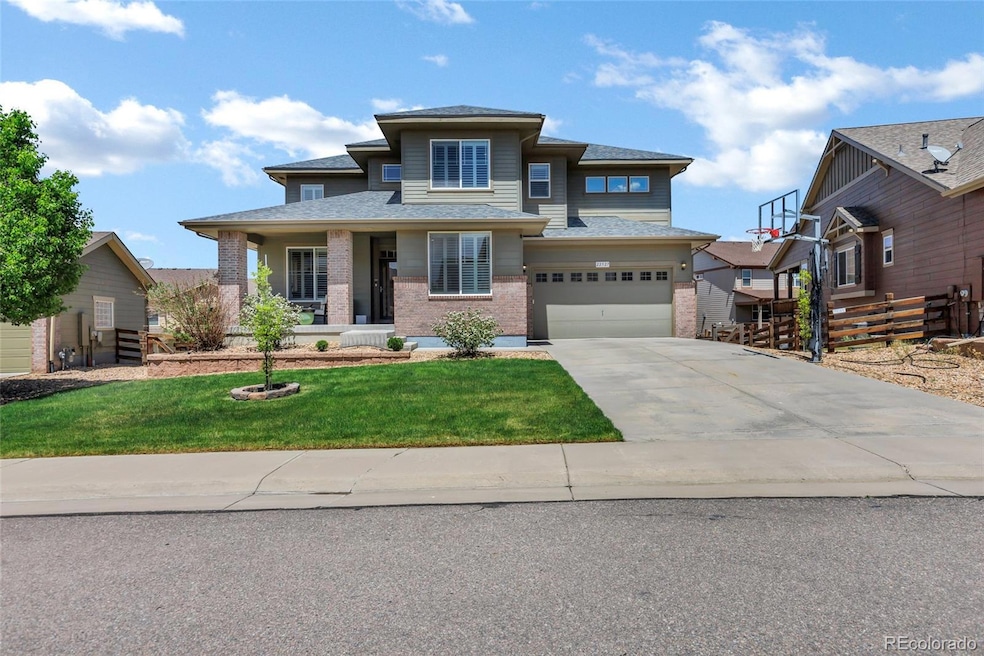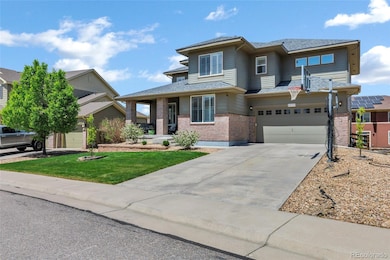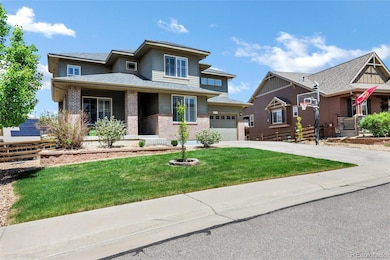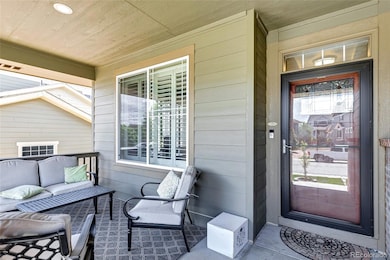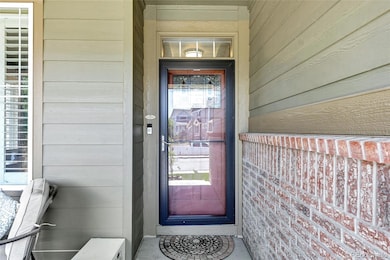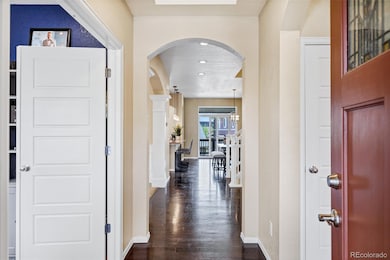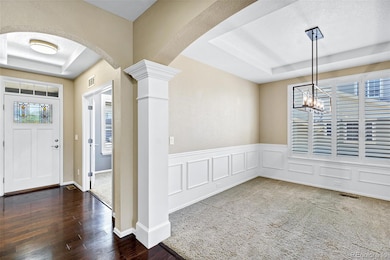
22527 E Layton Cir Aurora, CO 80015
Copperleaf NeighborhoodEstimated payment $4,491/month
Highlights
- Wood Flooring
- Loft
- Home Office
- Mountain Vista Elementary School Rated A-
- Community Pool
- 2 Car Attached Garage
About This Home
Welcome to this spacious and beautifully appointed 4-bedroom home, thoughtfully designed for both everyday living and elegant entertaining. As you step inside, you’re greeted by a dedicated main-level office and a formal dining room that sets the tone for refined gatherings.
The heart of the home features upgraded light fixtures throughout, adding warmth and modern flair. Upstairs, you’ll find a generous loft offering flexible space for a media room, play area, or second living space. The expansive primary suite includes a private sitting area—perfect for relaxing after a long day—and a large ensuite bath and walk-in closet.
Enjoy seamless indoor-outdoor living with a walk-out basement and a raised, covered deck overlooking the beautifully landscaped front and back yards. Whether hosting a summer barbecue or enjoying your morning coffee, this outdoor space offers peace and privacy year-round.
With thoughtful upgrades, versatile spaces, and stylish finishes, this home is ready to welcome you.
Listing Agent
Action Team Realty Brokerage Phone: 719-592-0833 License #100024253 Listed on: 05/17/2025
Home Details
Home Type
- Single Family
Est. Annual Taxes
- $6,540
Year Built
- Built in 2015
HOA Fees
- $75 Monthly HOA Fees
Parking
- 2 Car Attached Garage
Home Design
- Cement Siding
Interior Spaces
- 2-Story Property
- Living Room
- Dining Room
- Home Office
- Loft
- Laundry Room
Flooring
- Wood
- Carpet
- Laminate
- Vinyl
Bedrooms and Bathrooms
- 3 Full Bathrooms
Basement
- Walk-Out Basement
- Basement Fills Entire Space Under The House
Schools
- Mountain Vista Elementary School
- Sky Vista Middle School
- Eaglecrest High School
Additional Features
- 8,357 Sq Ft Lot
- Forced Air Heating and Cooling System
Listing and Financial Details
- Exclusions: Sellers personal property
- Assessor Parcel Number 035073084
Community Details
Overview
- Association fees include trash
- Copperleaf HOA, Phone Number (303) 429-2611
- Copperleaf Subdivision
Recreation
- Community Pool
Map
Home Values in the Area
Average Home Value in this Area
Tax History
| Year | Tax Paid | Tax Assessment Tax Assessment Total Assessment is a certain percentage of the fair market value that is determined by local assessors to be the total taxable value of land and additions on the property. | Land | Improvement |
|---|---|---|---|---|
| 2024 | $6,360 | $50,504 | -- | -- |
| 2023 | $6,360 | $50,504 | $0 | $0 |
| 2022 | $5,532 | $42,548 | $0 | $0 |
| 2021 | $5,552 | $42,548 | $0 | $0 |
| 2020 | $5,444 | $0 | $0 | $0 |
| 2019 | $6,398 | $42,650 | $0 | $0 |
| 2018 | $6,245 | $38,657 | $0 | $0 |
| 2017 | $6,211 | $38,657 | $0 | $0 |
| 2016 | $6,155 | $37,277 | $0 | $0 |
| 2015 | $1,060 | $6,670 | $0 | $0 |
| 2014 | -- | $2,240 | $0 | $0 |
Property History
| Date | Event | Price | Change | Sq Ft Price |
|---|---|---|---|---|
| 10/02/2025 10/02/25 | Price Changed | $730,000 | -1.4% | $221 / Sq Ft |
| 09/05/2025 09/05/25 | For Sale | $740,000 | 0.0% | $224 / Sq Ft |
| 09/04/2025 09/04/25 | Pending | -- | -- | -- |
| 09/03/2025 09/03/25 | Price Changed | $740,000 | -1.3% | $224 / Sq Ft |
| 07/19/2025 07/19/25 | Price Changed | $749,900 | -2.0% | $227 / Sq Ft |
| 06/06/2025 06/06/25 | Price Changed | $765,000 | -1.3% | $231 / Sq Ft |
| 05/17/2025 05/17/25 | For Sale | $775,000 | -- | $234 / Sq Ft |
Purchase History
| Date | Type | Sale Price | Title Company |
|---|---|---|---|
| Special Warranty Deed | $495,000 | Heritage Title Co |
Mortgage History
| Date | Status | Loan Amount | Loan Type |
|---|---|---|---|
| Open | $100,000 | New Conventional |
About the Listing Agent

As a native to Colorado Springs licensed since 2008, Chris knows the city well, and has knowledge and experience working in every aspect of the real estate industry. In fact, Chris was the recipient of the prestigious 2013 Best of the Springs award for Best Realtor.
He has worked with a range of clients from first-time homebuyers to seasoned investors. He is a Certified Investor Agent Specialist (CIAS) and is ready to assist investors in everything from property searches, negotiating
Christopher's Other Listings
Source: REcolorado®
MLS Number: 8785550
APN: 2073-12-3-34-011
- 22494 E Union Place
- 22500 E Layton Cir
- 22583 E Union Cir
- 4830 S Versailles St
- 22806 E Tufts Place Unit A
- 22826 E Tufts Place Unit A
- 4773 S Wenatchee Cir
- 4733 S Wenatchee Cir
- 22227 E Grand Dr
- 5039 S Ukraine St
- 4981 S Versailles Cir
- 22863 E Tufts Ave Unit A
- 5021 S Rome St
- 22252 E Bellewood Place
- 4439 S Valdai Way
- 22501 E Belleview Place
- 5010 S Wenatchee Cir
- 22059 E Belleview Place
- 21893 E Layton Dr
- 21929 E Stanford Cir
- 22500 E Radcliff Cir
- 21777 E Layton Dr
- 4852 S Picadilly Ct
- 22100 E Quincy Ave
- 22000 E Quincy Ave
- 23423 E Chenango Place
- 5348 S Shawnee St
- 4343 S Picadilly St
- 22042 E Princeton Cir
- 5377 S Ukraine Way
- 5426 S Shawnee Way
- 21969 E Crestline Ln
- 21162 E Whitaker Dr
- 4345 S Netherland St
- 4960 S Malaya Way
- 4884 S Liverpool Ct
- 5571 S Quemoy Cir
- 22802 E Dorado Dr
- 20581 E Bellewood Place
- 23032 E Alamo Place
