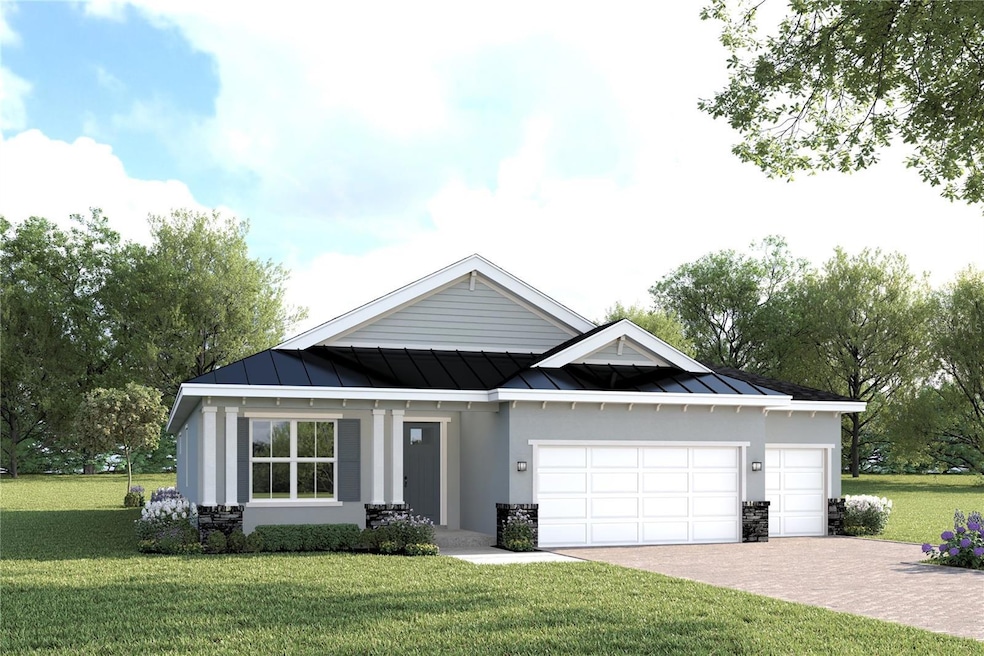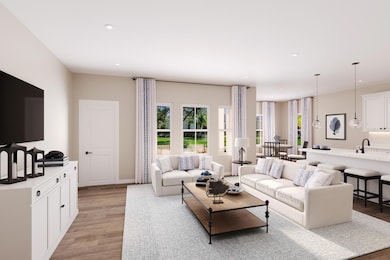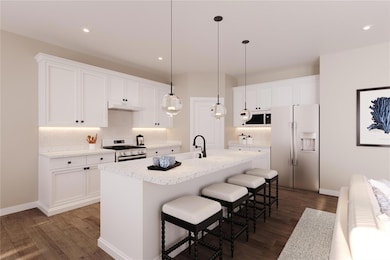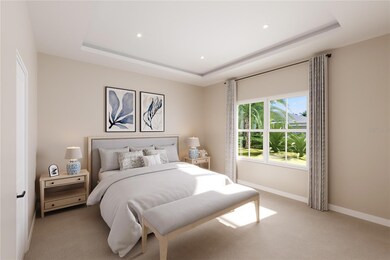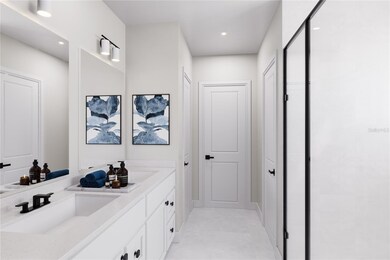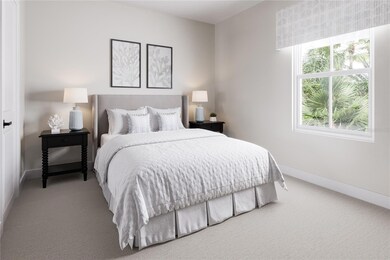
2254 Blue Heron Cir Auburndale, FL 33823
Estimated payment $2,480/month
Highlights
- New Construction
- Custom Home
- Great Room
- In Ground Pool
- High Ceiling
- Granite Countertops
About This Home
Pre-Construction. To be built. Nestled in the heart of Auburndale’s Lakes District and on Lake Mattie, our community is surrounded by six lakes, scenic trails, parks, and Village Centers—all within walking or biking distance. Plus, you're close to 2 major airports, Orlando and Tampa, and just 45 minutes from the magic of Disney! Welcome to Lake Mattie Preserve! New homes on oversized homesites with a 3-car garage, luxury interior upgrades, & resort-style amenities. Perfectly proportioned for Florida living, The Brooks delivers the ideal blend of space and versatility. Enter through a welcoming front porch to discover airy 9’ ceilings that flow through the main living areas. This showstopping kitchen features an expansive 8’9” island that seamlessly connects to the dining and great room – all brightened by a dramatic wall of rear windows. The owner’s suite is a true retreat, featuring a spa-like bathroom with dual vanities and generous storage including a walk-in closet. Choose from four bedrooms or transform one into a private study. The spacious lanai extends your living space outdoors, capturing that sought-after Florida lifestyle. Available in two eye-catching elevations with optional stone accents and decorative siding. Thoughtfully designed with extra windows and smart storage throughout, The Brooks proves that the perfect home is all about balance. All Ryan Homes now include WIFI-enabled garage opener and Ecobee thermostat. **Closing cost assistance is available with use of Builder’s affiliated lender**. DISCLAIMER: Prices, financing, promotion, and offers subject to change without notice. Offer valid on new sales only. See Community Sales and Marketing Representative for details. Promotions cannot be combined with any other offer. All uploaded photos are stock photos of this floor plan. Actual home may differ from photos.
Listing Agent
MALTBIE REALTY GROUP Brokerage Phone: 813-819-5255 License #3493842 Listed on: 11/15/2025
Home Details
Home Type
- Single Family
Year Built
- New Construction
Lot Details
- 8,400 Sq Ft Lot
- Lot Dimensions are 70x120
- East Facing Home
- Native Plants
- Oversized Lot
- Landscaped with Trees
HOA Fees
- $60 Monthly HOA Fees
Parking
- 3 Car Attached Garage
- Garage Door Opener
- Driveway
Home Design
- Home in Pre-Construction
- Home is estimated to be completed on 5/31/26
- Custom Home
- Ranch Style House
- Florida Architecture
- Slab Foundation
- Frame Construction
- Shingle Roof
- Block Exterior
- Stucco
Interior Spaces
- 1,833 Sq Ft Home
- High Ceiling
- ENERGY STAR Qualified Windows
- Sliding Doors
- Great Room
- Dining Room
- Inside Utility
- Laundry Room
- Fire and Smoke Detector
Kitchen
- Eat-In Kitchen
- Breakfast Bar
- Range
- Microwave
- Dishwasher
- Granite Countertops
- Disposal
Flooring
- Carpet
- No or Low VOC Flooring
- Concrete
- Ceramic Tile
Bedrooms and Bathrooms
- 4 Bedrooms
- Walk-In Closet
- 2 Full Bathrooms
- Low Flow Plumbing Fixtures
- Shower Only
Eco-Friendly Details
- Energy-Efficient Appliances
- Energy-Efficient HVAC
- Energy-Efficient Lighting
- Energy-Efficient Thermostat
- No or Low VOC Paint or Finish
- Ventilation
- HVAC Filter MERV Rating 8+
- Reclaimed Water Irrigation System
Outdoor Features
- In Ground Pool
- Covered Patio or Porch
Schools
- Lena Vista Elementary School
- Stambaugh Middle School
- Auburndale High School
Utilities
- Central Heating and Cooling System
- Thermostat
- Cable TV Available
Listing and Financial Details
- Home warranty included in the sale of the property
- Visit Down Payment Resource Website
- Tax Lot 391
- Assessor Parcel Number 25-27-23-300013-003910
- $2,904 per year additional tax assessments
Community Details
Overview
- Ryan Homes Association
- Built by RYAN HOMES
- Lake Mattie Preserve Estates Subdivision, Brooks Floorplan
Recreation
- Community Playground
- Park
- Trails
Map
Home Values in the Area
Average Home Value in this Area
Tax History
| Year | Tax Paid | Tax Assessment Tax Assessment Total Assessment is a certain percentage of the fair market value that is determined by local assessors to be the total taxable value of land and additions on the property. | Land | Improvement |
|---|---|---|---|---|
| 2025 | -- | $10,439 | $10,439 | -- |
Property History
| Date | Event | Price | List to Sale | Price per Sq Ft |
|---|---|---|---|---|
| 11/15/2025 11/15/25 | For Sale | $385,990 | -- | $211 / Sq Ft |
About the Listing Agent
William's Other Listings
Source: Stellar MLS
MLS Number: W7880795
APN: 25-27-23-300013-003910
- 3213 Mourning Dove Dr
- Serena Plan at Lake Mattie Preserve - Estates
- Sandalwood Plan at Lake Mattie Preserve - Estates
- Patterson Plan at Lake Mattie Preserve - Estates
- Brooks Plan at Lake Mattie Preserve - Estates
- Laguna Plan at Lake Mattie Preserve - Estates
- 2262 Blue Heron Cir
- 2233 Blue Heron Cir
- 2266 Blue Heron Cir
- Hutchinson Plan at Lake Mattie Preserve - Single-Family
- Dawson Plan at Lake Mattie Preserve - Single-Family
- 2110 Blue Heron Cir
- 2270 Blue Heron Cir
- 2274 Blue Heron Cir
- 2028 Mallard Blvd
- 2024 Mallard Blvd
- 2126 Blue Heron Cir
- 2277 Blue Heron Cir
- 2019 Mallard Blvd
- 2118 Blue Heron Cir
- 543 Cr-559
- 248 Walkers Point Dr
- 1516 Mattie Pointe Place
- 1130 Oak Vly Dr
- 1886 Van Gogh Dr
- 531 Auburn Grove Terrace
- 511 Auburn Grove Terrace
- 2288 Erikson Park Cir
- 1061 Oak Vly Dr
- 840 Auburn Preserve Blvd
- 1742 Van Gogh Dr
- 505 Orsota Ct
- 935 Groves Blvd
- 611 Autumn Stream Dr
- 1264 Myopia Hunt Club Dr
- 1222 Myopia Hunt Club Dr
- 1061 Oak Valley Dr
- 1611 Bark Ridge Dr
- 1293 Oak Valley Dr
- 1801 State Road 559
