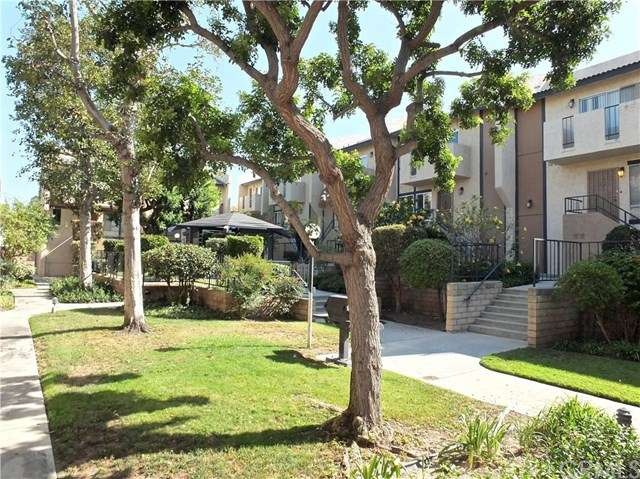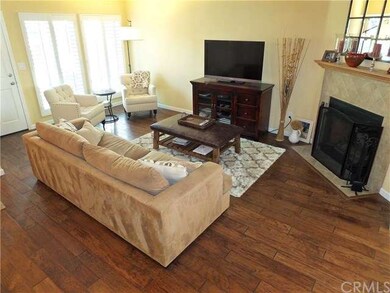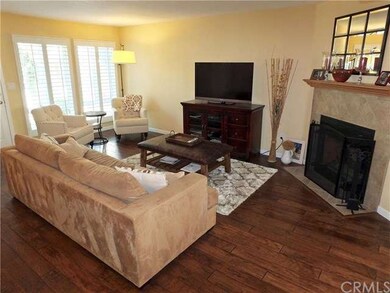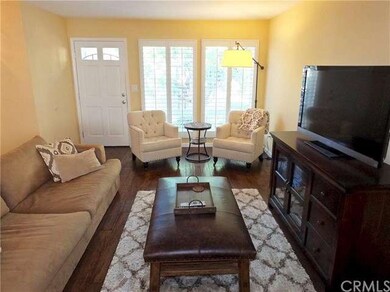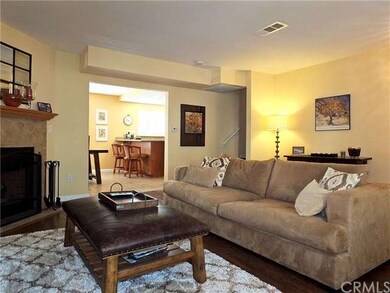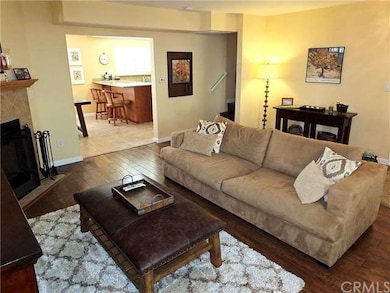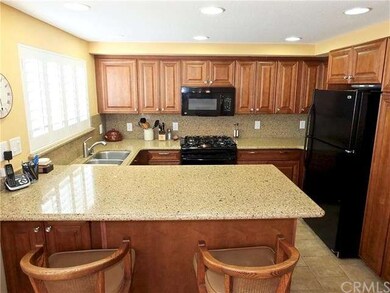
2254 Gaviota Ave Unit 33 Signal Hill, CA 90755
Highlights
- 24-Hour Security
- In Ground Pool
- 1.8 Acre Lot
- Long Beach Polytechnic High School Rated A
- Ocean Side of Freeway
- 2-minute walk to Signal Hill Park
About This Home
As of July 2024Model perfect townhome style condominium! One of only 3 units in the complex that were basically rebuilt in 2010! Completely remodeled from the studs up! Gorgeous custom cabinetry in the kitchen w/ beautiful quartz counters.Large pantry cabinet with pull out shelving. Spacious eating/dining area in the open family kitchen.Lovely plantation shutters throughout most of the home. Luxurious wood flooring in the living room w/ a nice fireplace.This home has a wonderful open floor plan perfect for entertaining.Tons of light flows throughout!The location of this home is very serene at the back of the complex w/ views of the lush green belt & community gazebo.
The upstairs features a delightful master suite w/ its own private balcony,lovely plantation shutters let tons of light in.2 closets, and spacious master bath. Beautiful custom cabinetry. The guest bedroom has its own en suite bath with custom cabinetry a stall shower and custom blinds. Custom wall to wall carpeting in both bedrooms the upstairs hallway and stairs.This home also has an oversized private attached 2 car garage, w/ laundry hookups & extra storage closet.The community features a lovely pool and spa area with a shared BBQ perfect for entertaining. The grounds also feature serene green spaces.
Last Agent to Sell the Property
Re/Max R. E. Specialists License #00881330 Listed on: 08/29/2015

Property Details
Home Type
- Condominium
Est. Annual Taxes
- $6,063
Year Built
- Built in 1980 | Remodeled
Lot Details
- Two or More Common Walls
HOA Fees
- $350 Monthly HOA Fees
Parking
- 2 Car Attached Garage
- Parking Available
Home Design
- Partial Copper Plumbing
- Stucco
Interior Spaces
- 1,334 Sq Ft Home
- Recessed Lighting
- Double Pane Windows
- Family Room Off Kitchen
- Living Room with Fireplace
- Storage
- Neighborhood Views
Kitchen
- Eat-In Kitchen
- Breakfast Bar
- Gas Cooktop
- Microwave
- Dishwasher
- Stone Countertops
- Disposal
Flooring
- Wood
- Carpet
Bedrooms and Bathrooms
- 2 Bedrooms
- All Upper Level Bedrooms
Laundry
- Laundry Room
- Laundry in Garage
Outdoor Features
- In Ground Pool
- Ocean Side of Freeway
- Exterior Lighting
- Gazebo
Utilities
- Central Air
- Floor Furnace
- Sewer Paid
Listing and Financial Details
- Tax Lot 1
- Tax Tract Number 36087
- Assessor Parcel Number 7215007052
Community Details
Overview
- 41 Units
- Casa Gaviota Association
- Huntington West Management Association, Phone Number (714) 891-1522
Amenities
- Community Barbecue Grill
- Clubhouse
- Recreation Room
Recreation
- Community Pool
- Community Spa
Pet Policy
- Breed Restrictions
Security
- 24-Hour Security
Ownership History
Purchase Details
Home Financials for this Owner
Home Financials are based on the most recent Mortgage that was taken out on this home.Purchase Details
Home Financials for this Owner
Home Financials are based on the most recent Mortgage that was taken out on this home.Purchase Details
Home Financials for this Owner
Home Financials are based on the most recent Mortgage that was taken out on this home.Purchase Details
Similar Homes in the area
Home Values in the Area
Average Home Value in this Area
Purchase History
| Date | Type | Sale Price | Title Company |
|---|---|---|---|
| Grant Deed | $615,000 | Stewart Title Of California | |
| Grant Deed | -- | Stewart Title | |
| Grant Deed | $615,000 | Stewart Title Of California | |
| Grant Deed | $615,000 | Stewart Title Of California | |
| Grant Deed | $390,000 | Old Republic Title | |
| Interfamily Deed Transfer | -- | None Available |
Mortgage History
| Date | Status | Loan Amount | Loan Type |
|---|---|---|---|
| Open | $461,250 | New Conventional | |
| Closed | $461,250 | New Conventional | |
| Previous Owner | $337,900 | Stand Alone Refi Refinance Of Original Loan | |
| Previous Owner | $370,500 | New Conventional | |
| Previous Owner | $93,000 | Unknown |
Property History
| Date | Event | Price | Change | Sq Ft Price |
|---|---|---|---|---|
| 07/26/2024 07/26/24 | Sold | $615,000 | 0.0% | $461 / Sq Ft |
| 06/14/2024 06/14/24 | For Sale | $615,000 | +57.7% | $461 / Sq Ft |
| 10/27/2015 10/27/15 | Sold | $390,000 | -2.5% | $292 / Sq Ft |
| 09/25/2015 09/25/15 | Pending | -- | -- | -- |
| 08/29/2015 08/29/15 | For Sale | $400,000 | -- | $300 / Sq Ft |
Tax History Compared to Growth
Tax History
| Year | Tax Paid | Tax Assessment Tax Assessment Total Assessment is a certain percentage of the fair market value that is determined by local assessors to be the total taxable value of land and additions on the property. | Land | Improvement |
|---|---|---|---|---|
| 2025 | $6,063 | $615,000 | $362,100 | $252,900 |
| 2024 | $6,063 | $452,622 | $196,367 | $256,255 |
| 2023 | $5,962 | $443,748 | $192,517 | $251,231 |
| 2022 | $5,604 | $435,048 | $188,743 | $246,305 |
| 2021 | $5,492 | $426,519 | $185,043 | $241,476 |
| 2019 | $5,413 | $413,869 | $179,555 | $234,314 |
| 2018 | $5,269 | $405,755 | $176,035 | $229,720 |
| 2016 | $4,856 | $390,000 | $169,200 | $220,800 |
| 2015 | $2,606 | $200,649 | $65,605 | $135,044 |
| 2014 | $2,594 | $196,719 | $64,320 | $132,399 |
Agents Affiliated with this Home
-

Seller's Agent in 2024
SONJA COFFEE
RE/MAX
(909) 917-8129
1 in this area
36 Total Sales
-

Buyer's Agent in 2024
Miki Singer
Coldwell Banker Realty
(714) 322-8717
1 in this area
105 Total Sales
-

Seller's Agent in 2015
Cynthia Voss
RE/MAX
(562) 884-3930
1 in this area
26 Total Sales
-

Buyer's Agent in 2015
Heidi Brantley
Coldwell Banker Realty
(562) 708-1235
28 Total Sales
Map
Source: California Regional Multiple Listing Service (CRMLS)
MLS Number: PW15191620
APN: 7215-007-052
- 2254 Gaviota Ave Unit 29
- 2283 Gaviota Ave
- 2268 Rose Ave Unit 3
- 2298 Rose Ave Unit 110
- 2299 N Legion Dr Unit 301
- 2299 N Legion Dr Unit 403
- 2231 Saint Louis Ave Unit 101B
- 2001 E 21st St Unit 132
- 2101 E 21st St Unit 310
- 1965 Saint Louis Ave
- 2599 Walnut Ave Unit 330
- 2340 Monte Verde Dr
- 2043 Raymond Ave
- 2051 Orange Ave
- 1460 E Willow St Unit 202
- 1992 Raymond Ave
- 2240 Stanley Ave Unit 9
- 1850 Gardenia Ave
- 1887 Saint Louis Ave
- 2215 Molino Ave Unit C
