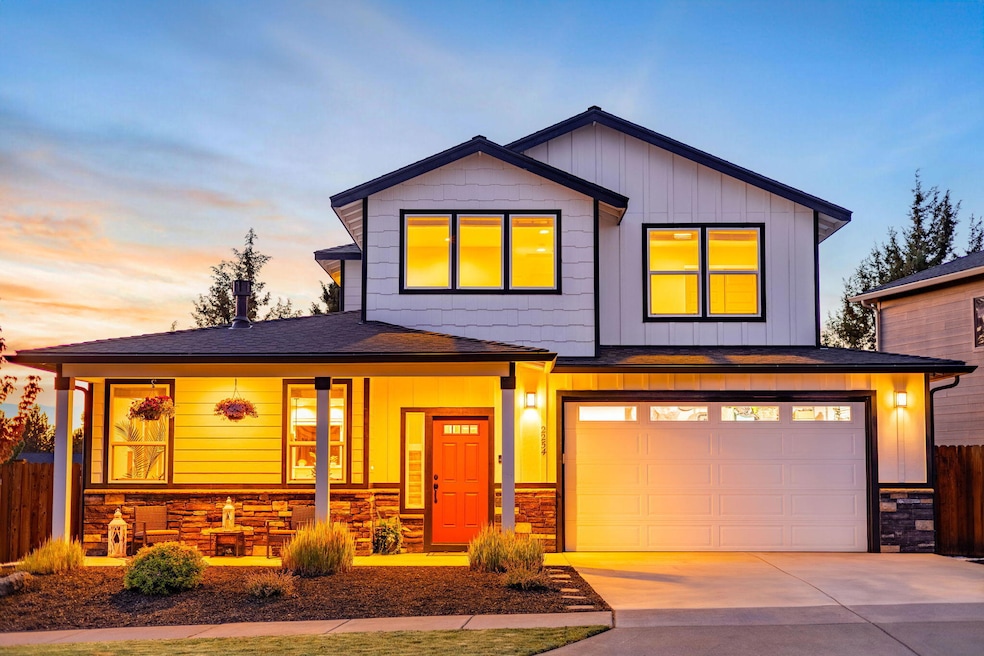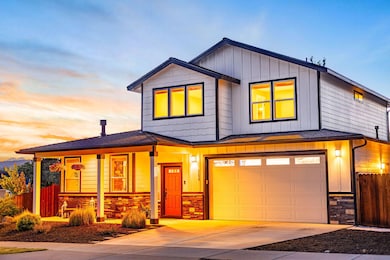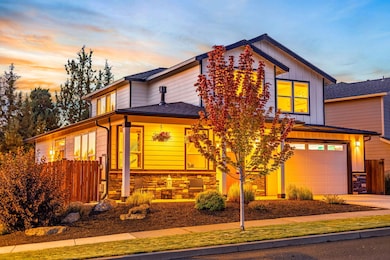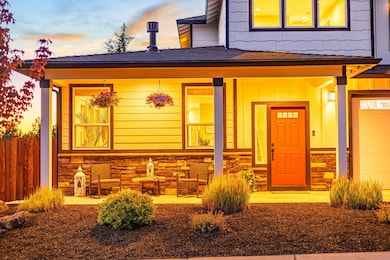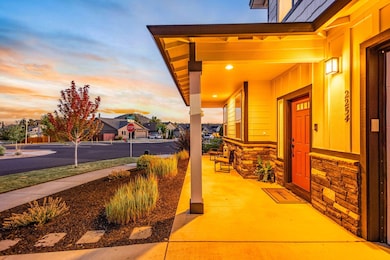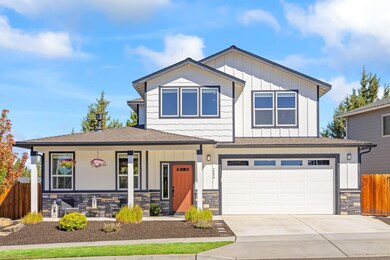2254 NE Indigo Ln Bend, OR 97701
Mountain View NeighborhoodEstimated payment $4,013/month
Highlights
- Craftsman Architecture
- Mountain View
- Main Floor Primary Bedroom
- Home Energy Score
- Deck
- Bonus Room
About This Home
Welcome home to 2254 NE Indigo Lane. Built in 2020, this thoughtfully designed home features a fully renovated main level primary suite with soaking tub, glass enclosed shower, dual vanity, and elegant tile flooring. The open concept layout offers a spacious kitchen with quartz countertops, stainless steel appliances, gas range, pantry, and island ideal for entertaining. Enjoy beautiful laminate flooring, a cozy stone gas fireplace, and an outdoor deck off the dining area perfect for sunsets and morning coffee. Upstairs includes two large bedrooms, a full bath w/ linen closet, and a second living room with Cascade Mountain Views. Don't miss the walk in storage off the second living room! Nice two car garage with room to park a small trailer off the driveway for toys. Located on a corner lot minutes to Downtown Bend, Deschutes River, St. Charles Hospital, Mountain View High, On Tap, and Pine Nursery Park. This is a stunning home where convenience and great neighborhoods come together!
Home Details
Home Type
- Single Family
Est. Annual Taxes
- $4,765
Year Built
- Built in 2020
Lot Details
- 5,227 Sq Ft Lot
- Fenced
- Corner Lot
- Drip System Landscaping
- Front Yard Sprinklers
- Property is zoned RS, RS
Parking
- 2 Car Attached Garage
- Garage Door Opener
- Driveway
Property Views
- Mountain
- Territorial
- Neighborhood
Home Design
- Craftsman Architecture
- Northwest Architecture
- Stem Wall Foundation
- Frame Construction
- Composition Roof
- Double Stud Wall
Interior Spaces
- 2,091 Sq Ft Home
- 2-Story Property
- Ceiling Fan
- Gas Fireplace
- Double Pane Windows
- Vinyl Clad Windows
- Great Room with Fireplace
- Bonus Room
- Laundry Room
Kitchen
- Eat-In Kitchen
- Breakfast Bar
- Oven
- Range with Range Hood
- Microwave
- Dishwasher
- Granite Countertops
- Disposal
Flooring
- Carpet
- Laminate
- Tile
Bedrooms and Bathrooms
- 3 Bedrooms
- Primary Bedroom on Main
- Linen Closet
- Walk-In Closet
- Double Vanity
- Soaking Tub
- Bathtub with Shower
- Bathtub Includes Tile Surround
Home Security
- Surveillance System
- Smart Thermostat
- Carbon Monoxide Detectors
- Fire and Smoke Detector
Accessible Home Design
- Accessible Entrance
Eco-Friendly Details
- Home Energy Score
- ENERGY STAR Qualified Equipment for Heating
- Sprinklers on Timer
Outdoor Features
- Deck
- Covered Patio or Porch
Utilities
- Forced Air Heating and Cooling System
- Heating System Uses Natural Gas
- Natural Gas Connected
- Water Heater
Community Details
- No Home Owners Association
- Built by Ross Built Homes, LLC
- Holliday Park Subdivision
Listing and Financial Details
- Exclusions: Garage workbench/cabinets. Washer/Dryer negotiable.
- Tax Lot 6
- Assessor Parcel Number 254529
Map
Home Values in the Area
Average Home Value in this Area
Tax History
| Year | Tax Paid | Tax Assessment Tax Assessment Total Assessment is a certain percentage of the fair market value that is determined by local assessors to be the total taxable value of land and additions on the property. | Land | Improvement |
|---|---|---|---|---|
| 2025 | $4,952 | $293,090 | -- | -- |
| 2024 | $4,765 | $284,560 | -- | -- |
| 2023 | $4,417 | $276,280 | $0 | $0 |
| 2022 | $4,121 | $260,430 | $0 | $0 |
| 2021 | $4,127 | $64,680 | $0 | $0 |
| 2020 | $1,002 | $64,680 | $0 | $0 |
| 2019 | $974 | $62,800 | $0 | $0 |
| 2018 | $931 | $60,980 | $0 | $0 |
| 2017 | $833 | $55,180 | $0 | $0 |
| 2016 | $750 | $50,620 | $0 | $0 |
| 2015 | $637 | $42,900 | $0 | $0 |
| 2014 | $517 | $34,880 | $0 | $0 |
Property History
| Date | Event | Price | List to Sale | Price per Sq Ft | Prior Sale |
|---|---|---|---|---|---|
| 12/01/2025 12/01/25 | Price Changed | $689,500 | -1.5% | $330 / Sq Ft | |
| 10/09/2025 10/09/25 | For Sale | $699,900 | 0.0% | $335 / Sq Ft | |
| 10/08/2025 10/08/25 | Pending | -- | -- | -- | |
| 09/04/2025 09/04/25 | Price Changed | $699,900 | -1.4% | $335 / Sq Ft | |
| 08/28/2025 08/28/25 | For Sale | $709,999 | 0.0% | $340 / Sq Ft | |
| 08/27/2025 08/27/25 | Pending | -- | -- | -- | |
| 07/17/2025 07/17/25 | For Sale | $709,999 | +56.7% | $340 / Sq Ft | |
| 08/13/2020 08/13/20 | Sold | $453,000 | +0.7% | $226 / Sq Ft | View Prior Sale |
| 07/04/2020 07/04/20 | Pending | -- | -- | -- | |
| 02/28/2020 02/28/20 | For Sale | $449,900 | -- | $224 / Sq Ft |
Purchase History
| Date | Type | Sale Price | Title Company |
|---|---|---|---|
| Special Warranty Deed | -- | Amerititle | |
| Warranty Deed | $453,000 | Amerititle |
Mortgage History
| Date | Status | Loan Amount | Loan Type |
|---|---|---|---|
| Open | $407,700 | New Conventional |
Source: Oregon Datashare
MLS Number: 220205964
APN: 254529
- 2574 NE Robinson St
- 2224 NE Indigo Ln
- 2382 NE Jackson Ave
- 2241 NE Hyatt Ct
- 2508 NE Buckwheat Ct
- 2843 NE Purcell Blvd
- 2498 NE Rosemary Dr
- 2567 NE Rosemary Dr
- 2394 NE Crocus Way
- 2485 NE Jennie Jo Ct
- 2987 NE Oakley Ct
- 2101 NE Holliday Ave
- 2293 NE Lynda Ln
- 2026 NE Neil Way
- 2011 NE Neil Way
- 2976 NE Bluebell Ln
- 2025 NE Neil Way
- 21134 NE Beall Dr Unit Lot 25
- 21145 NE Beall Dr Unit Lot 6
- 2761 NE Rainier Dr Unit Lot 32
- 2802 NE Ocker Dr Unit Floor 1
- 2365 NE Conners Ave
- 1261 NE Dempsey Dr
- 1855 NE Lotus Dr
- 21302 NE Brooklyn Ct
- 21302 NE Brooklyn Ct
- 63055 Yampa Way Unit ID1330997P
- 1033 NE Kayak Loop Unit 2
- 2575 NE Mary Rose Place
- 1048 NE Warner Place Unit 1
- 2600 NE Forum Dr
- 900 NE Warner Place
- 2020 NE Linnea Dr
- 20878 Nova Loop Unit 1
- 611 NE Bellevue Dr
- 63190 Deschutes Market Rd
- 20750 Empire Ave
- 2001 NE Linnea Dr
- 618 NE Bellevue Dr
- 488 NE Bellevue Dr
