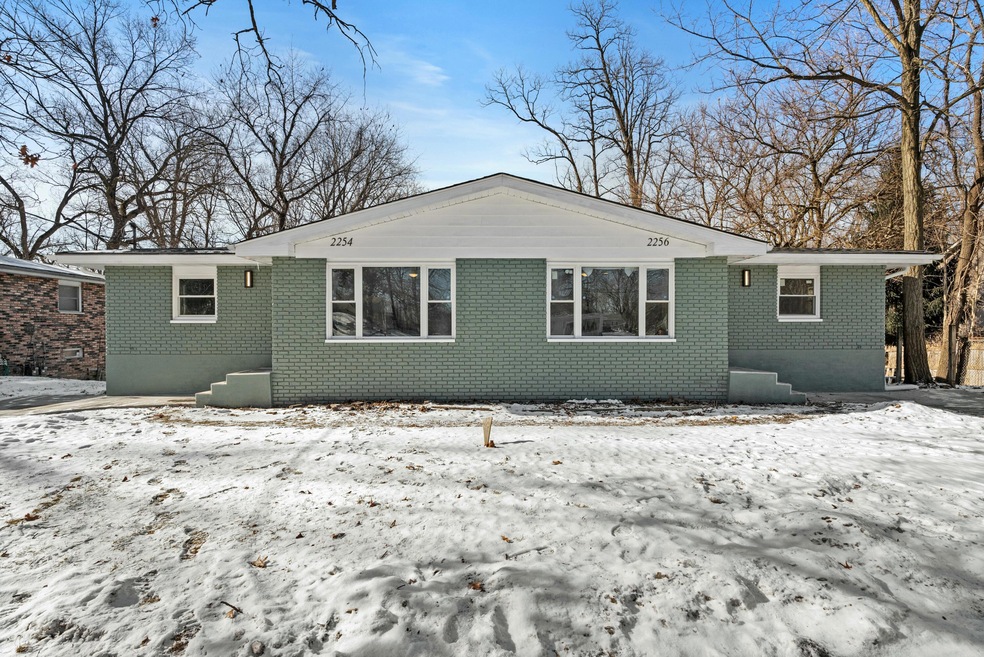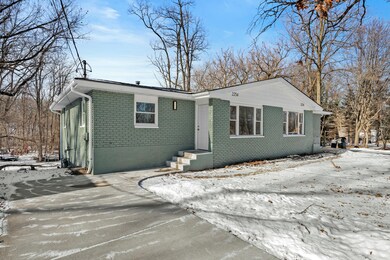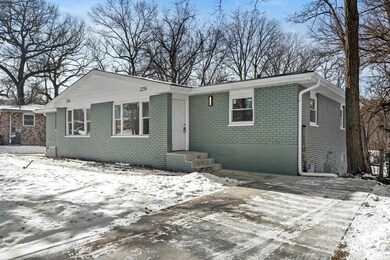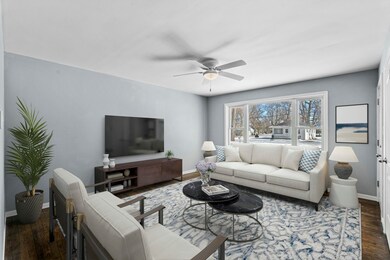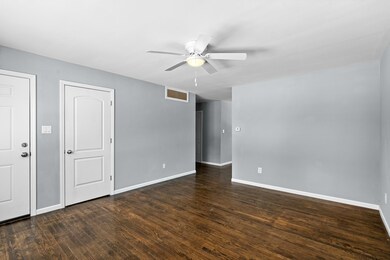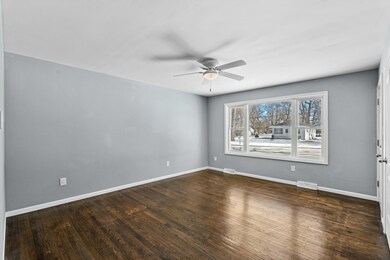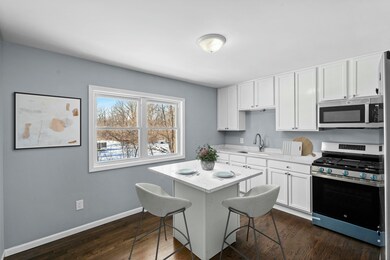
2254 Swanson Rd Unit 54-56 Portage, IN 46368
Highlights
- Wood Flooring
- Patio
- Forced Air Heating and Cooling System
- No HOA
- 1-Story Property
About This Home
As of March 2025This stunning, fully remodeled duplex offers the ultimate combination of modern amenities and timeless charm. With 2 bedrooms and 2 bathrooms on each side, this property is ideal for generating income, whether you rent both units or live in one side while renting out the other to offset your mortgage.Main Features:-All-Brick Exterior: Durable and low maintenance.-Spacious Layout: Each unit includes two living rooms--one on the main floor and one in the finished basement--offering plenty of space for relaxation and entertaining.-Flexible Basement Design: Both units feature a flex room in the basement, perfect for a home office, gym, or guest space, plus a drop zone for added storage and convenience.Main Floor: Gorgeous solid oak hardwood floors throughout, adding warmth and character.Kitchen Upgrades:-Movable island for versatile dining and prep space.-Brand-new quartz countertops, adding elegance and durability.-New stainless steel appliances: refrigerator, range, and microwave in both units.-Basement: Finished with LifeProof flooring, creating a cozy and space for additional living or storage.Major System Updates:-Brand-new furnace, air conditioner, and hot water tank in both units for year-round comfort.-New roof and insulation for energy efficiency and peace of mind.- New concrete driveways on both sidesWhether you're looking to expand your real estate portfolio or seeking a beautiful, move-in-ready home with rental income potential, this property delivers it all. Don't miss this rare opportunity--schedule your showing today!
Last Agent to Sell the Property
Compass Indiana, LLC License #RB14052457 Listed on: 01/27/2025

Property Details
Home Type
- Multi-Family
Est. Annual Taxes
- $5,283
Year Built
- Built in 1972 | Remodeled
Lot Details
- 0.32 Acre Lot
- Lot Dimensions are 175 x 80
Interior Spaces
- 1-Story Property
- Wood Flooring
- Basement
- Laundry in Basement
- Microwave
- Washer and Gas Dryer Hookup
Bedrooms and Bathrooms
- 4 Bedrooms
- 4 Full Bathrooms
Outdoor Features
- Patio
Schools
- Portage High School
Utilities
- Forced Air Heating and Cooling System
- Heating System Uses Natural Gas
Community Details
- No Home Owners Association
- 2 Units
Listing and Financial Details
- The owner pays for all utilities
- Assessor Parcel Number 640511302002000016
Ownership History
Purchase Details
Home Financials for this Owner
Home Financials are based on the most recent Mortgage that was taken out on this home.Purchase Details
Home Financials for this Owner
Home Financials are based on the most recent Mortgage that was taken out on this home.Purchase Details
Purchase Details
Purchase Details
Similar Home in Portage, IN
Home Values in the Area
Average Home Value in this Area
Purchase History
| Date | Type | Sale Price | Title Company |
|---|---|---|---|
| Warranty Deed | $395,000 | Fidelity National Title | |
| Warranty Deed | -- | Barrister Title | |
| Warranty Deed | -- | None Available | |
| Warranty Deed | -- | None Available | |
| Warranty Deed | $52,500 | -- | |
| Warranty Deed | -- | None Available |
Mortgage History
| Date | Status | Loan Amount | Loan Type |
|---|---|---|---|
| Open | $387,845 | FHA |
Property History
| Date | Event | Price | Change | Sq Ft Price |
|---|---|---|---|---|
| 03/28/2025 03/28/25 | Sold | $395,000 | -1.2% | $226 / Sq Ft |
| 02/26/2025 02/26/25 | Pending | -- | -- | -- |
| 01/27/2025 01/27/25 | For Sale | $399,900 | +263.5% | $229 / Sq Ft |
| 06/25/2021 06/25/21 | Sold | $110,000 | 0.0% | $63 / Sq Ft |
| 06/09/2021 06/09/21 | Pending | -- | -- | -- |
| 06/03/2021 06/03/21 | For Sale | $110,000 | -- | $63 / Sq Ft |
Tax History Compared to Growth
Tax History
| Year | Tax Paid | Tax Assessment Tax Assessment Total Assessment is a certain percentage of the fair market value that is determined by local assessors to be the total taxable value of land and additions on the property. | Land | Improvement |
|---|---|---|---|---|
| 2024 | $5,283 | $118,400 | $32,200 | $86,200 |
| 2023 | $2,282 | $114,100 | $30,500 | $83,600 |
| 2022 | $2,330 | $116,500 | $30,500 | $86,000 |
| 2021 | $2,210 | $108,500 | $30,500 | $78,000 |
| 2020 | $3,615 | $95,800 | $27,800 | $68,000 |
| 2019 | $1,956 | $95,800 | $27,800 | $68,000 |
| 2018 | $1,884 | $92,200 | $27,800 | $64,400 |
| 2017 | $1,936 | $92,600 | $27,800 | $64,800 |
| 2016 | $1,832 | $89,600 | $26,800 | $62,800 |
| 2014 | $1,830 | $89,500 | $26,900 | $62,600 |
| 2013 | -- | $84,500 | $26,900 | $57,600 |
Agents Affiliated with this Home
-

Seller's Agent in 2025
Nicole Milford
Compass Indiana, LLC
(630) 251-0382
15 in this area
516 Total Sales
-
L
Buyer's Agent in 2025
Lana Conroy
Coldwell Banker Realty
(219) 508-2107
2 in this area
29 Total Sales
-

Seller's Agent in 2021
Sarah Perez
Starz Realty, LLC
(219) 308-2795
4 in this area
180 Total Sales
Map
Source: Northwest Indiana Association of REALTORS®
MLS Number: 815409
APN: 64-05-11-302-002.000-016
- 5418 Clem Rd
- 5779 Mccasland Ave
- 5550 Evergreen Ave
- 5850 Houston Ave
- 2565 Charles St
- 2525 Brandt St
- 5300 Old Porter Rd
- 2584 Peach St
- 5857 Evergreen Ave
- 5300 Lyndell Ave
- 5294 Lyndell Ave
- 2314 Dombey Rd
- 2490 Odell St
- 2333 Locust St
- 2328 Locust St
- 0 Marine Dr
- 5630 Mulberry Ave
- 2086 Bluebird Ct
- 5426 Mulberry Ave
- 5860 Mulberry Ave
