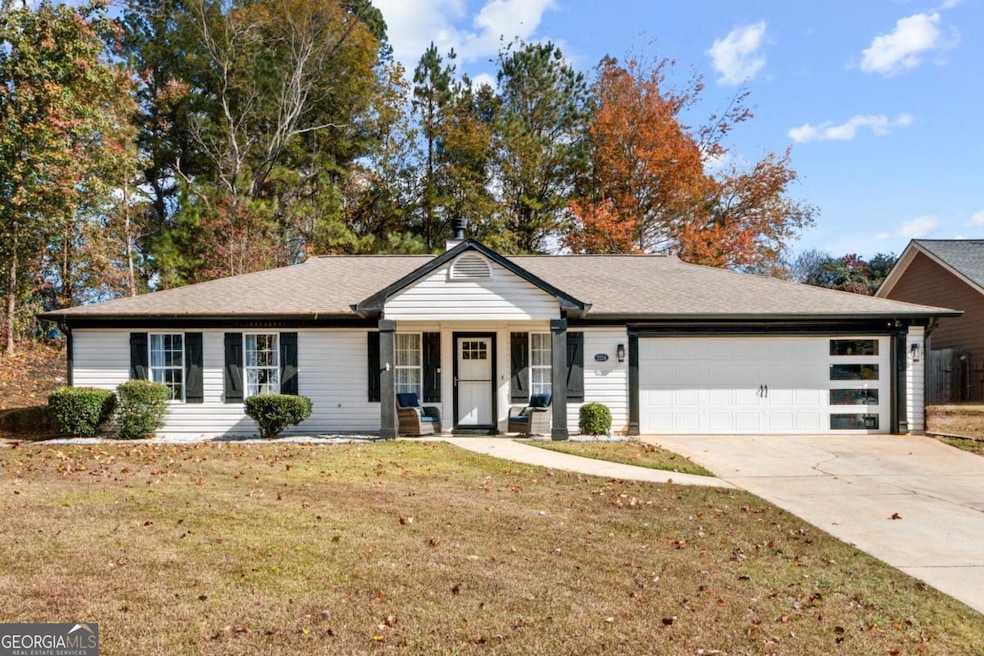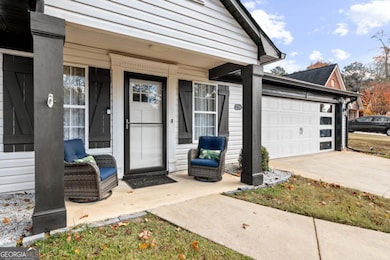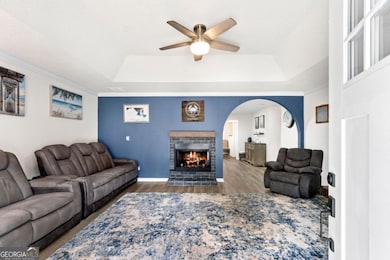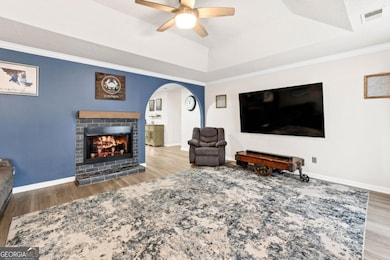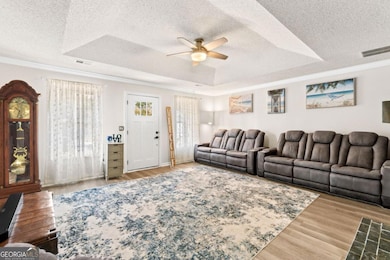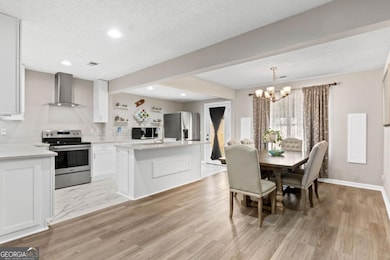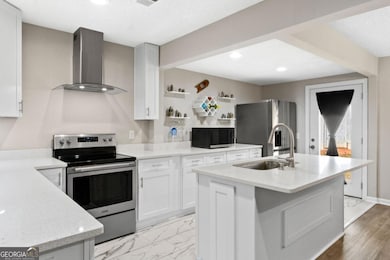2254 Valley Wood Dr Lawrenceville, GA 30044
Estimated payment $2,106/month
Highlights
- Very Popular Property
- Ranch Style House
- No HOA
- Private Lot
- Solid Surface Countertops
- Breakfast Area or Nook
About This Home
This LIKE NEW 3-bedroom, 2.5-bath ranch offers the perfect blend of comfort, style, and convenience. Situated on a quiet street just shy of a CUL-DE-SAC, you'll enjoy minimal traffic and peaceful surroundings.Step inside to find an inviting open layout with GRANITE COUNTERTOPS, SOFT-CLOSE DRAWERS, and numerous UPGRADES THROUGHOUT. The OVERSIZED MASTER SUITE is a true retreat, featuring a STUNNING SPA-LIKE BATHROOM, and GENEROUS CLOSET SPACE The split-bedroom plan ensures privacy for everyone. Out back, you'll love the HUGE, LEVEL, FENCED YARD, perfect for pets, play, gardening, or even a future pool. Everything about this home feels fresh and move-in ready.Conveniently located near shopping, dining, and everyday essentials-this home truly checks every box!
Home Details
Home Type
- Single Family
Est. Annual Taxes
- $1,556
Year Built
- Built in 1998
Lot Details
- 0.35 Acre Lot
- Cul-De-Sac
- Back Yard Fenced
- Private Lot
- Level Lot
Home Design
- Ranch Style House
- Traditional Architecture
- Slab Foundation
- Composition Roof
- Vinyl Siding
Interior Spaces
- 1,594 Sq Ft Home
- Ceiling Fan
- Family Room with Fireplace
- Formal Dining Room
- Laundry closet
Kitchen
- Breakfast Area or Nook
- Microwave
- Dishwasher
- Kitchen Island
- Solid Surface Countertops
Flooring
- Laminate
- Tile
Bedrooms and Bathrooms
- 3 Main Level Bedrooms
- Split Bedroom Floorplan
Parking
- 2 Car Garage
- Garage Door Opener
Accessible Home Design
- Accessible Kitchen
- Accessible Hallway
Outdoor Features
- Patio
- Shed
Schools
- Baggett Elementary School
- J Richards Middle School
- Discovery High School
Utilities
- Central Heating and Cooling System
- Underground Utilities
- 220 Volts
- Electric Water Heater
- Cable TV Available
Community Details
- No Home Owners Association
- Oakland Park Subdivision
Map
Home Values in the Area
Average Home Value in this Area
Tax History
| Year | Tax Paid | Tax Assessment Tax Assessment Total Assessment is a certain percentage of the fair market value that is determined by local assessors to be the total taxable value of land and additions on the property. | Land | Improvement |
|---|---|---|---|---|
| 2024 | -- | $127,520 | $21,600 | $105,920 |
| 2023 | $1,556 | $119,720 | $24,800 | $94,920 |
| 2022 | $0 | $100,080 | $20,000 | $80,080 |
| 2021 | $3,213 | $78,720 | $15,600 | $63,120 |
| 2020 | $2,465 | $75,520 | $15,600 | $59,920 |
| 2019 | $2,405 | $75,520 | $15,600 | $59,920 |
| 2018 | $2,112 | $62,040 | $12,320 | $49,720 |
| 2016 | $2,008 | $56,200 | $11,600 | $44,600 |
| 2015 | $1,755 | $45,000 | $8,400 | $36,600 |
| 2014 | -- | $45,000 | $8,400 | $36,600 |
Property History
| Date | Event | Price | List to Sale | Price per Sq Ft | Prior Sale |
|---|---|---|---|---|---|
| 11/12/2025 11/12/25 | For Sale | $375,000 | -3.8% | $235 / Sq Ft | |
| 12/16/2024 12/16/24 | Sold | $390,000 | 0.0% | $245 / Sq Ft | View Prior Sale |
| 11/21/2024 11/21/24 | Pending | -- | -- | -- | |
| 10/18/2024 10/18/24 | Price Changed | $390,000 | -2.5% | $245 / Sq Ft | |
| 09/03/2024 09/03/24 | Price Changed | $399,900 | -2.5% | $251 / Sq Ft | |
| 07/08/2024 07/08/24 | For Sale | $410,000 | -- | $257 / Sq Ft |
Purchase History
| Date | Type | Sale Price | Title Company |
|---|---|---|---|
| Limited Warranty Deed | $390,000 | -- | |
| Warranty Deed | $380,000 | -- | |
| Warranty Deed | $225,000 | -- | |
| Warranty Deed | -- | -- | |
| Quit Claim Deed | -- | -- | |
| Deed | $137,000 | -- |
Mortgage History
| Date | Status | Loan Amount | Loan Type |
|---|---|---|---|
| Open | $357,142 | FHA | |
| Previous Owner | $221,000 | New Conventional | |
| Previous Owner | $180,000 | Mortgage Modification | |
| Previous Owner | $132,850 | New Conventional |
Source: Georgia MLS
MLS Number: 10641706
APN: 5-048-446
- 2151 Crescentview Dr
- 586 Chris Cir
- 2306 Kemp Dr
- 665 Shannon Way
- 2393 Oakland Manor
- 628 Creek View Dr
- 589 Creek View Dr Unit 1
- 2272 Oakland Downs Way
- 355 Shannon Way
- 312 Cimarron Way
- 519 Granite Ct NW
- 691 Paden Mill Trail Unit 2
- 1851 Stoney Chase Dr
- 266 Paden Cove Trail Unit 201
- 274 Paden Cove Trail
- 747 Ohara Ct
- 493 Pebble Chase Ln
- 2161 Oakland Grove Place
- 2132 Cheyenne Ln NW
- 175 Oakland Hills Way
- 353 Cimarron Way
- 364 Paden Cove Trail
- 1766 Stoney Chase Dr
- 274 Paden Cove Trail
- 268 Paden Cove Trail
- 50 St Marlowe Dr
- 450 Padens Chase Ct
- 2173 Oakland Farm Dr
- 139 Sonya Mill Ct NW
- 2210 Arnold Mill Rd NW
- 2279 Halcyon Way
- 118 Meeting Place Rd
- 118 Meeting Pl Rd
- 784 Steffi Ct
- 2589 Irwell Way
- 91 Meeting Place Rd
