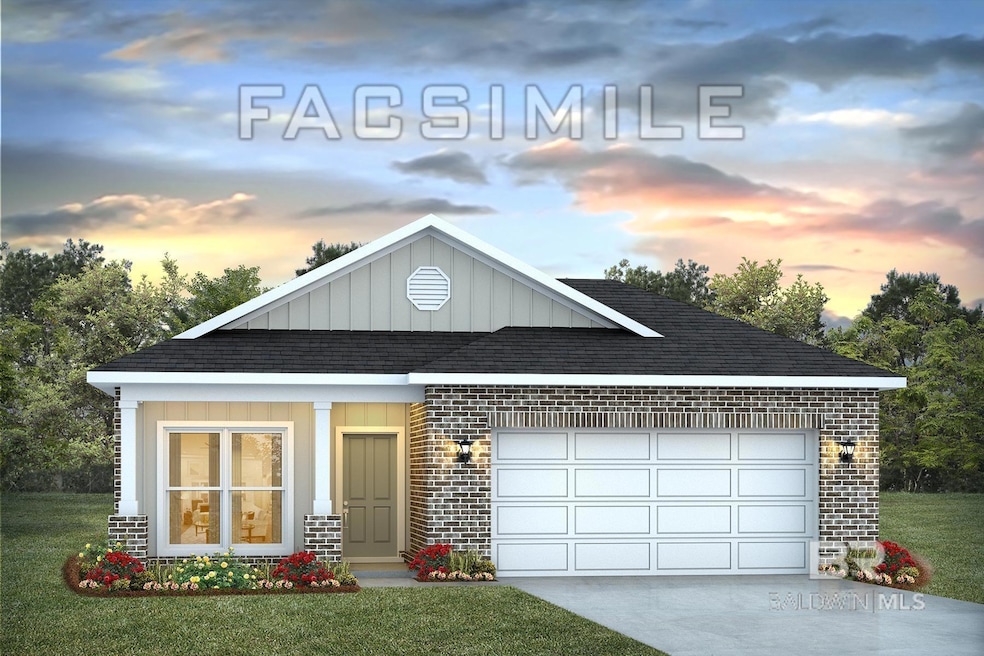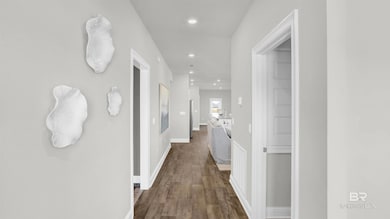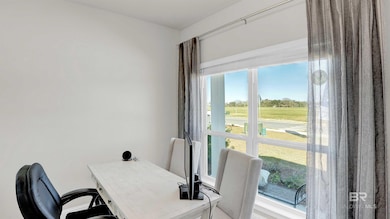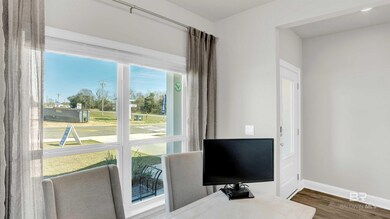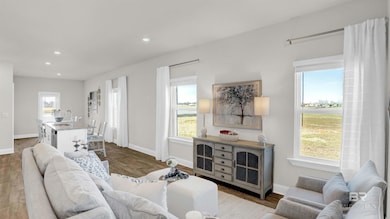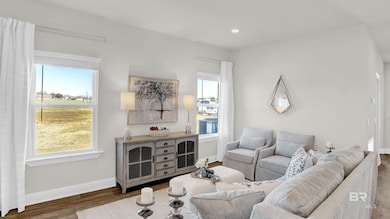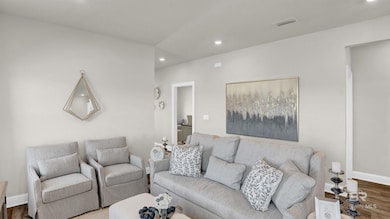22540 Hamilton St Robertsdale, AL 36567
Estimated payment $1,872/month
Highlights
- New Construction
- Rear Porch
- Brick or Stone Mason
- Traditional Architecture
- Double Pane Windows
- Walk-In Closet
About This Home
The Julia plan by D.R. Horton is a smartly designed single-story home that delivers comfort, efficiency, and style in 1,443 square feet. With 3 bedrooms, 2 bathrooms, and a two-car garage, this layout is ideal for first-time buyers, or those looking to downsize without sacrificing modern convenience. The open-concept design centers around the spacious living room, dining area, and kitchen. The kitchen features a large island with seating, stainless steel appliances, ample cabinetry, and a pantry, making it perfect for meal prep, casual dining, or entertaining. Natural light flows easily through the main living areas, creating a bright, welcoming atmosphere. The private owner’s suite is located at the back of the home for relaxation and seclusion. It includes a roomy walk-in closet and a spa-inspired bathroom with dual sinks and a walk-in shower. Two secondary bedrooms share a full bath providing flexibility for guests, or even a home office. Additional features include modern finishes, energy-efficient construction, and D.R. Horton’s smart home technology package for added convenience and peace of mind. The Julia also offers outdoor living potential, with a covered patio and backyard space that can be customized for grilling, gardening, or simply enjoying fresh air. The Julia plan combines practical design with timeless appeal, offering just the right amount of space in a home that fits today’s lifestyles. Call today for a private tour! Pictures are of similar home and not necessarily of subject property, including interior and exterior colors, options, and finishes. Buyer to verify all information during due diligence. Estimated completion of March 2026!
Home Details
Home Type
- Single Family
Year Built
- Built in 2025 | New Construction
Lot Details
- 6,250 Sq Ft Lot
- Lot Dimensions are 50' x 125'
HOA Fees
- $43 Monthly HOA Fees
Home Design
- Traditional Architecture
- Brick or Stone Mason
- Slab Foundation
- Wood Frame Construction
- Dimensional Roof
- Concrete Fiber Board Siding
Interior Spaces
- 1,443 Sq Ft Home
- 1-Story Property
- Double Pane Windows
- Laundry on main level
- Property Views
Kitchen
- Electric Range
- Microwave
- Dishwasher
- Disposal
Bedrooms and Bathrooms
- 3 Bedrooms
- En-Suite Bathroom
- Walk-In Closet
- 2 Full Bathrooms
- Dual Vanity Sinks in Primary Bathroom
- Primary Bathroom includes a Walk-In Shower
Home Security
- Carbon Monoxide Detectors
- Fire and Smoke Detector
- Termite Clearance
Parking
- Garage
- Automatic Garage Door Opener
Outdoor Features
- Rear Porch
Schools
- Robertsdale Elementary School
- Central Baldwin Middle School
- Robertsdale High School
Utilities
- SEER Rated 14+ Air Conditioning Units
- Heat Pump System
Community Details
- Association fees include management, common area insurance, ground maintenance
Listing and Financial Details
- Home warranty included in the sale of the property
- Legal Lot and Block 15 - Julia / 15 - Julia
- Assessor Parcel Number 054802040000002.019
Map
Home Values in the Area
Average Home Value in this Area
Property History
| Date | Event | Price | List to Sale | Price per Sq Ft |
|---|---|---|---|---|
| 11/18/2025 11/18/25 | For Sale | $291,666 | -- | $202 / Sq Ft |
Source: Baldwin REALTORS®
MLS Number: 388202
- 22576 Hamilton St
- 22584 Hamilton St
- 20976 Gibson Ave
- 22630 Hamilton St
- CALI Plan at Blackwater Ridge
- JULIA WITH 2 CAR GARAGE Plan at Blackwater Ridge
- CAIRN Plan at Blackwater Ridge
- SHELBY Plan at Blackwater Ridge
- RYDER Plan at Blackwater Ridge
- DENTON Plan at Blackwater Ridge
- 21061 Gibson Ave
- 21049 Gibson Ave
- 22658 Hamilton St
- 22532 Hamilton St
- 21037 Gibson Ave
- 22543 Thatch St
- 20977 Gibson Ave
- 20953 Gibson Ave
- 20941 Gibson Ave
- 20905 Gibson Ave
- 21059 Morgan Springs Ln
- 23570 Arbor Creek Dr
- 22022 Nelson St
- 21704 Asher Ln
- 23330 College Ave
- 19096 Fairground Rd
- 19038 Fairground Rd
- 22915 Monroe St
- 22854 Mobile St
- 18291 E Illinois St Unit . 2
- 22783 Racine St Unit C
- 20687 Mercury Dr
- 22684 Saint Paul St
- 20615 Mercury Dr
- 18046 Richmond St
- 17830 Baldwin Farms Place
- 16955 Heartland Cir
- 15157 Forsythia Loop
- 16416 Prado Loop
- 16672 Prado Loop
