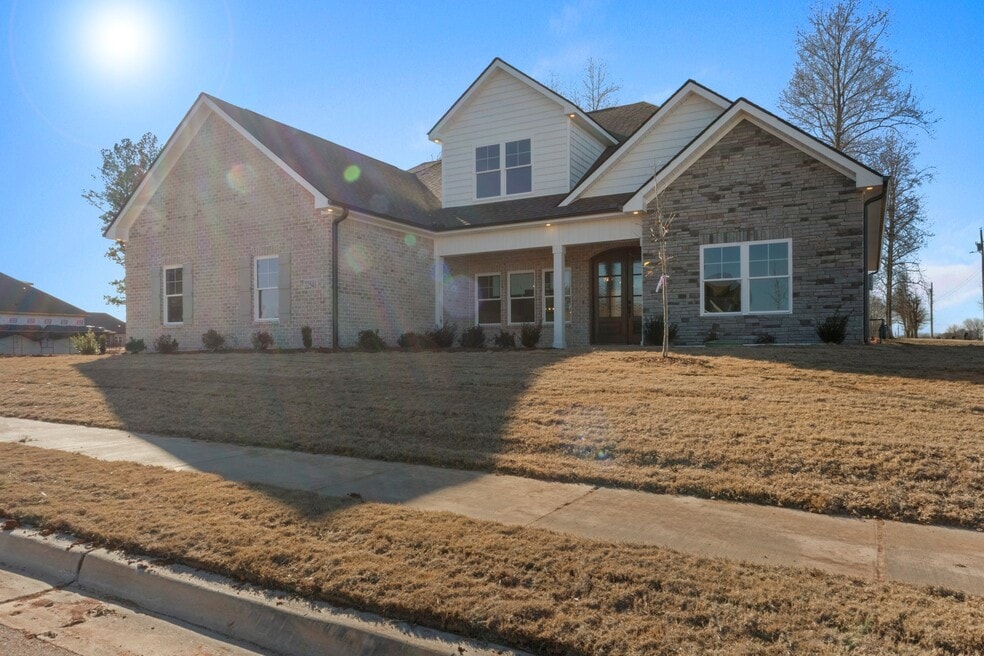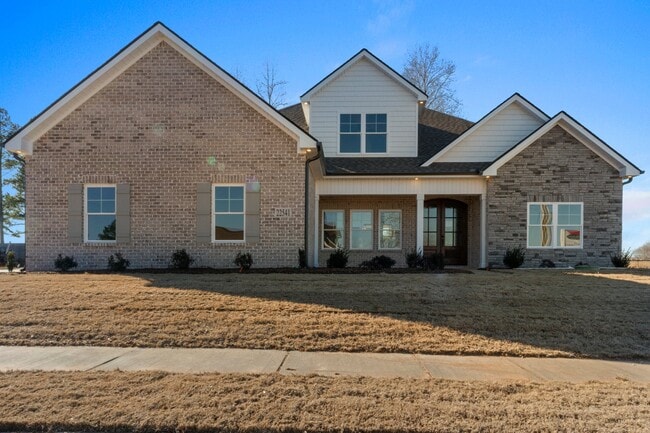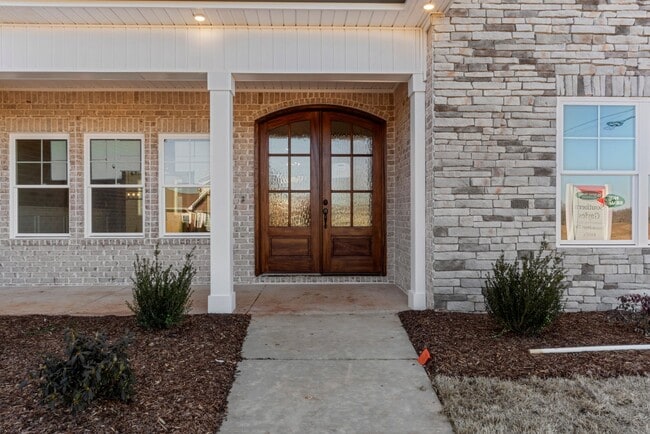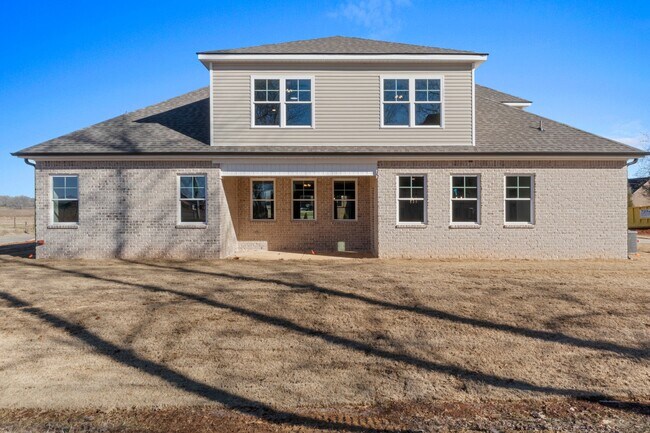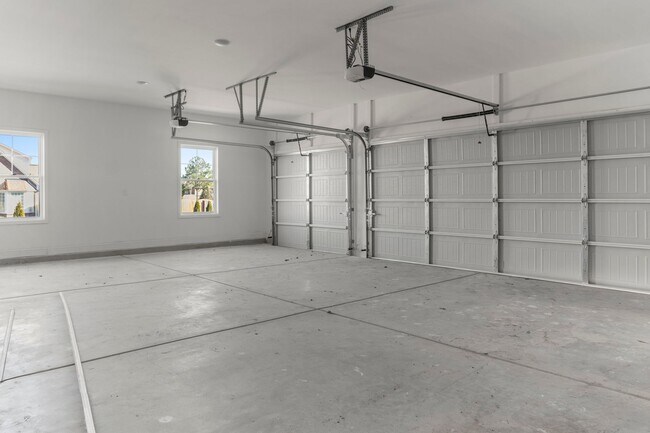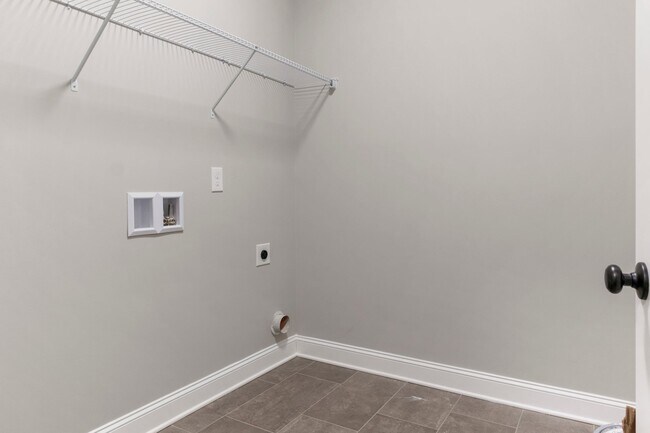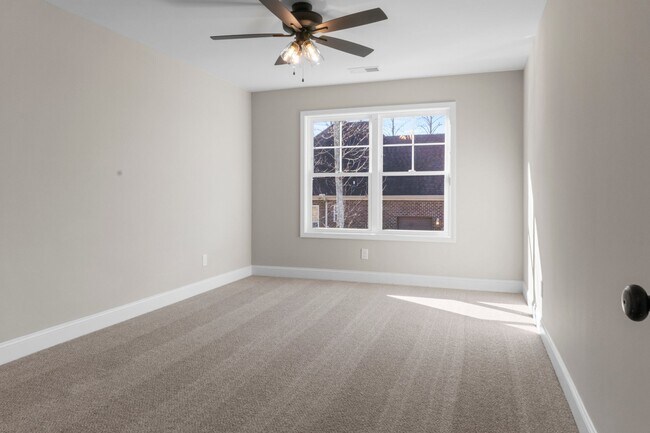
Estimated payment $3,810/month
Highlights
- Golf Course Community
- New Construction
- Clubhouse
- Johnson Elementary School Rated 9+
- Community Lake
- Trails
About This Home
We've brought back our renowned Revere Floor Plan, designed with the utmost consideration for families. This captivating two-story layout seamlessly combines functionality and style. Enter the expansive living area, thoughtfully designed with an open-concept layout that effortlessly flows into a separate dining area and a dedicated study space, perfect for both work and play. The opulent primary suite on the main floor is a true oasis, boasting a generous vanity area, a luxurious bathtub for relaxation, and an impressively spacious walk-in closet to accommodate your wardrobe and more. Venture to the second floor and discover a sprawling loft area that offers endless possibilities for recreation and entertainment. Complementing this lavish space are three additional bedrooms, creating a total of four bedrooms in this remarkable home. With its side-entry standard design, this home exudes remarkable curb appeal that will surely captivate your senses. The Revere Floor Plan is a haven for those seeking comfort and style. Don't miss the opportunity to make it your own; contact us today to learn more about personalizing your very own Revere! The Revere floorplan includes a standard 2-car garage, but this home also features a detached 1-car garage, along with the following upgrades: Full Bath to Jack & Jill Upstairs Enclosed Study 30" Slide-In Gas Range Microwave Wall Mount Dishwasher with Hidden Controls 30" Wooden Hood Vent Pull-Out Trash Bin 8' Arched Double Flemish Glass...
Sales Office
| Monday - Wednesday | Appointment Only |
| Thursday - Saturday |
Closed
|
| Sunday | Appointment Only |
Home Details
Home Type
- Single Family
HOA Fees
- $42 Monthly HOA Fees
Parking
- 3 Car Garage
Taxes
- No Special Tax
Home Design
- New Construction
Interior Spaces
- 2-Story Property
Bedrooms and Bathrooms
- 5 Bedrooms
Community Details
Overview
- Community Lake
- Views Throughout Community
- Pond in Community
Amenities
- Clubhouse
Recreation
- Golf Course Community
- Trails
Map
Other Move In Ready Homes in Southern Gayles
About the Builder
- Southern Gayles - Southern Gayles West
- Southern Gayles
- 125 Players Ln
- 22052 Mulligan Pkwy
- 22040 Mulligan Pkwy
- 22018 Mulligan Pkwy
- 22419 Southern Breeze St
- 1.6 Acres Malone Estates
- LOT 1 South Rd
- LOT 2 South Rd
- 3.82 Acres Alabama 251
- Lot 3 Mooresville Rd
- 1 Sardis Springs Rd
- 77 ACRES Alabama 251
- 23.75 ACRES Alabama 251
- 13.61 ACRES Alabama 251
- Lot 16 Jessica Dr
- Lot 17 Jessica Dr
- 28402 Jessica Dr
- 1.23 acres Katie Dr
