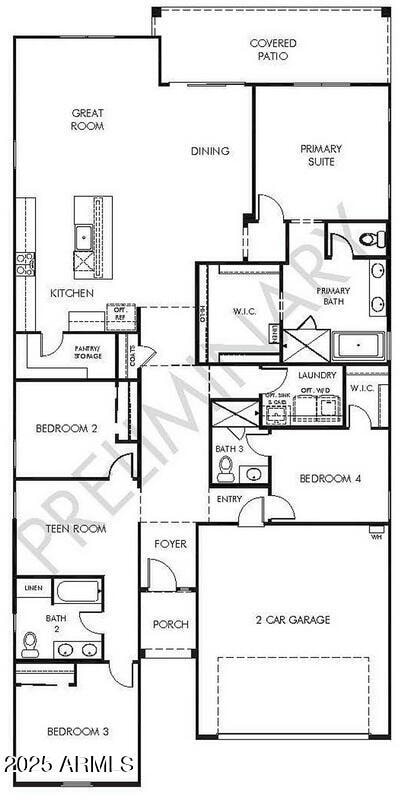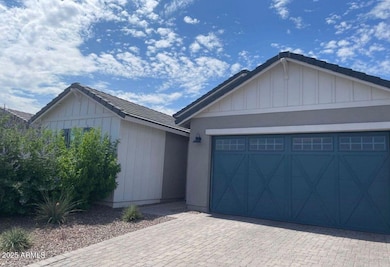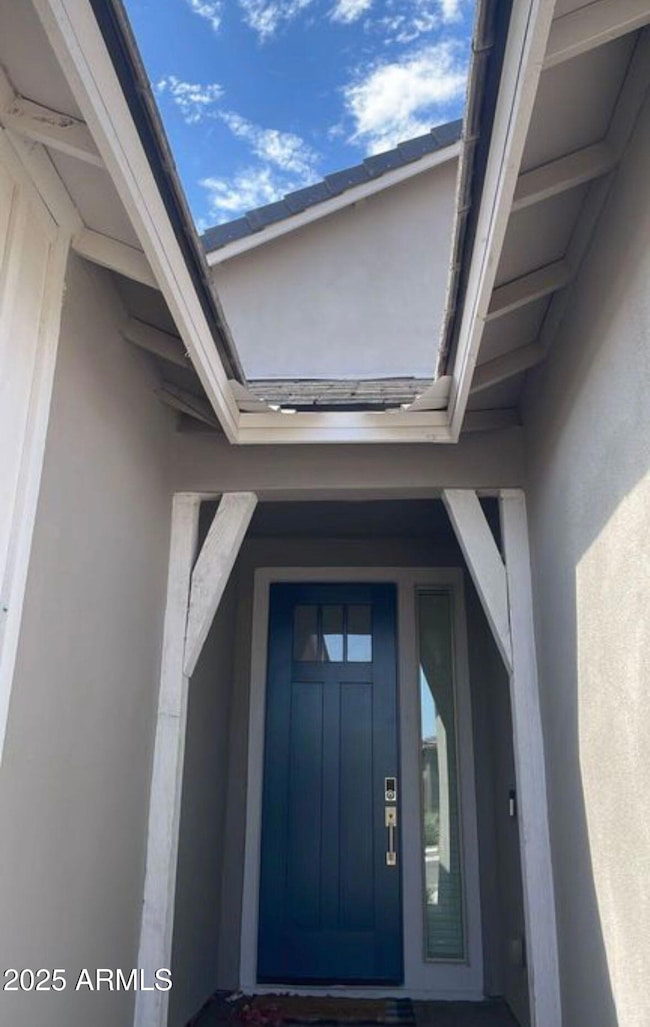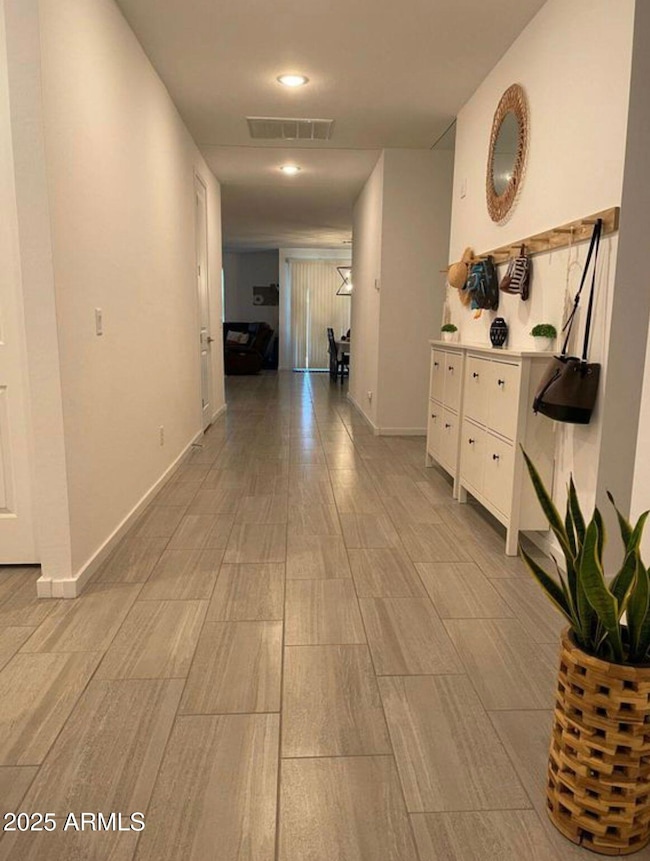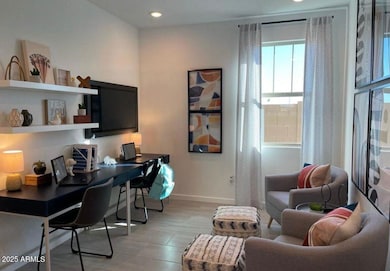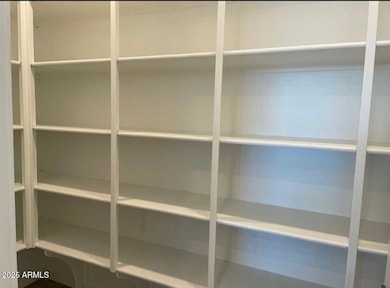22547 E Quintero Rd Queen Creek, AZ 85142
Superstition Vistas NeighborhoodHighlights
- Freestanding Bathtub
- Granite Countertops
- Covered Patio or Porch
- Queen Creek Junior High School Rated A-
- Heated Community Pool
- 2 Car Direct Access Garage
About This Home
FRESHLY PAINTED! Step into FRESH & modern living with this newer-construction 4 bed plus den, 3 bath home in the highly desirable Spur Cross community. This bright & open floor plan features a gourmet kitchen- complete with a large island, gas cooktop, stainless steel appliances, beautiful backsplash and plentiful cabinetry & HUGE WALK-IN PANTRY! HOME SECURITY features include a WiFi-enabled keyless entry system, pre-wired security setup, & a WiFi-enabled garage door opener for added convenience and peace of mind.
The spacious primary suite offers a relaxing retreat with a freestanding tub, walk in shower and walk-in closet with CUSTOM CABINETS! Additional bedrooms are generously sized and thoughtfully separated for privacy. Split floorplan offers the perfect setup for guests, multigenerational living, or a quiet home office.
Enjoy the low-maintenance backyard, featuring an extended paver patio and a peaceful water feature - ideal for unwinding or entertaining. As a resident, you'll love the Spur Cross amenities, including a sparkling community pool, parks, playgrounds, and scenic walking paths. Located close to shopping, dining, and top-rated schools, this newer home offers style, convenience, and the full Queen Creek lifestyle.
Home Details
Home Type
- Single Family
Year Built
- Built in 2021
Lot Details
- 5,750 Sq Ft Lot
- Desert faces the front of the property
- Block Wall Fence
- Front and Back Yard Sprinklers
Parking
- 2 Car Direct Access Garage
Home Design
- Wood Frame Construction
- Tile Roof
- Concrete Roof
- Stucco
Interior Spaces
- 2,355 Sq Ft Home
- 1-Story Property
- Ceiling Fan
Kitchen
- Gas Cooktop
- Built-In Microwave
- ENERGY STAR Qualified Appliances
- Kitchen Island
- Granite Countertops
Flooring
- Carpet
- Tile
Bedrooms and Bathrooms
- 4 Bedrooms
- Primary Bathroom is a Full Bathroom
- 3 Bathrooms
- Double Vanity
- Freestanding Bathtub
- Bathtub With Separate Shower Stall
Laundry
- Dryer
- Washer
Outdoor Features
- Covered Patio or Porch
Schools
- Katherine Mecham Barney Elementary School
- Queen Creek Junior High School
- Queen Creek High School
Utilities
- Central Air
- Heating Available
Listing and Financial Details
- Property Available on 1/1/26
- 12-Month Minimum Lease Term
- Tax Lot 43
- Assessor Parcel Number 314-13-921
Community Details
Overview
- Property has a Home Owners Association
- Spur Cross Association, Phone Number (602) 906-4940
- Built by Meritage
- Spur Cross Subdivision, Lark Floorplan
Recreation
- Heated Community Pool
- Fenced Community Pool
- Bike Trail
Map
Property History
| Date | Event | Price | List to Sale | Price per Sq Ft | Prior Sale |
|---|---|---|---|---|---|
| 12/01/2025 12/01/25 | Price Changed | $2,750 | -5.2% | $1 / Sq Ft | |
| 11/14/2025 11/14/25 | For Rent | $2,900 | +5.5% | -- | |
| 09/15/2023 09/15/23 | Rented | $2,750 | 0.0% | -- | |
| 07/26/2023 07/26/23 | Under Contract | -- | -- | -- | |
| 07/17/2023 07/17/23 | For Rent | $2,750 | 0.0% | -- | |
| 01/21/2022 01/21/22 | Sold | $575,890 | -1.0% | $245 / Sq Ft | View Prior Sale |
| 11/10/2021 11/10/21 | Pending | -- | -- | -- | |
| 10/22/2021 10/22/21 | For Sale | $581,970 | 0.0% | $247 / Sq Ft | |
| 10/22/2021 10/22/21 | Price Changed | $581,970 | +1.0% | $247 / Sq Ft | |
| 06/03/2021 06/03/21 | Pending | -- | -- | -- | |
| 04/19/2021 04/19/21 | For Sale | $576,490 | -- | $245 / Sq Ft |
Source: Arizona Regional Multiple Listing Service (ARMLS)
MLS Number: 6947491
APN: 314-13-921
- 21607 S 225th Way
- 22679 E Russet Rd
- 22322 E Rosa Rd
- 22718 E Domingo Rd
- 22754 E Domingo Rd
- 22705 E Camacho Rd
- 22728 E Camacho Rd
- 22342 E Pickett Ct
- 22670 E Duncan St
- 22358 E Duncan St
- 22689 E Munoz St
- 22839 E Nightingale Rd
- 22886 E Russet Rd
- 22141 E Russet Rd
- 22569 E Saddle Way
- 22116 E Rosa Rd
- 22704 E Stirrup St
- 22712 E Stirrup St
- 22796 E Twin Acres Dr
- 22669 E Saddle Way
- 22464 E Rosa Rd
- 21471 S 225th Way
- 22638 E Quintero Ct
- 22742 E Domingo Rd
- 22705 E Camacho Rd
- 22753 E Domingo Rd
- 22728 E Camacho Rd
- 22344 E Duncan St
- 22877 E Russet Rd
- 22729 E Tierra Grande --
- 22681 E Bonanza Way
- 22887 E Bonanza Way
- 21538 S 231st Way
- 21412 S 231st Way
- 23135 E Camacho Rd
- 21511 S 231st Way
- 21469 S 231st Way
- 21399 S 231st Way
- 22479 E Desert Spoon Dr
- 22819 E Desert Hills Dr

