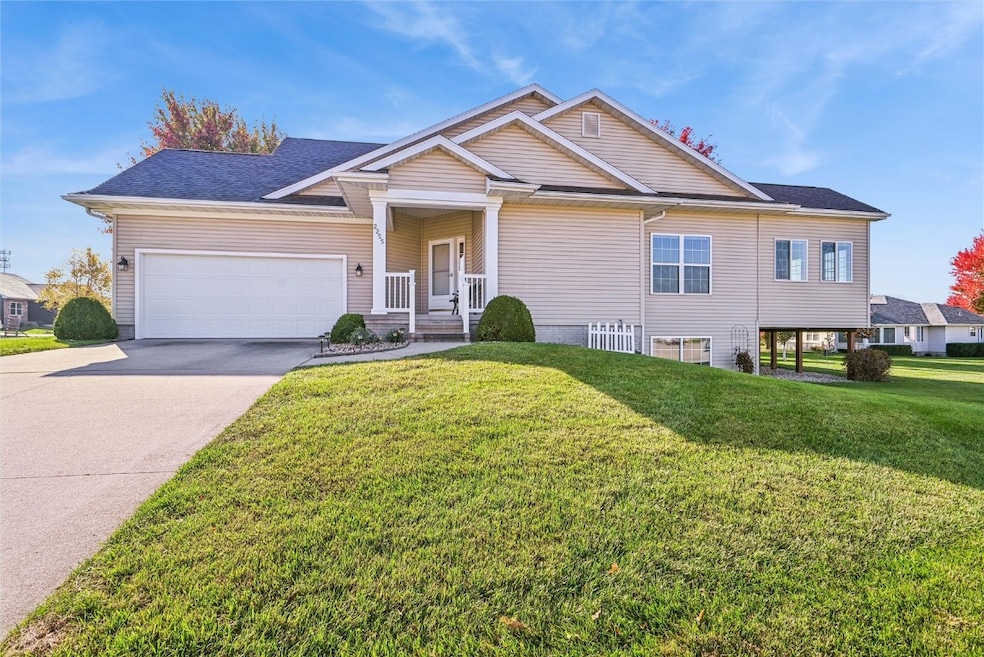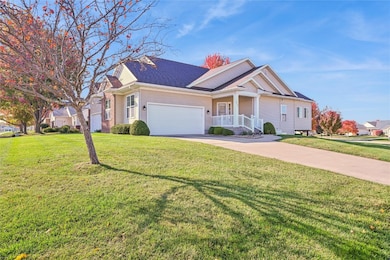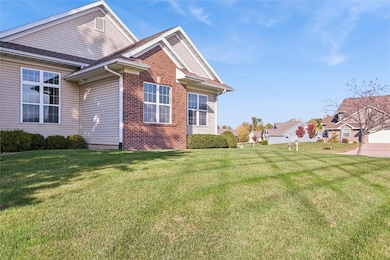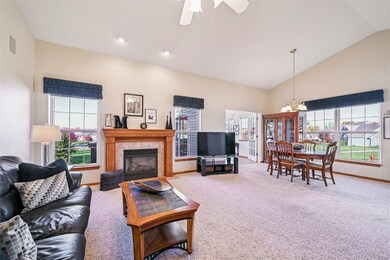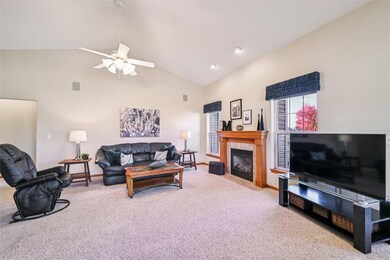2255 Blairsferry Crossing Hiawatha, IA 52233
Estimated payment $2,034/month
Highlights
- Deck
- Vaulted Ceiling
- Formal Dining Room
- John F. Kennedy High School Rated A-
- No HOA
- 2 Car Attached Garage
About This Home
Welcome Home to 2255 Blairsferry Crossing
Fall in love with the perfect blend of quality, comfort, and convenience at 2255 Blairsferry Crossing. This beautifully crafted Sattler-built zero-lot home sits in a highly sought-after community just minutes from major employers, shopping, and restaurants.
Situated on a spacious 0.27-acre corner lot, the home is filled with natural light and offers a sense of privacy and openness you’ll instantly appreciate. The oversized 2.5-car garage provides plenty of room for your vehicles, tools, and toys.
Inside, you’ll find a bright and welcoming main floor where the kitchen offers ample cabinetry and convenient bar seating. A formal dining room provides the perfect space for entertaining, while the spacious living room, centered around a cozy gas fireplace, invites you to unwind. Just beyond, the charming sunroom is sure to become your favorite spot to relax and enjoy the light.
The primary suite offers two large closets and a generous bathroom, while the laundry room, conveniently located between the primary and second bedroom, makes daily living easy. The second bedroom also works beautifully as a home office, craft space, or guest room. There is a second full bathroom for your guests. Downstairs, the lower level expands your living space with a large family room, an additional bedroom and full bath, plus a huge storage room complete with built-in shelves — perfect for holiday décor and hobbies.
Best of all, there’s no association fee, and the home is impressively quiet thanks to double sound-insulated walls between units.
Open House Schedule
-
Sunday, November 02, 20252:00 to 4:00 pm11/2/2025 2:00:00 PM +00:0011/2/2025 4:00:00 PM +00:00Add to Calendar
Property Details
Home Type
- Condominium
Est. Annual Taxes
- $5,001
Year Built
- Built in 2001
Parking
- 2 Car Attached Garage
- Garage Door Opener
Home Design
- Poured Concrete
- Frame Construction
- Vinyl Siding
Interior Spaces
- 1-Story Property
- Wired For Sound
- Vaulted Ceiling
- Gas Fireplace
- Family Room
- Living Room with Fireplace
- Formal Dining Room
- Basement Fills Entire Space Under The House
- Home Security System
Kitchen
- Breakfast Bar
- Range
- Microwave
- Dishwasher
- Disposal
Bedrooms and Bathrooms
- 3 Bedrooms
- 3 Full Bathrooms
Laundry
- Laundry Room
- Laundry on main level
- Dryer
- Washer
Schools
- Viola Gibson Elementary School
- Harding Middle School
- Kennedy High School
Utilities
- Forced Air Heating and Cooling System
- Heating System Uses Gas
- Gas Water Heater
- Water Softener is Owned
Additional Features
- Deck
- Sprinkler System
Community Details
- No Home Owners Association
Listing and Financial Details
- Home warranty included in the sale of the property
- Assessor Parcel Number 113145400100000
Map
Home Values in the Area
Average Home Value in this Area
Tax History
| Year | Tax Paid | Tax Assessment Tax Assessment Total Assessment is a certain percentage of the fair market value that is determined by local assessors to be the total taxable value of land and additions on the property. | Land | Improvement |
|---|---|---|---|---|
| 2025 | $4,270 | $299,300 | $55,100 | $244,200 |
| 2024 | $5,518 | $281,900 | $55,100 | $226,800 |
| 2023 | $5,518 | $277,300 | $55,100 | $222,200 |
| 2022 | $5,448 | $281,000 | $55,100 | $225,900 |
| 2021 | $5,036 | $281,000 | $55,100 | $225,900 |
| 2020 | $5,036 | $243,600 | $55,100 | $188,500 |
| 2019 | $4,992 | $242,600 | $68,900 | $173,700 |
| 2018 | $4,900 | $242,600 | $68,900 | $173,700 |
| 2017 | $4,978 | $236,000 | $68,900 | $167,100 |
| 2016 | $5,038 | $236,000 | $68,900 | $167,100 |
| 2015 | $5,052 | $236,000 | $68,900 | $167,100 |
| 2014 | $4,866 | $227,400 | $60,300 | $167,100 |
| 2013 | $4,554 | $227,400 | $60,300 | $167,100 |
Property History
| Date | Event | Price | List to Sale | Price per Sq Ft |
|---|---|---|---|---|
| 10/31/2025 10/31/25 | For Sale | $309,000 | -- | $138 / Sq Ft |
Purchase History
| Date | Type | Sale Price | Title Company |
|---|---|---|---|
| Warranty Deed | $189,500 | -- |
Mortgage History
| Date | Status | Loan Amount | Loan Type |
|---|---|---|---|
| Open | $95,000 | No Value Available |
Source: Cedar Rapids Area Association of REALTORS®
MLS Number: 2508950
APN: 11314-54001-00000
- 225 Ridgewood Dr
- 224 Willowood Dr
- 208 Willowood Dr
- 3990 Blairs Ferry Rd NE
- Lot 1A Buffalo Ridge Dr NE
- 1816 Emmy Ln
- 4301 Viola St NE
- 4620 Prairie Stone Dr NE
- 4408 Prairie Stone Dr NE
- 4510 Prairie Stone Dr NE
- 250 N 16th Ave
- 2838 Anne Dr
- 2596 Anne Ln
- Lot 11 Cross Pointe Blvd NE
- Lot 12 Cross Pointe Blvd NE
- 1364 Cress Pkwy
- 4620 N River Blvd NE
- 875 Edgewood Rd
- 1400 Blairs Ferry Rd
- 3424 Hemlock Dr NE
- 100 Boyson Rd
- 3500 Edgewood Rd NE
- 100 Oak St
- 102 Oak St Unit 4
- 285 Robins Rd
- 245 Clymer Rd
- 2113 N Towne Ct NE
- 2055 Blairs Ferry Rd NE
- 125 E Boyson Rd
- 2230 Evergreen St NE
- 1621 Pinehurst Dr NE
- 2200 Buckingham Dr NW
- 4501 Rushmore Dr NE Unit 19
- 2040 Glass Rd NE
- 2415 River Bluff Dr NW
- 1200 Murray St NE Unit 8
- 4025 Sherman St NE
