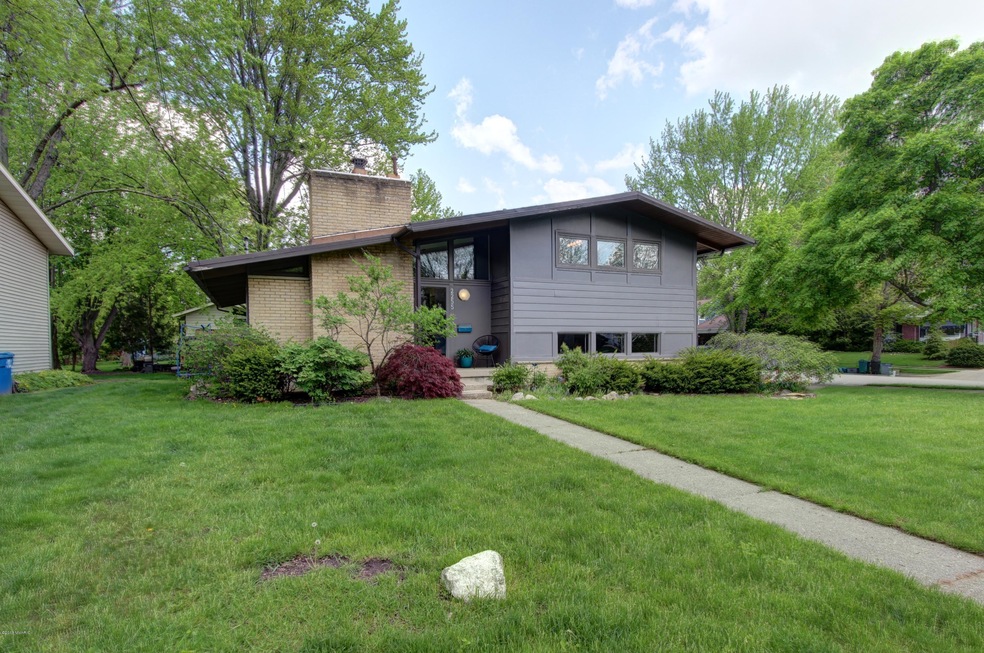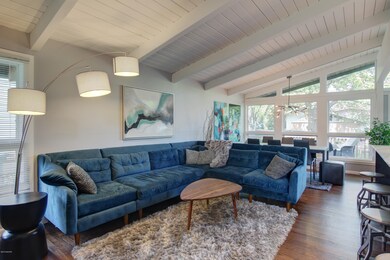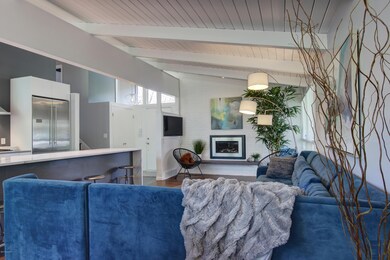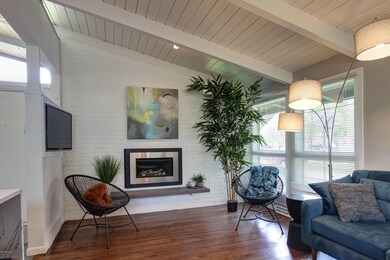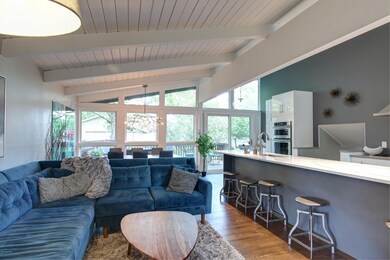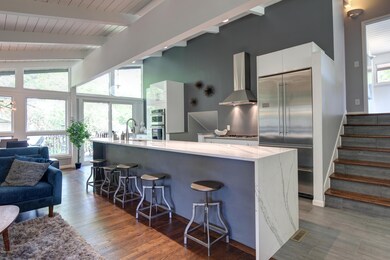
2255 Boston St SE Grand Rapids, MI 49506
Highlights
- Deck
- Recreation Room
- Corner Lot: Yes
- East Grand Rapids High School Rated A
- Wood Flooring
- Community Pool
About This Home
As of June 2018East Grand Rapids Amazing Mid-Century-Modern Multi-level home on a large lot.
This house has had so many upgrades. Wall between the great room and kitchen opened up the entire area . A new state of the arts high end kitchen . You have to see it to appreciate the amazing details . This contemporary home offers 3 bedrooms 2.5 baths. One bath completely new . Up stairs offers a private master suite with bath. Wonderful Great room with cathedral ceilings . The walkout level has a family room and 1/2 bath plus a door to the deck. Lower level has a rec room or (4th bedroom )with day light windows. Home designed by Obryon & knapp architects. Dining area has sliders to a large deck . Do not miss this fabulous home,Pool membership.
Last Agent to Sell the Property
Pat Dill
Coldwell Banker Schmidt Realtors License #6501083626 Listed on: 05/19/2018

Home Details
Home Type
- Single Family
Year Built
- Built in 1959
Lot Details
- 10,497 Sq Ft Lot
- Lot Dimensions are 75x140
- Corner Lot: Yes
Parking
- 2 Car Attached Garage
Home Design
- Brick Exterior Construction
- Composition Roof
- Wood Siding
Interior Spaces
- 1,724 Sq Ft Home
- 2-Story Property
- Central Vacuum
- Window Treatments
- Family Room with Fireplace
- Living Room
- Dining Area
- Recreation Room
Kitchen
- Built-In Oven
- Cooktop
- Dishwasher
- Kitchen Island
- Disposal
Flooring
- Wood
- Ceramic Tile
Bedrooms and Bathrooms
- 3 Bedrooms
Basement
- Basement Fills Entire Space Under The House
- Natural lighting in basement
Outdoor Features
- Deck
- Patio
Utilities
- Forced Air Heating and Cooling System
- Heating System Uses Natural Gas
Community Details
Overview
- Property has a Home Owners Association
Recreation
- Community Pool
Ownership History
Purchase Details
Home Financials for this Owner
Home Financials are based on the most recent Mortgage that was taken out on this home.Purchase Details
Home Financials for this Owner
Home Financials are based on the most recent Mortgage that was taken out on this home.Purchase Details
Home Financials for this Owner
Home Financials are based on the most recent Mortgage that was taken out on this home.Purchase Details
Home Financials for this Owner
Home Financials are based on the most recent Mortgage that was taken out on this home.Purchase Details
Home Financials for this Owner
Home Financials are based on the most recent Mortgage that was taken out on this home.Purchase Details
Purchase Details
Similar Homes in Grand Rapids, MI
Home Values in the Area
Average Home Value in this Area
Purchase History
| Date | Type | Sale Price | Title Company |
|---|---|---|---|
| Warranty Deed | $387,500 | Chicago Title Of Michigan In | |
| Warranty Deed | $305,000 | Sun Title Agency Of Michigan | |
| Land Contract | -- | None Available | |
| Warranty Deed | $241,400 | Sun Title Agency Of Mi Llc | |
| Interfamily Deed Transfer | -- | Title Pro Agency | |
| Warranty Deed | $97,900 | -- | |
| Warranty Deed | $92,500 | -- |
Mortgage History
| Date | Status | Loan Amount | Loan Type |
|---|---|---|---|
| Open | $368,125 | New Conventional | |
| Previous Owner | $193,120 | New Conventional | |
| Previous Owner | $140,323 | FHA | |
| Previous Owner | $144,058 | New Conventional | |
| Previous Owner | $50,000 | Credit Line Revolving |
Property History
| Date | Event | Price | Change | Sq Ft Price |
|---|---|---|---|---|
| 06/26/2018 06/26/18 | Sold | $387,500 | +5.0% | $225 / Sq Ft |
| 05/21/2018 05/21/18 | Pending | -- | -- | -- |
| 05/19/2018 05/19/18 | For Sale | $369,000 | +21.0% | $214 / Sq Ft |
| 11/04/2016 11/04/16 | Sold | $305,000 | 0.0% | $177 / Sq Ft |
| 10/20/2016 10/20/16 | Pending | -- | -- | -- |
| 10/05/2016 10/05/16 | For Sale | $305,000 | +26.3% | $177 / Sq Ft |
| 11/14/2014 11/14/14 | Sold | $241,400 | +0.6% | $128 / Sq Ft |
| 10/11/2014 10/11/14 | Pending | -- | -- | -- |
| 10/09/2014 10/09/14 | For Sale | $239,900 | -- | $127 / Sq Ft |
Tax History Compared to Growth
Tax History
| Year | Tax Paid | Tax Assessment Tax Assessment Total Assessment is a certain percentage of the fair market value that is determined by local assessors to be the total taxable value of land and additions on the property. | Land | Improvement |
|---|---|---|---|---|
| 2025 | $7,887 | $264,100 | $0 | $0 |
| 2024 | $7,887 | $241,700 | $0 | $0 |
| 2023 | $7,522 | $218,800 | $0 | $0 |
| 2022 | $7,686 | $202,100 | $0 | $0 |
| 2021 | $7,490 | $194,000 | $0 | $0 |
| 2020 | $6,971 | $166,200 | $0 | $0 |
| 2019 | $7,373 | $150,600 | $0 | $0 |
| 2018 | $7,035 | $144,500 | $0 | $0 |
| 2017 | $9,309 | $130,400 | $0 | $0 |
| 2016 | $7,911 | $117,800 | $0 | $0 |
| 2015 | -- | $117,800 | $0 | $0 |
| 2013 | -- | $100,600 | $0 | $0 |
Agents Affiliated with this Home
-
P
Seller's Agent in 2018
Pat Dill
Coldwell Banker Schmidt Realtors
-
Doug Hale

Buyer's Agent in 2018
Doug Hale
Five Star Real Estate
(231) 578-1215
1 in this area
122 Total Sales
-
Kate Bylsma

Seller's Agent in 2016
Kate Bylsma
Patriot Realty
(616) 822-7843
13 in this area
153 Total Sales
-
Amy Miller
A
Seller's Agent in 2014
Amy Miller
Five Star Real Estate (Eastown)
(616) 608-0600
3 in this area
65 Total Sales
Map
Source: Southwestern Michigan Association of REALTORS®
MLS Number: 18021933
APN: 41-18-04-279-033
- 1432 Eastlawn Rd SE
- 2217 Audobon Dr SE
- 1541 Groton Rd SE
- 1414 Rosalind Rd SE
- 2115 Boston St SE
- 1753 Breton Rd SE
- 2151 Tenway Dr SE
- 1500 Lenox Rd SE
- 2225 Griggs St SE Unit 3
- 2227 Griggs St SE Unit 4
- 1643 Gorham Dr SE
- 1558 Lake Grove Ave SE
- 2524 Albert Dr SE
- 2234 Griggs St SE Unit 44
- 2246 Griggs St SE Unit 40
- 2151 Anderson Dr SE
- 2353 Wilshire Dr SE
- 1654 Lotus Ave SE
- 1745 Vesta Ln SE
- 1115 Keneberry Way SE
