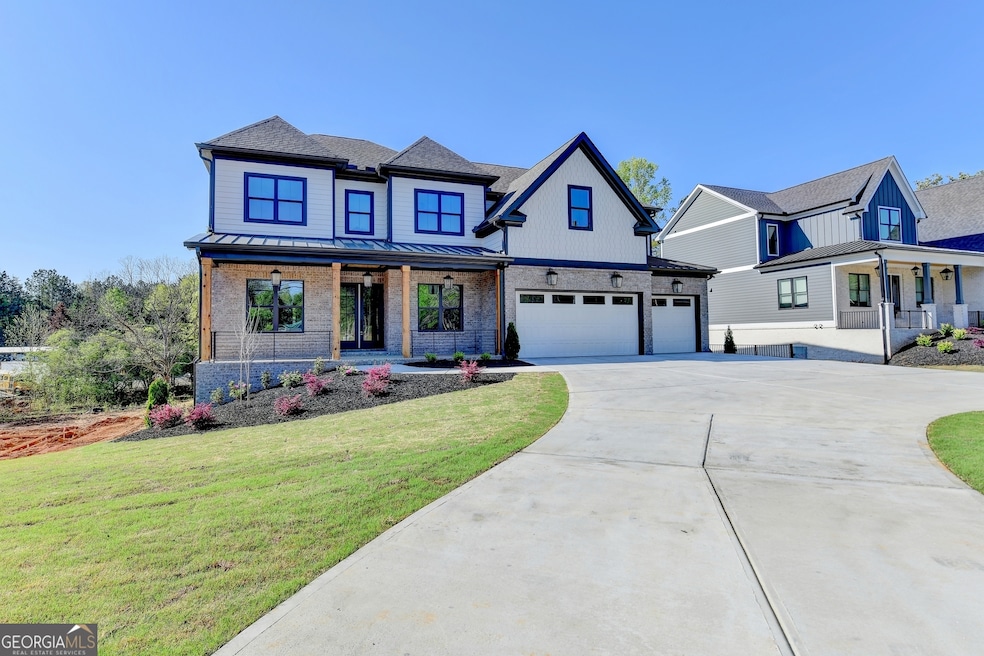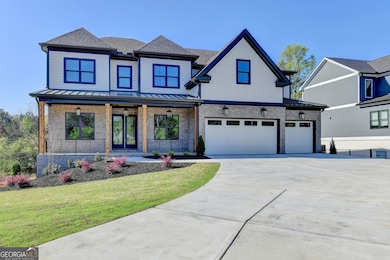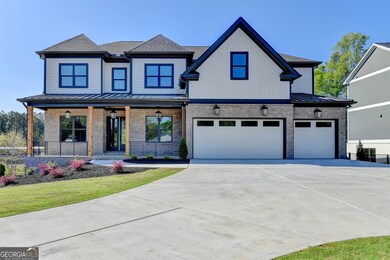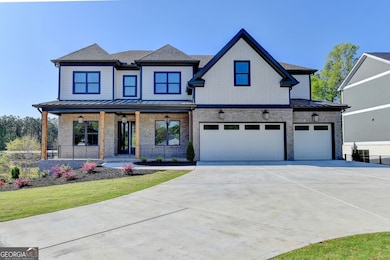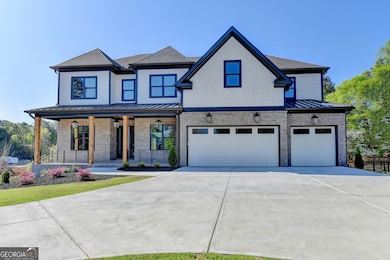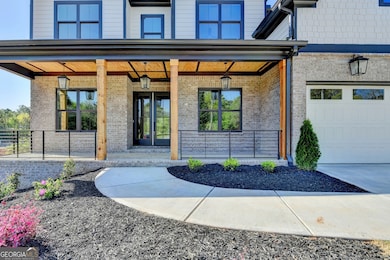2255 Buford Hwy Buford, GA 30518
Estimated payment $8,063/month
Highlights
- New Construction
- 1.01 Acre Lot
- Fireplace in Primary Bedroom
- Buford Elementary School Rated A+
- Craftsman Architecture
- 5-minute walk to Ivy Creek Greenway
About This Home
MOVE IN READY!! BUFORD CITY SCHOOLS!!ONE OF THE BEST SCHOOL DISTRICTS IN THE NATION!!! ANOTHER WELL DESIGNED, WELL-BUILT TRADITIONAL STYLE HOME IN BUFORD! Take a drive and see what this experienced builder is doing in Buford. This Large home is the 2nd of 3 Located Buford Dam Road from this Builder. The home features , 4600Sqft, 5 Beds/5.5 Baths, Open Kitchen to Living space, PREP KITCHEN(Second Kitchen), Built in cabinets, pantry, 10ft Ceilings on Main, 10ft Ceilings on 2nd, HUGE Master, Built in Closet System in the His & Her Master Bedroom, upgraded fixtures throughout, upgraded Quartz Countertops, upgraded flooring, upgraded Secondary Bathrooms, oversized 3 car garage(Taller & Wider, Enough room for a Truck), Safe room added, large front Porch, covered back Porch with Fireplace and a perfect flat backyard if you desire a pool to enjoy with family and friends. Builder will be adding surround sound speakers in Kitchen & Back Patio (Supported with Data Closet), Three Ring Cameras on Exterior of home.
Home Details
Home Type
- Single Family
Year Built
- Built in 2025 | New Construction
Lot Details
- 1.01 Acre Lot
- Level Lot
Home Design
- Craftsman Architecture
- Traditional Architecture
- Composition Roof
- Concrete Siding
Interior Spaces
- 4,600 Sq Ft Home
- 3-Story Property
- Beamed Ceilings
- High Ceiling
- Ceiling Fan
- Gas Log Fireplace
- Double Pane Windows
- Entrance Foyer
- Living Room with Fireplace
- 3 Fireplaces
- Pull Down Stairs to Attic
Kitchen
- Breakfast Area or Nook
- Walk-In Pantry
- Double Oven
- Microwave
- Dishwasher
- Kitchen Island
- Solid Surface Countertops
Flooring
- Wood
- Carpet
- Tile
Bedrooms and Bathrooms
- Fireplace in Primary Bedroom
- Walk-In Closet
- Double Vanity
Laundry
- Laundry in Mud Room
- Laundry Room
Basement
- Exterior Basement Entry
- Stubbed For A Bathroom
- Natural lighting in basement
Home Security
- Home Security System
- Carbon Monoxide Detectors
- Fire and Smoke Detector
Parking
- 3 Car Garage
- Parking Accessed On Kitchen Level
- Garage Door Opener
Outdoor Features
- Deck
- Patio
- Outdoor Fireplace
- Porch
Location
- Property is near schools
- Property is near shops
Schools
- Buford Elementary And Middle School
- Buford High School
Utilities
- Forced Air Heating and Cooling System
- Underground Utilities
- 220 Volts
- Tankless Water Heater
- Septic Tank
- High Speed Internet
- Phone Available
- Cable TV Available
Community Details
- No Home Owners Association
Listing and Financial Details
- Tax Lot 3
Map
Home Values in the Area
Average Home Value in this Area
Tax History
| Year | Tax Paid | Tax Assessment Tax Assessment Total Assessment is a certain percentage of the fair market value that is determined by local assessors to be the total taxable value of land and additions on the property. | Land | Improvement |
|---|---|---|---|---|
| 2025 | -- | $1,314,680 | $200,360 | $1,114,320 |
| 2024 | $14,781 | $1,030,000 | $240,440 | $789,560 |
| 2023 | $14,781 | $1,030,000 | $240,440 | $789,560 |
| 2022 | $11,480 | $1,093,200 | $240,440 | $852,760 |
| 2021 | $11,480 | $800,000 | $280,520 | $519,480 |
| 2020 | $11,480 | $800,000 | $280,520 | $519,480 |
| 2019 | $10,367 | $1,378,520 | $280,520 | $1,098,000 |
| 2018 | $6,739 | $520,000 | $222,680 | $297,320 |
| 2016 | $6,664 | $520,000 | $222,680 | $297,320 |
| 2015 | $6,900 | $520,000 | $222,680 | $297,320 |
| 2014 | -- | $520,000 | $222,680 | $297,320 |
Property History
| Date | Event | Price | List to Sale | Price per Sq Ft |
|---|---|---|---|---|
| 09/23/2025 09/23/25 | Price Changed | $1,299,975 | -3.7% | $283 / Sq Ft |
| 08/27/2025 08/27/25 | Price Changed | $1,349,975 | +3.8% | $293 / Sq Ft |
| 07/10/2025 07/10/25 | Price Changed | $1,299,975 | -3.7% | $283 / Sq Ft |
| 07/10/2024 07/10/24 | Price Changed | $1,349,975 | +8.0% | $293 / Sq Ft |
| 03/07/2024 03/07/24 | Price Changed | $1,249,900 | +28.9% | $272 / Sq Ft |
| 07/14/2023 07/14/23 | For Sale | $969,900 | -- | $211 / Sq Ft |
Purchase History
| Date | Type | Sale Price | Title Company |
|---|---|---|---|
| Quit Claim Deed | -- | -- | |
| Warranty Deed | $3,350,000 | -- | |
| Quit Claim Deed | -- | -- | |
| Deed | $750,000 | -- |
Mortgage History
| Date | Status | Loan Amount | Loan Type |
|---|---|---|---|
| Previous Owner | $3,400,000 | New Conventional |
Source: Georgia MLS
MLS Number: 10182092
APN: 7-268-053
- 2255 Buford Hwy
- 21 Buford Village Walk
- 3 Buford Village Walk
- 2020 Harvester Ln
- 570 Power Ave
- 2267 Pink Hawthorn Dr
- 4831 Miller Hill Rd
- 449 S Hill St
- 4817 Cooper Farm Dr
- 489 Williams St
- 7307 William St
- 1966 Sterling Park
- 460 Espy St
- 4385 Signal Ridge Ct
- 4933 Greenard Watson Ln
- 4942 Greenard Watson Ln
- 425 Church St
- 185 Scott St
- 408 Bona Rd
- 120 N Gwinnett St
- 359 Mimosa Dr
- 2247 Pink Hawthorn Dr Unit LOT 19
- 4429 Depot Ridge Ct
- 204 W Moreno St Unit D
- 2303 Buford Town Dr
- 5148 City Walk Dr
- 399 Jackson St
- 2800 Pebblebrook Ct
- 2091 Harvester Ln
- 4711 Pebble Ct
- 160 Maddox Rd
- 501 Wilbanks St
- 1100 Industrial Blvd Unit 5405
- 3974 Hamilton Mill Rd
- 4868 Maple Glen Dr
- 4916 Briarcliff Dr
- 3483 Lost Oak Dr
- 407 Thunder Rd
- 409 Thunder Rd
- 4531 S Roberts Dr
