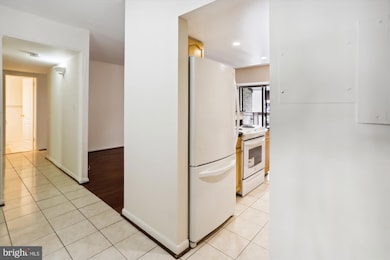2255 Castle Rock Square Unit 21C Reston, VA 20191
Highlights
- Open Floorplan
- Colonial Architecture
- Galley Kitchen
- Terraset Elementary Rated A-
- Community Pool
- 2-minute walk to Park at Shadowood Condominiums
About This Home
Spacious and bright 3-bedroom, 2-bath top-floor condo in the heart of Reston! This well-maintained unit features hardwood floors throughout and an updated kitchen with modern appliances. All utilities included (except phone, internet, and cable), making budgeting a breeze. Enjoy convenient access to Metro, public transportation, shopping, dining, and all the amazing Reston Association amenities—pools, trails, parks, and more. Available September 10th. Pets considered on a case-by-case basis. Don't miss this fantastic rental opportunity!
Listing Agent
(703) 473-6718 teranhomes@gmail.com Circle Property Management License #0225208500 Listed on: 08/25/2025
Condo Details
Home Type
- Condominium
Est. Annual Taxes
- $3,276
Year Built
- Built in 1974
Lot Details
- Property is in good condition
Home Design
- Colonial Architecture
- Entry on the 2nd floor
- Brick Exterior Construction
Interior Spaces
- 1,029 Sq Ft Home
- Property has 1 Level
- Open Floorplan
- Galley Kitchen
Bedrooms and Bathrooms
- 3 Main Level Bedrooms
- 2 Full Bathrooms
Laundry
- Laundry in unit
- Washer and Dryer Hookup
Parking
- Parking Lot
- 1 Assigned Parking Space
Utilities
- Forced Air Heating and Cooling System
- Electric Water Heater
Listing and Financial Details
- Residential Lease
- Security Deposit $2,250
- $225 Move-In Fee
- Tenant pays for insurance, cable TV, internet, light bulbs/filters/fuses/alarm care
- The owner pays for association fees
- Rent includes electricity, water, trash removal, gas
- No Smoking Allowed
- 12-Month Min and 24-Month Max Lease Term
- Available 10/10/25
- $55 Application Fee
- Assessor Parcel Number 0262 07550021C
Community Details
Overview
- Property has a Home Owners Association
- Association fees include common area maintenance
- Low-Rise Condominium
- Shadowood Condominium Condos
- Shadowood Condo Community
- Shadowood Subdivision
- Property Manager
Recreation
- Community Playground
- Community Pool
Pet Policy
- Pets allowed on a case-by-case basis
- Pet Deposit $500
- $50 Monthly Pet Rent
Map
Source: Bright MLS
MLS Number: VAFX2263580
APN: 0262-07550021C
- 11604 Stoneview Square Unit 64/21C
- 11643 Stoneview Square Unit 86/21C
- 2218 Castle Rock Square Unit 22C
- 2233 Castle Rock Square Unit 2B
- 11659 Stoneview Square Unit 99/1B
- 2233 Lovedale Ln Unit I
- 2208 Castle Rock Square Unit 2B
- 11557 Rolling Green Ct Unit 301
- 2224 Springwood Dr Unit 102A
- 11648 Ivystone Ct Unit 1B2
- 2220 Springwood Dr Unit K
- 2332 Millennium Ln
- 11709 Karbon Hill Ct Unit 606A
- 11709H Karbon Hill Ct Unit 609A
- 11708 Mossy Creek Ln
- 11713 Karbon Hill Ct Unit 710A
- 11723 Karbon Hill Ct Unit 204
- 11751 Mossy Creek Ln
- 2256 Wheelwright Ct
- 2343 Glade Bank Way
- 2244 Castle Rock Square Unit 1B
- 11603 Stoneview Square Unit 21C
- 11611 Stoneview Square Unit 12C
- 11611 Stoneview Square Unit 70/12C
- 11537 Ivy Bush Ct
- 2224 Springwood Dr Unit B
- 2102 Green Watch Way Unit 301
- 11709 Karbon Hill Ct Unit I
- 11709 Karbon Hill Ct Unit F
- 11709H Karbon Hill Ct Unit 609A
- 11736 Dry River Ct
- 2224 Glencourse Ln
- 2308 Horseferry Ct
- 11563 Shadbush Ct
- 11968 Barrel Cooper Ct
- 2400 Ansdel Ct
- 11831 Shire Ct Unit 1A
- 2053 Swans Neck Way
- 11837 Shire Ct Unit 22C
- 2009 Swans Neck Way







