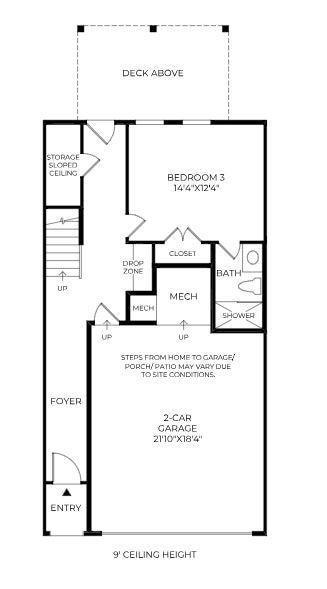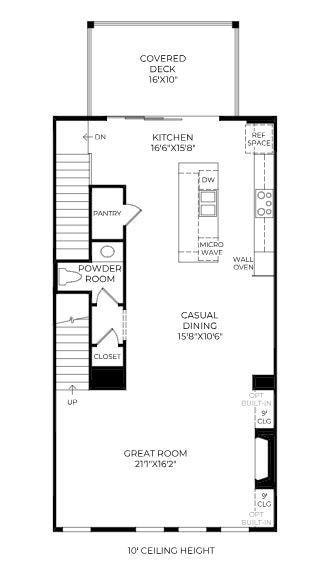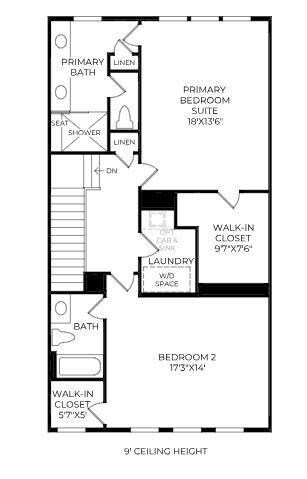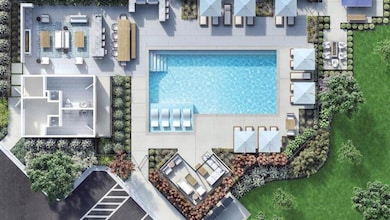2255 Crestview Dr NE Unit 43 Brookhaven, GA 30319
Lenox Park NeighborhoodEstimated payment $6,317/month
Highlights
- Open-Concept Dining Room
- View of Trees or Woods
- Wood Flooring
- New Construction
- Deck
- Corner Lot
About This Home
Beautiful End-Unit 3-Story Townhome in Toll Brothers at Overlook at Lenox Park!
Welcome to the Druid floor plan, a stunning 3-story end-unit townhome offering modern design and low-maintenance living. The entry level features a private bedroom with full bath, ideal for guests or a home office. The main level showcases an open-concept layout with a gourmet kitchen that opens to a large deck, spacious dining area, and bright great room, perfect for entertaining. Upstairs, the primary suite includes a spa-inspired bath and generous walk-in closet, along with an additional bedroom and convenient laundry. Enjoy the privacy and natural light of an end unit, steps away from the community amenities, with proximity to Lenox Park, premier Buckhead shopping and dining. Experience luxury, comfort, and convenience in this exceptional Toll Brothers home. Call Sales Consultant for info about our amazing builder incentives! *Photos are not of actual home.
Home Details
Home Type
- Single Family
Year Built
- Built in 2025 | New Construction
Lot Details
- 2,614 Sq Ft Lot
- Corner Lot
- Rectangular Lot
- Level Lot
HOA Fees
- $230 Monthly HOA Fees
Parking
- 2 Car Garage
- Front Facing Garage
- Driveway
Property Views
- Woods
- Pool
Home Design
- Slab Foundation
- Shingle Roof
- Wood Siding
- Three Sided Brick Exterior Elevation
Interior Spaces
- 2,620 Sq Ft Home
- Bookcases
- Dry Bar
- Ceiling height of 10 feet on the main level
- Ceiling Fan
- Electric Fireplace
- Double Pane Windows
- Awning
- Entrance Foyer
- Family Room with Fireplace
- Open-Concept Dining Room
Kitchen
- Walk-In Pantry
- Double Self-Cleaning Oven
- Gas Cooktop
- Range Hood
- Microwave
- Dishwasher
- Kitchen Island
Flooring
- Wood
- Tile
Bedrooms and Bathrooms
- Walk-In Closet
- Double Vanity
- Soaking Tub
Laundry
- Laundry Room
- Laundry on upper level
- 220 Volts In Laundry
- Electric Dryer Hookup
Home Security
- Smart Home
- Fire and Smoke Detector
- Fire Sprinkler System
Outdoor Features
- Balcony
- Deck
- Covered Patio or Porch
- Rooftop Access
- Rain Gutters
Location
- Property is near shops
Schools
- Woodward Elementary School
- Sequoyah - Dekalb Middle School
- Cross Keys High School
Utilities
- Central Heating and Cooling System
- Hot Water Heating System
- Underground Utilities
- 220 Volts in Garage
- Tankless Water Heater
- Phone Available
- Cable TV Available
Listing and Financial Details
- Home warranty included in the sale of the property
- Tax Lot 43
- Assessor Parcel Number 18 200 04 348
Community Details
Overview
- $2,000 Initiation Fee
- Built by Toll Brothers Inc.
- Overlook At Lenox Park Subdivision
Amenities
- Community Barbecue Grill
Recreation
- Community Pool
- Trails
Map
Home Values in the Area
Average Home Value in this Area
Property History
| Date | Event | Price | List to Sale | Price per Sq Ft |
|---|---|---|---|---|
| 10/23/2025 10/23/25 | For Sale | $982,000 | -- | $375 / Sq Ft |
Source: First Multiple Listing Service (FMLS)
MLS Number: 7670532
APN: 18-200-04-348
- 2251 Crestview Dr NE
- 2251 Crestview Dr NE Unit 41
- 2249 Crestview Dr NE
- 2248 Crestview Dr NE
- 2248 Crestview Dr NE Unit 33
- 2246 Crestview Dr NE
- 2244 Crestview Dr NE
- 2244 Crestview Dr NE Unit 35
- 1134 Panorama Dr NE Unit 45
- 2186 Crestview Dr NE Unit 57
- 2188 Crestview Dr NE Unit 58
- Druid Elite Plan at Overlook at Lenox Park - Briarwood Collection
- 2184 Crestview Dr NE Unit 56
- Druid Grand Plan at Overlook at Lenox Park - Briarwood Collection
- Druid Plan at Overlook at Lenox Park - Briarwood Collection
- Vickery Plan at Overlook at Lenox Park - Skyland Collection
- Vickery Grand Plan at Overlook at Lenox Park - Skyland Collection
- Vickery Elite Plan at Overlook at Lenox Park - Skyland Collection
- 1131 Panorama Dr NE
- 1129 Panorama Dr NE
- 1200 Reserve Dr NE
- 2242 Lenox Walk NE
- 2124 Gables Dr NE Unit 1134
- 2124 Gables Dr NE Unit 1321
- 2124 Gables Dr NE Unit 4109
- 2124 Gables Dr NE
- 1399 N Druid Hills Rd NE
- 1187 Lynmoor Dr NE
- 1179 Lynmoor Dr NE
- 1391 N Druid Hills Rd NE
- 100 Lenox Park Cir NE
- 1295 Lindenwood Ln NE
- 1968 Fairway Cir NE
- 1050 Lenox Park Blvd NE
- 2071-2073 E Roxboro Rd NE Unit 2073 A
- 1020 Lenox Park Blvd NE
- 2073 E Roxboro Rd NE Unit 2073-1
- 2080 E Roxboro Rd NE Unit Downstairs
- 2086 Cobblestone Cir NE
- 1247 Druid Knoll Dr NE







