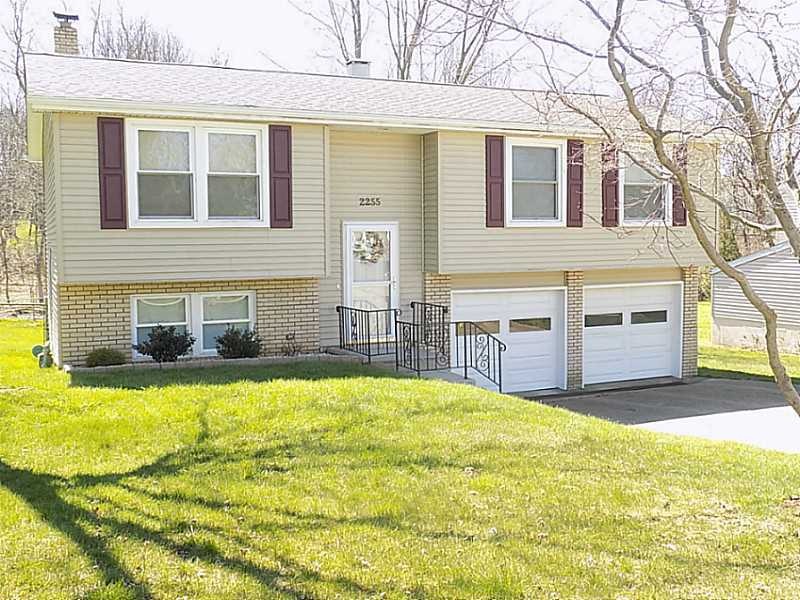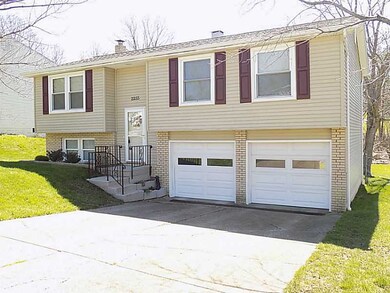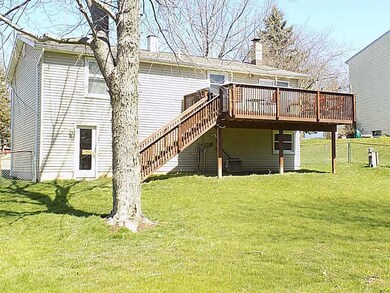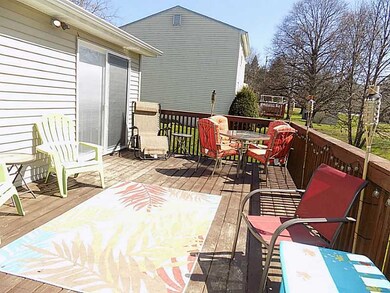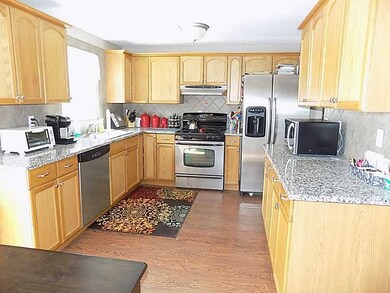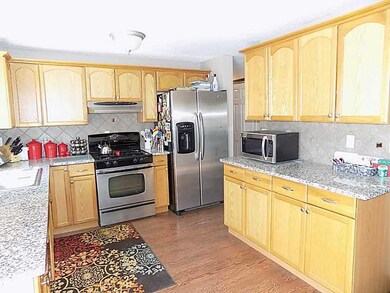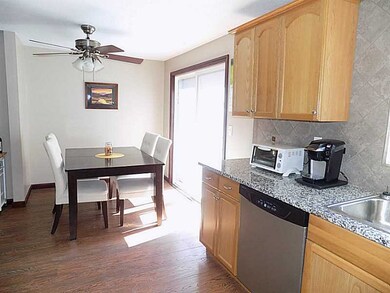
2255 Delphos Dr Erie, PA 16509
Millcreek NeighborhoodHighlights
- Deck
- 2 Car Attached Garage
- Forced Air Heating and Cooling System
- 1 Fireplace
- Ceramic Tile Flooring
- Fenced
About This Home
As of August 2016Don't Miss Out, Make An Appointment Today To See This Lovely Millcreek Home. All Major Updates Have Been Done. Walk Out Deck From Dining Area And Fenced Rear Yard. There's Nothing Left To Do But Enjoy Your New Home!
Last Agent to Sell the Property
Marsha Marsh RES Peach License #RS221721L Listed on: 04/15/2016
Home Details
Home Type
- Single Family
Est. Annual Taxes
- $2,794
Year Built
- Built in 1976
Lot Details
- 9,365 Sq Ft Lot
- Lot Dimensions are 67x140x0x0
- Fenced
Parking
- 2 Car Attached Garage
- Garage Door Opener
Home Design
- Split Foyer
- Split Level Home
- Brick Exterior Construction
- Vinyl Siding
Interior Spaces
- 1,316 Sq Ft Home
- 1 Fireplace
- Finished Basement
Kitchen
- Gas Oven
- Gas Range
- Dishwasher
Flooring
- Carpet
- Laminate
- Ceramic Tile
Bedrooms and Bathrooms
- 3 Bedrooms
Outdoor Features
- Deck
Utilities
- Forced Air Heating and Cooling System
- Heating System Uses Gas
Listing and Financial Details
- Assessor Parcel Number 33-152-490.2-015.04
Ownership History
Purchase Details
Home Financials for this Owner
Home Financials are based on the most recent Mortgage that was taken out on this home.Purchase Details
Home Financials for this Owner
Home Financials are based on the most recent Mortgage that was taken out on this home.Purchase Details
Home Financials for this Owner
Home Financials are based on the most recent Mortgage that was taken out on this home.Purchase Details
Home Financials for this Owner
Home Financials are based on the most recent Mortgage that was taken out on this home.Purchase Details
Home Financials for this Owner
Home Financials are based on the most recent Mortgage that was taken out on this home.Similar Homes in Erie, PA
Home Values in the Area
Average Home Value in this Area
Purchase History
| Date | Type | Sale Price | Title Company |
|---|---|---|---|
| Special Warranty Deed | $140,000 | None Available | |
| Deed | $139,000 | None Available | |
| Special Warranty Deed | $141,500 | None Available | |
| Warranty Deed | $133,000 | None Available | |
| Sheriffs Deed | $1,610 | -- |
Mortgage History
| Date | Status | Loan Amount | Loan Type |
|---|---|---|---|
| Open | $119,000 | New Conventional | |
| Previous Owner | $139,000 | Adjustable Rate Mortgage/ARM | |
| Previous Owner | $131,232 | FHA | |
| Previous Owner | $82,650 | Purchase Money Mortgage |
Property History
| Date | Event | Price | Change | Sq Ft Price |
|---|---|---|---|---|
| 08/12/2016 08/12/16 | Sold | $140,000 | -6.0% | $106 / Sq Ft |
| 06/27/2016 06/27/16 | Pending | -- | -- | -- |
| 04/15/2016 04/15/16 | For Sale | $149,000 | +7.2% | $113 / Sq Ft |
| 07/31/2013 07/31/13 | Sold | $139,000 | -1.8% | $106 / Sq Ft |
| 06/05/2013 06/05/13 | Pending | -- | -- | -- |
| 05/13/2013 05/13/13 | For Sale | $141,500 | -- | $108 / Sq Ft |
Tax History Compared to Growth
Tax History
| Year | Tax Paid | Tax Assessment Tax Assessment Total Assessment is a certain percentage of the fair market value that is determined by local assessors to be the total taxable value of land and additions on the property. | Land | Improvement |
|---|---|---|---|---|
| 2025 | $3,444 | $125,310 | $17,400 | $107,910 |
| 2024 | $3,354 | $125,310 | $17,400 | $107,910 |
| 2023 | $3,166 | $125,310 | $17,400 | $107,910 |
| 2022 | $3,042 | $125,310 | $17,400 | $107,910 |
| 2021 | $3,009 | $125,310 | $17,400 | $107,910 |
| 2020 | $2,978 | $125,310 | $17,400 | $107,910 |
| 2019 | $2,928 | $125,310 | $17,400 | $107,910 |
| 2018 | $2,856 | $125,310 | $17,400 | $107,910 |
| 2017 | $2,850 | $125,310 | $17,400 | $107,910 |
| 2016 | $3,336 | $125,310 | $17,400 | $107,910 |
| 2015 | $3,305 | $125,310 | $17,400 | $107,910 |
| 2014 | $1,063 | $125,310 | $17,400 | $107,910 |
Agents Affiliated with this Home
-
Shelly Sharp

Seller's Agent in 2016
Shelly Sharp
Marsha Marsh RES Peach
(814) 572-7157
5 in this area
26 Total Sales
-
Brian Johnson

Buyer's Agent in 2016
Brian Johnson
RE/MAX
(814) 450-1446
46 in this area
162 Total Sales
-
Brian Eastman

Seller's Agent in 2013
Brian Eastman
Howard Hanna Erie Airport
(814) 397-2998
28 in this area
132 Total Sales
-
Paul Yoculan

Buyer's Agent in 2013
Paul Yoculan
Coldwell Banker Select - Peach
(814) 882-5211
1 in this area
10 Total Sales
Map
Source: Greater Erie Board of REALTORS®
MLS Number: 50304
APN: 33-152-490.2-015.04
- 2345 Wager Rd
- 2322 Brooksboro Dr
- 4725 Woodbury Dr
- 4903 Grouse Hollow Dr
- 0 Old French Rd Unit 181790
- 2195 Foxboro Ct
- 2034 E Gore Rd
- 2554 Pepper Tree Dr
- 4831 Avellino Dr
- 2304 E Grandview Blvd
- 5149 Henderson Rd Unit lot 66
- 0 Conrad Rd
- 2424 E 43rd St
- 4239 Conrad Rd
- 4152 Zimmerman Rd
- 0 Genesee Ave
- 2738 E 44th St
- 2531 E 42nd St
- 2128 E 41st St
- 2418 E 42nd St
