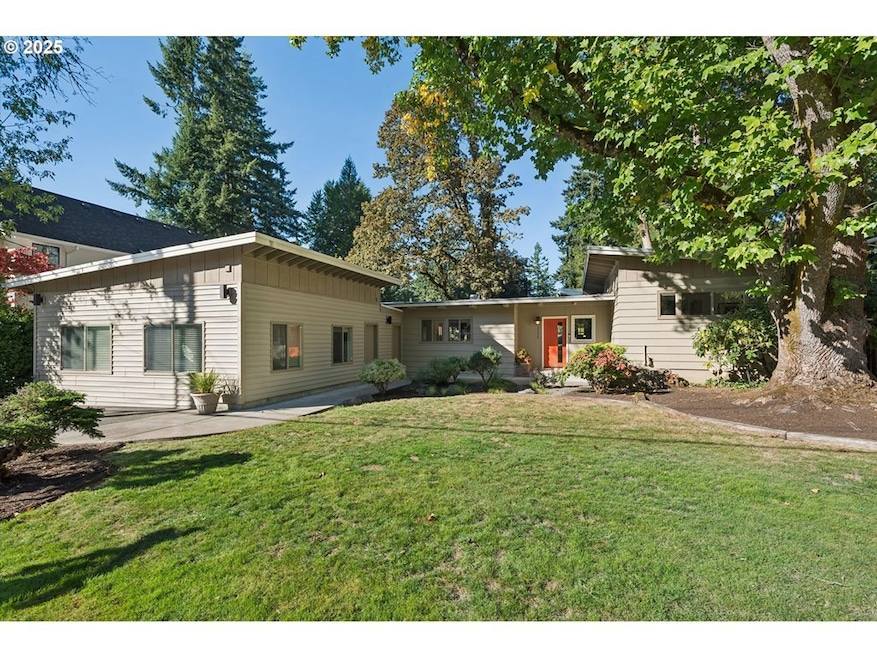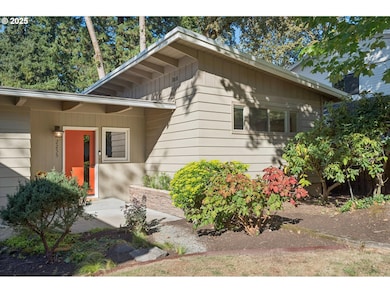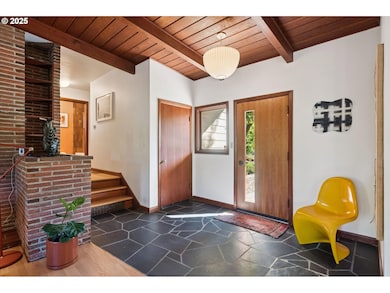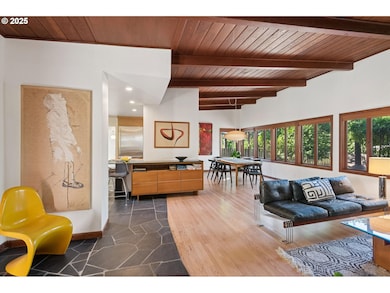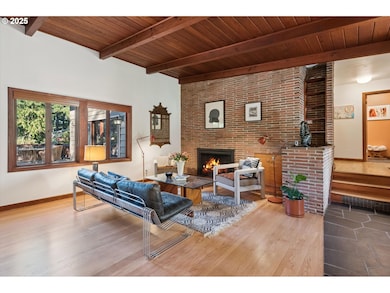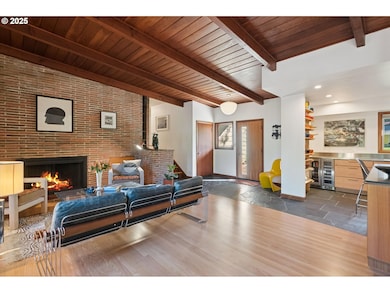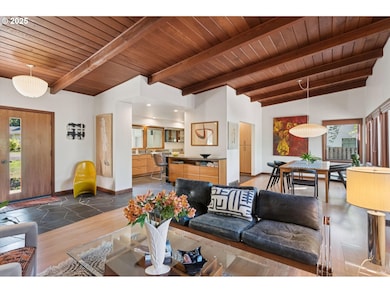2255 Glen Haven Rd Lake Oswego, OR 97034
Palisades NeighborhoodEstimated payment $6,321/month
Highlights
- Built-In Refrigerator
- Waterfront
- Wolf Appliances
- Westridge Elementary School Rated A+
- Midcentury Modern Architecture
- Deck
About This Home
Coveted Mid-Century Modern home for one level living, lovingly revitalized and in one of the most desirable locations in Lake Oswego. This architecturally prominent style features a spacious layout with an inviting living room and fireplace, large dining area, and kitchen seamlessly flowing together. The kitchen has recently been expanded and features Subzero and Wolf appliances, all-new cabinets, surfaces and slate flooring. There are newly refinished hardwoods throughout. The East wing contains a spacious second bedroom, newly tiled full bath, flex office/additional bedroom space and entrance to the spacious and updated Primary Suite, featuring a brand-new bathroom with Ann Sacks tile (shower glass install soon),open room space with walk-in closet and high ceilings complementing massive glass doors to the newly surfaced deck and large backyard. The West wing is a true sanctuary with a large family room complete with fireplace, laundry room, full bath and exterior access to the back yard. Leading from the family room is an expansive space ideal for kids or guests. Constructed as a living space with a dedicated guest or office room (not legal bedroom due to no closet), adjacent partitioned room, and large flex space ideal for a den/gym, homework area, etc. This space was constructed to be easily converted to a 2 car garage if desired. One of the many highlights of this property is the large private backyard, providing endless possibilities for outdoor living. This expansive space offers ample room for gardening, entertaining, and enjoying your own outdoor sanctuary. Located on a flat, quiet street, the home offers proximity to a multitude of amenities. Take advantage of nearby parks, walking trails, and ACCESS TO THE LAKE, perfect for outdoor activities and recreation. Easy few minutes walk to the Palisades Lake Easement and Greentree Community pool (waiting list may apply for both). Close to Lakeridge High School, downtown Lake Oswego, and access to commute routes.
Listing Agent
Cascade Hasson Sotheby's International Realty License #981200035 Listed on: 10/09/2025

Home Details
Home Type
- Single Family
Est. Annual Taxes
- $6,341
Year Built
- Built in 1951 | Remodeled
Lot Details
- 0.29 Acre Lot
- Waterfront
- Level Lot
- Private Yard
Parking
- Off-Street Parking
Home Design
- Midcentury Modern Architecture
- Membrane Roofing
- Wood Siding
- Vinyl Siding
Interior Spaces
- 2,814 Sq Ft Home
- 1-Story Property
- High Ceiling
- 2 Fireplaces
- Wood Burning Fireplace
- Family Room
- Living Room
- Dining Room
- Home Office
- Unfinished Basement
- Partial Basement
- Laundry Room
Kitchen
- Free-Standing Range
- Range Hood
- Built-In Refrigerator
- Dishwasher
- Wine Cooler
- Wolf Appliances
- Stainless Steel Appliances
- Solid Surface Countertops
Flooring
- Wood
- Wall to Wall Carpet
- Slate Flooring
Bedrooms and Bathrooms
- 3 Bedrooms
- 3 Full Bathrooms
Outdoor Features
- Deck
- Outbuilding
Schools
- Westridge Elementary School
- Lakeridge Middle School
- Lakeridge High School
Utilities
- No Cooling
- Forced Air Heating System
- Heating System Uses Gas
- Gas Water Heater
Community Details
- No Home Owners Association
- Palisades Subdivision
Listing and Financial Details
- Assessor Parcel Number 00314626
Map
Home Values in the Area
Average Home Value in this Area
Tax History
| Year | Tax Paid | Tax Assessment Tax Assessment Total Assessment is a certain percentage of the fair market value that is determined by local assessors to be the total taxable value of land and additions on the property. | Land | Improvement |
|---|---|---|---|---|
| 2025 | $6,515 | $339,237 | -- | -- |
| 2024 | $6,341 | $329,357 | -- | -- |
| 2023 | $6,341 | $319,765 | $0 | $0 |
| 2022 | $5,972 | $310,452 | $0 | $0 |
| 2021 | $5,516 | $301,410 | $0 | $0 |
| 2020 | $5,377 | $292,632 | $0 | $0 |
| 2019 | $5,245 | $284,109 | $0 | $0 |
| 2018 | $4,988 | $275,834 | $0 | $0 |
| 2017 | $4,813 | $267,800 | $0 | $0 |
| 2016 | $4,382 | $260,000 | $0 | $0 |
| 2015 | $4,233 | $252,427 | $0 | $0 |
| 2014 | $4,179 | $245,075 | $0 | $0 |
Property History
| Date | Event | Price | List to Sale | Price per Sq Ft | Prior Sale |
|---|---|---|---|---|---|
| 11/04/2025 11/04/25 | Price Changed | $1,099,000 | -2.3% | $391 / Sq Ft | |
| 10/09/2025 10/09/25 | For Sale | $1,125,000 | +40.6% | $400 / Sq Ft | |
| 02/26/2024 02/26/24 | Sold | $800,000 | 0.0% | $284 / Sq Ft | View Prior Sale |
| 01/20/2024 01/20/24 | Pending | -- | -- | -- | |
| 11/21/2023 11/21/23 | Off Market | $800,000 | -- | -- | |
| 10/19/2023 10/19/23 | For Sale | $859,000 | 0.0% | $305 / Sq Ft | |
| 08/22/2023 08/22/23 | Pending | -- | -- | -- | |
| 08/09/2023 08/09/23 | Price Changed | $859,000 | -14.1% | $305 / Sq Ft | |
| 07/12/2023 07/12/23 | Price Changed | $999,900 | -6.5% | $355 / Sq Ft | |
| 06/28/2023 06/28/23 | For Sale | $1,069,000 | -- | $380 / Sq Ft |
Purchase History
| Date | Type | Sale Price | Title Company |
|---|---|---|---|
| Warranty Deed | $800,000 | Wfg Title | |
| Interfamily Deed Transfer | -- | None Available | |
| Interfamily Deed Transfer | -- | None Available | |
| Bargain Sale Deed | -- | Amrock | |
| Bargain Sale Deed | -- | Amrock | |
| Interfamily Deed Transfer | -- | Amrock | |
| Interfamily Deed Transfer | -- | Amrock | |
| Interfamily Deed Transfer | -- | Amrock | |
| Interfamily Deed Transfer | -- | Amrock | |
| Interfamily Deed Transfer | -- | None Available | |
| Interfamily Deed Transfer | -- | Title Source | |
| Interfamily Deed Transfer | -- | Fidelity Natl Title Co Of Or |
Mortgage History
| Date | Status | Loan Amount | Loan Type |
|---|---|---|---|
| Open | $520,000 | New Conventional | |
| Previous Owner | $285,900 | New Conventional | |
| Previous Owner | $281,295 | New Conventional | |
| Previous Owner | $278,500 | New Conventional | |
| Previous Owner | $258,250 | New Conventional |
Source: Regional Multiple Listing Service (RMLS)
MLS Number: 611368175
APN: 00314626
- 0 S Shore Blvd
- 1931 Park Forest Ct
- 16878 Canyon Dr
- 1951 Greentree Rd
- 1847 Woodland Terrace
- 2627 Park Rd
- 1700 Woodland Terrace
- 17360 Alpine Way
- 17035 Westview Dr
- 1410 Woodland Terrace
- 2240 Summit Ct
- 1467 Greentree Cir
- 2306 Mayors Ln
- 1990 Indian Trail
- 15948 Twin Fir Rd
- 1300 Tyndall Ct
- 17901 Hillside Dr
- 15947 Twin Fir Rd
- 17210 Cedar Rd
- 1224 Tyndall Ct
- 4025 Mercantile Dr Unit ID1272833P
- 4025 Mercantile Dr Unit ID1267684P
- 1691 Parrish St Unit Your home away from home
- 3900 Canal Rd Unit B
- 4614 Lower Dr Unit 4614
- 14267 Uplands Dr
- 15000 Davis Ln
- 17635 Hill Way
- 4662 Carman Dr
- 4933 Parkview Dr
- 5538 Royal Oaks Dr
- 215 Greenridge Dr
- 5300 Parkview Dr
- 50 Northshore Rd Unit 16
- 12375 Mt Jefferson Terrace
- 5600 Meadows Rd
- 130 A Ave
- 5064 Foothills Dr Unit A
- 97 Kingsgate Rd
- 6142 Bonita Rd
