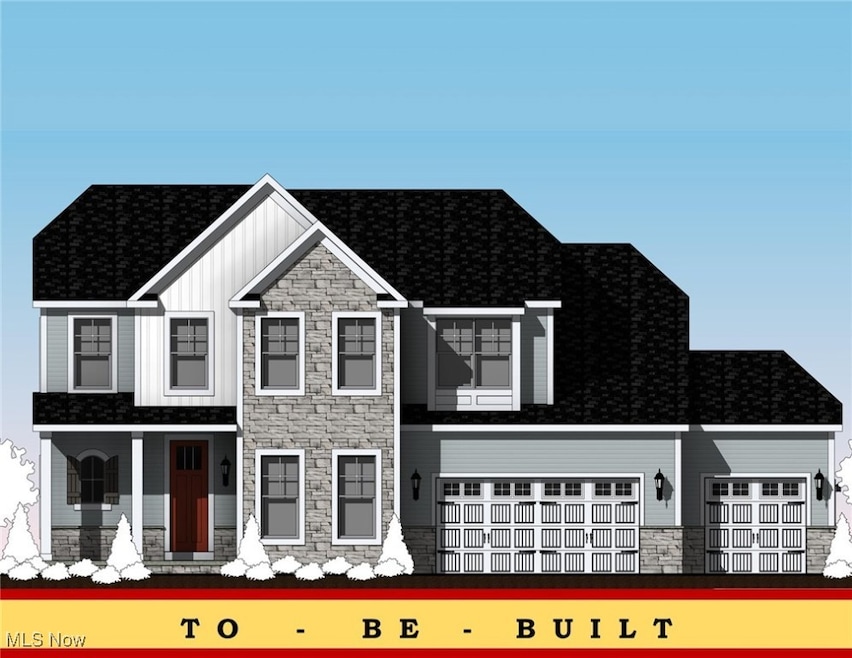2255 Ledgestone Dr NW Uniontown, OH 44685
Estimated payment $2,997/month
Highlights
- Colonial Architecture
- Deck
- 3 Car Attached Garage
- Lake Middle/High School Rated A-
- Porch
- Soaking Tub
About This Home
NOW OPEN! Phase 4 at Olde Stone Crossing has officially launched, with just 10 premium homesites now available. These spacious lots range from one-third acre to a full acre, with walk-out lower level options and plenty of room to create the home you’ve been waiting for. Located in Lake Township Schools and just minutes from I-77 and the historic Hartville area, Olde Stone Crossing is the perfect blend of convenience and community charm. The Lindenhurst Featuring a blend of Traditional and Craftsman-inspired designs. Modern open-concept design: spacious rooms, 4 bedrooms, including 1st Floor Owner’s Suite. Gourmet Kitchen, furniture-style island with seating for 4, walk-in pantry, Gourmet Kitchen, Granite & Quartz tops & kitchen cabinet & backsplash customizations available. Appliance package options. Oversized dining area for everyday meals and family gatherings. Two-Story Great Room, stone fireplace, and tradition-inspired painted mantle, abundant natural light. 1st Floor Owner Suite, tray ceiling, large walk-in closet, double-bowl vanity w/ built-in window seat, custom tile shower. Soaking Tub is available. 2nd floor 3Bedrooms, 2 Full Baths, including option for Private EnSuite Bathroom. Full basement 8' and 9' poured options and ready for finishing. 3-Car Garage is optional on selected lots. **“Starting At” price generally refers to the base house, before the addition of upgraded finishes, features, and buyers’ customizations. Some photos depict upgraded elevations and/or optional features available at additional cost and may not represent the lowest-priced homes offered in OldeStone. *Base prices are Subject to Change at any time prior to the accepted purchase agreement.
Listing Agent
High Point Real Estate Group Brokerage Email: jason_speight@yahoo.com, 330-715-2644 License #2006007179 Listed on: 10/29/2025
Home Details
Home Type
- Single Family
Lot Details
- 0.33 Acre Lot
HOA Fees
- $21 Monthly HOA Fees
Parking
- 3 Car Attached Garage
- Running Water Available in Garage
- Garage Door Opener
Home Design
- Home to be built
- Colonial Architecture
- Fiberglass Roof
- Asphalt Roof
- Aluminum Siding
- Stone Siding
- Vinyl Siding
Interior Spaces
- 2,620 Sq Ft Home
- 2-Story Property
- Gas Fireplace
- Basement Fills Entire Space Under The House
Bedrooms and Bathrooms
- 4 Bedrooms | 1 Main Level Bedroom
- 4.5 Bathrooms
- Soaking Tub
Outdoor Features
- Deck
- Porch
Utilities
- Forced Air Heating and Cooling System
- Heating System Uses Gas
Community Details
- Oldestone Crossing Association
- Built by Patrick Long Homes
- Oldestone Crossing Subdivision
Listing and Financial Details
- Home warranty included in the sale of the property
- Assessor Parcel Number 10019972
Map
Property History
| Date | Event | Price | List to Sale | Price per Sq Ft |
|---|---|---|---|---|
| 01/07/2026 01/07/26 | Price Changed | $484,900 | +1.0% | $185 / Sq Ft |
| 10/29/2025 10/29/25 | For Sale | $479,900 | -- | $183 / Sq Ft |
Source: MLS Now
MLS Number: 5168426
- 2335 Ledgestone Dr NW
- 2273 Ledgestone Dr NW
- 2319 Ledgestone Dr NW
- 2334 Ledgestone Dr NW
- 2244 Ledgestone Dr NW
- 2316 Ledgestone Dr NW
- 2490 Ledgestone Dr NW
- 821 Colesbourne Cir
- 2693 Ledgestone Dr NW
- 827 Colesbourne Cir
- 2198 Portofino St NW
- 2216 Portofino St NW
- 843 Brodie Ct
- 835 Brodie Ct
- 12224 Hoover Ave NW
- 11900 Hoover Ave NW
- 12855 Redwood Ave NW
- 1905 Hampshire Cir NW
- 2601 Lake Center St NW
- 13356 Mogadore Ave NW
- 2193 Edison St NW
- 879 Camelia St NW
- 3435 Bushwillow Dr
- 3439 Alder Ave
- 3192 Dotwood St NW
- 10576 Market Ave N
- 3811 Glen Eagles Blvd
- 9845 Cleveland Ave NW
- 457-459 Hutchison Dr Unit 457
- 1378 Cayuga Ave
- 3890A Mt Pleasant St NW
- 2168 Greensburg Rd
- 1865-1885 Beechwood Ave NE
- 1000 Springhill Dr
- 220 Wilbur Dr NE
- 3325 Fortuna Dr
- 2979 Chenoweth Rd
- 1651 Discovery Rd Unit 1653
- 2025-2255 Applegrove St NW
- 2381 Applegrove St NW
Ask me questions while you tour the home.







