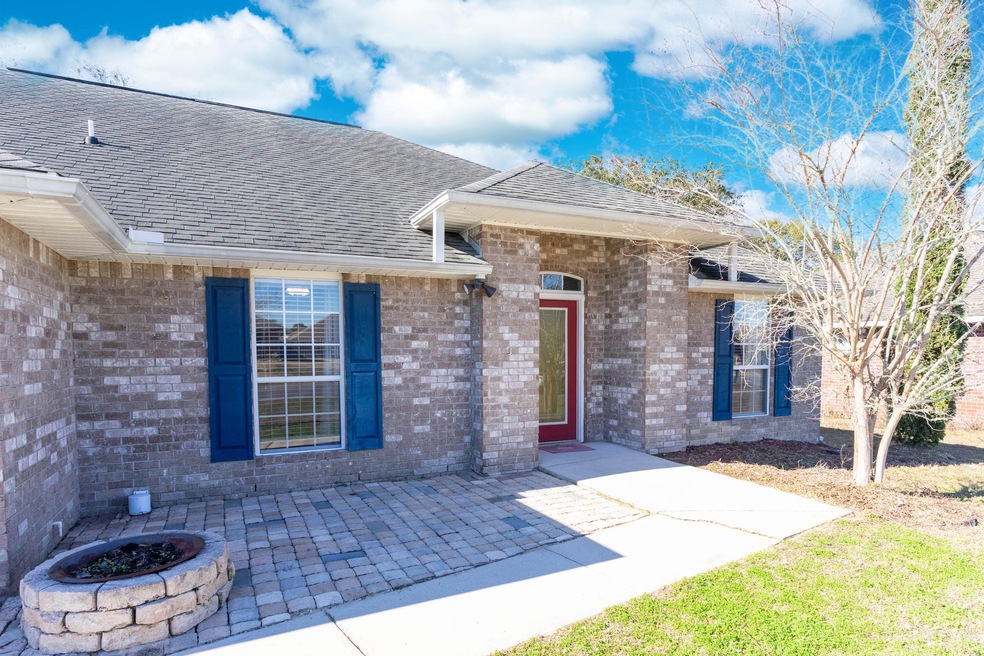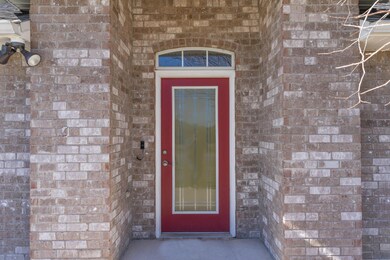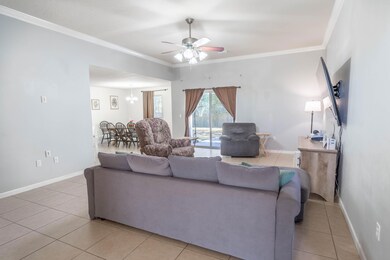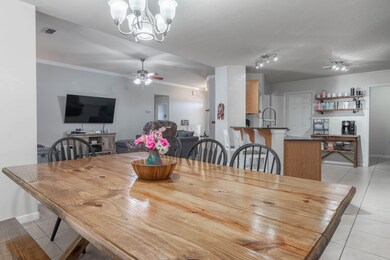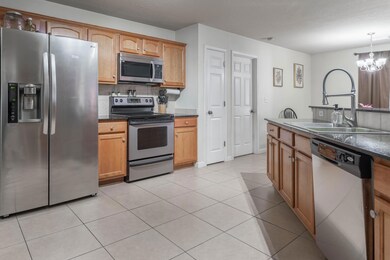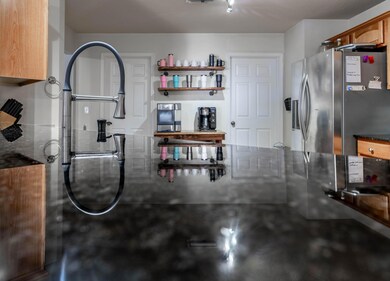
2255 Lewis St Crestview, FL 32536
Highlights
- Vaulted Ceiling
- Great Room
- 2 Car Attached Garage
- Traditional Architecture
- Walk-In Pantry
- Oversized Parking
About This Home
As of March 2023NEW ROOF COMING SOON.. $5000 CLOSING COST ASSISTANCE.. and this property is in LEE FARMS SUBDIVISION; one of Crestview's BEST TRICK-OR-TREATING NEIGHBORHOODS.. with one of Crestview's BEST NEIGHBORHOOD FIREWORKS DISPLAYS!
This ALL BRICK 4 BR/2 Bath home features a SPACIOUS GREAT ROOM.. with neutral paint, tall ceilings, CROWN MOLDING and low-maintenance ceramic tile flooring.
The Kitchen offers granite counters.. stainless steel appliances with BRAND NEW REFRIGERATOR.. legacy cabinetry.. and a custom coffee bar crafted by one very talented carpenter. There's also a deluxe-sized dining area that overlooks the backyard.
The Master Suite boasts newer carpeting.. HUGE WALK-IN CLOSET.. and a large alcove that will accommodate endless design possibilities. The Master Bathroom hosts an HEIRLOOM VANITY with granite counter (2 sinks).. and walk-in shower.
The three remaining bedrooms are all spacious in size.. and two of them also have walk-in closets!
Need a workshop? The large backyard shed is powered with electric and the placement offers room for expansion. There's a patio for grilling.. a firepit for relaxing.. and privacy fencing for kids and pets.
Speaking of kids and pets.. Lee Farms is PET FRIENDLY and offers a PRIVATE PLAYGROUND for neighborhood kids.
COUNTY TAXES.. EASY COMMUTE TO THE BASE.. and DUES ARE LESS THAN $100 PER YEAR!
Owner hates to sell.. but duty calls! Make an offer today.
Last Agent to Sell the Property
Coldwell Banker Realty License #3371386 Listed on: 01/11/2023

Home Details
Home Type
- Single Family
Est. Annual Taxes
- $1,972
Year Built
- Built in 2008
Lot Details
- 0.26 Acre Lot
- Lot Dimensions are 80x140
- Property fronts a county road
- Back Yard Fenced
- Interior Lot
- Level Lot
- Property is zoned City, Resid Single Family
HOA Fees
- $6 Monthly HOA Fees
Parking
- 2 Car Attached Garage
- Oversized Parking
- Automatic Garage Door Opener
Home Design
- Traditional Architecture
- Brick Exterior Construction
- Slab Foundation
- Frame Construction
- Dimensional Roof
- Ridge Vents on the Roof
- Vinyl Trim
Interior Spaces
- 2,034 Sq Ft Home
- 1-Story Property
- Crown Molding
- Vaulted Ceiling
- Ceiling Fan
- Great Room
- Dining Area
Kitchen
- Breakfast Bar
- Walk-In Pantry
- Electric Oven or Range
- Microwave
- Ice Maker
- Dishwasher
Flooring
- Wall to Wall Carpet
- Tile
Bedrooms and Bathrooms
- 4 Bedrooms
- Split Bedroom Floorplan
- En-Suite Primary Bedroom
- 2 Full Bathrooms
- Dual Vanity Sinks in Primary Bathroom
- Primary Bathroom includes a Walk-In Shower
Laundry
- Laundry Room
- Exterior Washer Dryer Hookup
Outdoor Features
- Patio
- Shed
Schools
- Northwood Elementary School
- Davidson Middle School
- Crestview High School
Utilities
- Central Heating and Cooling System
- Electric Water Heater
- Septic Tank
- Cable TV Available
Listing and Financial Details
- Assessor Parcel Number 12-3N-24-1101-000A-0540
Community Details
Overview
- Association fees include accounting, ground keeping, legal, management
- Lee Farms Ph Ii Subdivision
- The community has rules related to covenants
Recreation
- Community Playground
Ownership History
Purchase Details
Home Financials for this Owner
Home Financials are based on the most recent Mortgage that was taken out on this home.Purchase Details
Home Financials for this Owner
Home Financials are based on the most recent Mortgage that was taken out on this home.Purchase Details
Home Financials for this Owner
Home Financials are based on the most recent Mortgage that was taken out on this home.Purchase Details
Home Financials for this Owner
Home Financials are based on the most recent Mortgage that was taken out on this home.Purchase Details
Home Financials for this Owner
Home Financials are based on the most recent Mortgage that was taken out on this home.Purchase Details
Similar Homes in Crestview, FL
Home Values in the Area
Average Home Value in this Area
Purchase History
| Date | Type | Sale Price | Title Company |
|---|---|---|---|
| Warranty Deed | $315,000 | Allure Title | |
| Warranty Deed | $211,000 | Moulton Land Title Inc | |
| Warranty Deed | $180,000 | Moulton Land Title Inc | |
| Warranty Deed | $170,000 | The Main Street Land Title C | |
| Corporate Deed | $203,500 | Surety Land Title Of Fl Llc | |
| Warranty Deed | $36,000 | None Available |
Mortgage History
| Date | Status | Loan Amount | Loan Type |
|---|---|---|---|
| Open | $326,340 | VA | |
| Previous Owner | $215,536 | VA | |
| Previous Owner | $183,870 | VA | |
| Previous Owner | $173,655 | VA | |
| Previous Owner | $121,500 | New Conventional | |
| Previous Owner | $120,000 | Purchase Money Mortgage |
Property History
| Date | Event | Price | Change | Sq Ft Price |
|---|---|---|---|---|
| 04/30/2023 04/30/23 | Off Market | $180,000 | -- | -- |
| 04/30/2023 04/30/23 | Off Market | $170,000 | -- | -- |
| 03/31/2023 03/31/23 | Sold | $315,000 | 0.0% | $155 / Sq Ft |
| 01/29/2023 01/29/23 | Pending | -- | -- | -- |
| 01/11/2023 01/11/23 | For Sale | $315,121 | +49.3% | $155 / Sq Ft |
| 06/18/2019 06/18/19 | Sold | $211,000 | 0.0% | $104 / Sq Ft |
| 05/07/2019 05/07/19 | Pending | -- | -- | -- |
| 04/30/2019 04/30/19 | For Sale | $211,000 | +17.2% | $104 / Sq Ft |
| 09/03/2015 09/03/15 | Sold | $180,000 | 0.0% | $88 / Sq Ft |
| 07/13/2015 07/13/15 | Pending | -- | -- | -- |
| 01/06/2015 01/06/15 | For Sale | $180,000 | +5.9% | $88 / Sq Ft |
| 08/08/2012 08/08/12 | Sold | $170,000 | 0.0% | $78 / Sq Ft |
| 06/23/2012 06/23/12 | Pending | -- | -- | -- |
| 01/09/2012 01/09/12 | For Sale | $170,000 | -- | $78 / Sq Ft |
Tax History Compared to Growth
Tax History
| Year | Tax Paid | Tax Assessment Tax Assessment Total Assessment is a certain percentage of the fair market value that is determined by local assessors to be the total taxable value of land and additions on the property. | Land | Improvement |
|---|---|---|---|---|
| 2024 | $2,532 | $273,006 | $31,213 | $241,793 |
| 2023 | $2,532 | $272,268 | $29,171 | $243,097 |
| 2022 | $2,291 | $240,220 | $27,262 | $212,958 |
| 2021 | $1,972 | $185,074 | $25,949 | $159,125 |
| 2020 | $1,835 | $170,212 | $25,441 | $144,771 |
| 2019 | $1,322 | $153,025 | $0 | $0 |
| 2018 | $1,312 | $150,172 | $0 | $0 |
| 2017 | $1,308 | $147,083 | $0 | $0 |
| 2016 | $1,276 | $144,058 | $0 | $0 |
| 2015 | $1,607 | $136,537 | $0 | $0 |
| 2014 | $1,650 | $138,640 | $0 | $0 |
Agents Affiliated with this Home
-

Seller's Agent in 2023
Tessa Savoy
Coldwell Banker Realty
(850) 520-1113
197 Total Sales
-

Buyer's Agent in 2023
Paula Sherman
ERA American Real Estate
(850) 218-0537
278 Total Sales
-
S
Seller's Agent in 2019
Steve Horsley
Results Realty of the Emerald
(850) 499-8835
20 Total Sales
-
T
Buyer's Agent in 2019
Tessa Savoy LLC
Coldwell Banker Realty
-
C
Seller's Agent in 2015
Carolyn Myler
Wanda G Roberts Realty LLC
-

Seller's Agent in 2012
Jay Boxberger
Century 21 AllPoints Realty
(850) 897-4563
54 Total Sales
Map
Source: Emerald Coast Association of REALTORS®
MLS Number: 914727
APN: 12-3N-24-1101-000A-0540
- 106 Thurston Place
- 2283 Lewis St
- 5261 Moore Loop
- 215 Seneca Trail
- 2124 Hagood Loop
- 107 Shell Dr
- 2108 Hagood Loop
- 223 Paradise Palm Cir
- 222 Paradise Palm Cir
- Lot 22 Paradise Palm Cir
- Lot 21 Paradise Palm Cir
- Lot 19 Paradise Palm Cir
- 102 Springwood Cir
- 209 Warrior St
- 2352 Susan Dr
- 407 Tobago Ct
- 2364 Susan Dr
- 14B Thurston Place
- 5985 Staff Dr
- 192 Conquest Ave
