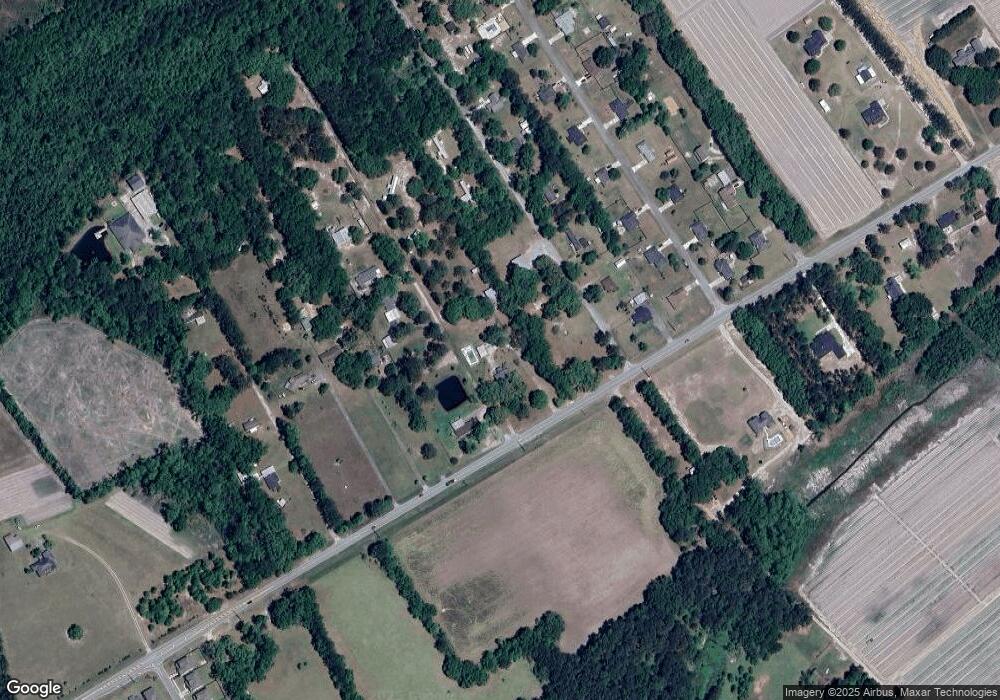2255 Noel C Conaway Rd Guyton, GA 31312
Estimated Value: $441,000 - $546,000
3
Beds
2
Baths
2,698
Sq Ft
$187/Sq Ft
Est. Value
About This Home
This home is located at 2255 Noel C Conaway Rd, Guyton, GA 31312 and is currently estimated at $504,809, approximately $187 per square foot. 2255 Noel C Conaway Rd is a home located in Effingham County with nearby schools including Marlow Elementary School, South Effingham Middle School, and South Effingham High School.
Ownership History
Date
Name
Owned For
Owner Type
Purchase Details
Closed on
Aug 27, 2021
Sold by
Graham Richard T
Bought by
Hudelson Kenneth Gilbert and Hudelson Liliana Patricia
Current Estimated Value
Home Financials for this Owner
Home Financials are based on the most recent Mortgage that was taken out on this home.
Original Mortgage
$365,200
Outstanding Balance
$330,124
Interest Rate
2.8%
Mortgage Type
VA
Estimated Equity
$174,685
Purchase Details
Closed on
May 22, 1986
Bought by
Graham Richard and Graham Linda
Create a Home Valuation Report for This Property
The Home Valuation Report is an in-depth analysis detailing your home's value as well as a comparison with similar homes in the area
Home Values in the Area
Average Home Value in this Area
Purchase History
| Date | Buyer | Sale Price | Title Company |
|---|---|---|---|
| Hudelson Kenneth Gilbert | $440,000 | -- | |
| Graham Richard | $95,000 | -- |
Source: Public Records
Mortgage History
| Date | Status | Borrower | Loan Amount |
|---|---|---|---|
| Open | Hudelson Kenneth Gilbert | $365,200 |
Source: Public Records
Tax History Compared to Growth
Tax History
| Year | Tax Paid | Tax Assessment Tax Assessment Total Assessment is a certain percentage of the fair market value that is determined by local assessors to be the total taxable value of land and additions on the property. | Land | Improvement |
|---|---|---|---|---|
| 2025 | $654 | $159,979 | $62,441 | $97,538 |
| 2024 | $654 | $136,786 | $41,344 | $95,442 |
| 2023 | $499 | $129,080 | $41,344 | $87,736 |
| 2022 | $3,725 | $117,800 | $30,064 | $87,736 |
| 2021 | $2,191 | $76,204 | $25,696 | $50,508 |
| 2020 | $1,960 | $74,722 | $25,192 | $49,530 |
| 2019 | $2,391 | $77,521 | $27,991 | $49,530 |
| 2018 | $2,104 | $63,616 | $16,781 | $46,835 |
| 2017 | $2,121 | $63,616 | $16,781 | $46,835 |
| 2016 | $2,034 | $63,787 | $16,781 | $47,006 |
| 2015 | -- | $63,787 | $16,781 | $47,006 |
| 2014 | -- | $61,997 | $16,781 | $45,216 |
| 2013 | -- | $61,997 | $16,780 | $45,216 |
Source: Public Records
Map
Nearby Homes
- 1257 Noel C Conaway Rd
- 102 Sam's Dr
- 119 Sams Dr
- 438 Kessler Loop
- 138 Hawthorne Dr
- 105 Homestead Ct
- 106 Buckingham Dr
- 102 Little Ben Ct
- 104 Little Ben Ct
- 100 Little Ben Ct
- 106 Little Ben Ct
- 681 Majestic Dr
- 679 Majestic Dr
- 673 Majestic Dr
- 214 Wessex Rd
- 328 Windsor Rd
- 102 Winnai Ln
- 275 Caribbean Village Dr
- 276 Caribbean Village Dr
- 247 Caribbean Village Dr
- 125 Annie Dr
- 103 Annie Dr
- 141 Annie Dr
- 149 Annie Dr
- 147 Annie Dr
- 137 Annie Dr
- 129 Annie Dr
- 2281 Noel C Conaway Rd
- 2221 Noel C Conaway Rd
- 124 Ladessie Zeigler Rd
- 2307 Noel C Conaway Rd
- 189 Ladessie Zeigler Rd
- 2211 Noel C Conaway Rd
- 103 Rosewood Dr
- 177 Ladessie Zeigler Rd
- 101 Rosewood Dr
- 160 Ladessie Zeigler Rd
- 105 Rosewood Dr
- 2195 Noel C Conaway Rd
- 2290 Noel C Conaway Rd
