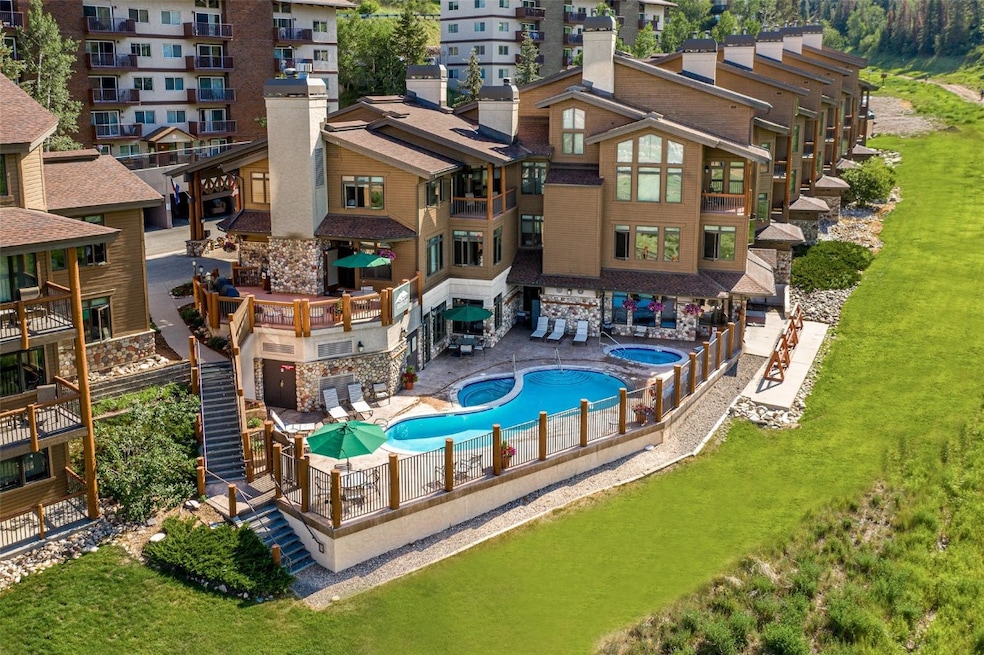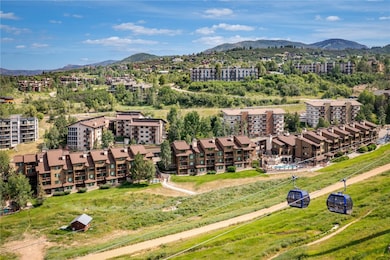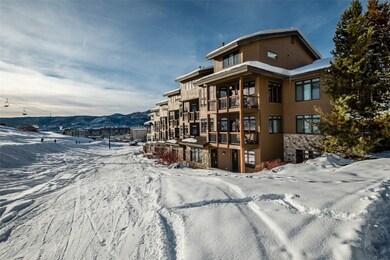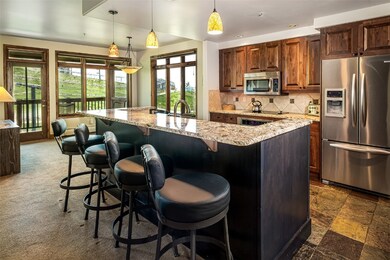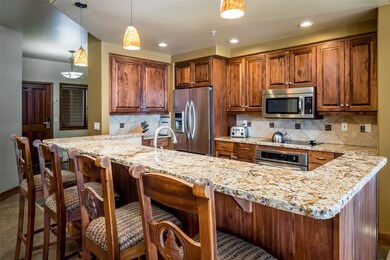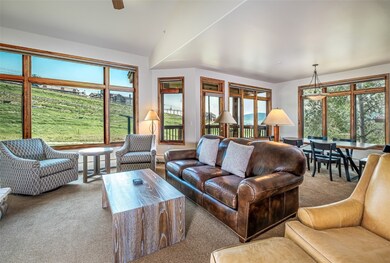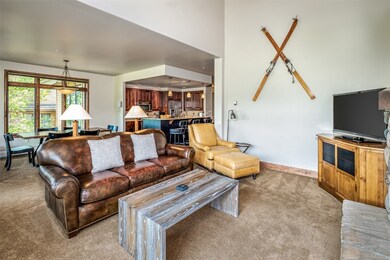2255 Ski Time Square Dr Unit 223-3-94 Steamboat Springs, CO 80487
Estimated payment $2,295/month
Highlights
- Ski Accessible
- Views of Ski Resort
- Fitness Center
- Strawberry Park Elementary School Rated A-
- Steam Room
- Transportation Service
About This Home
Fractional ownership at its finest in a true ski-in/ski-out location at the base of the Steamboat Ski Area with amazing views of the slopes and surrounding mountains. Worry-free vacations await at the Christie Club, a luxury boutique resort offering unrivaled amenities, service, and privileges. Exciting news! A full “bedroom refresh” is coming to all units starting in Fall 2025, just in time for ski season. Updates include custom-designed headboards with built-in nightstands and integrated lighting, a new desk/dresser combo in the primary bedrooms, added desks in the twin rooms, and refreshed lighting and color schemes throughout. The result is a more comfortable, functional, and modern space for owners and guests. Christie Club is 1/7th ownership guarantees you 2 Planned Vacation weeks and 1 Reserved Space Available week every winter and every summer, totaling 6 Reserved weeks each year PLUS the opportunity for additional stays using non-reserved “space available” weeks. Ownership includes options to participate in exchange programs (Registry Collection and Elite Alliance)and travel worldwide. Christie Club is known for its top-notch service and amenities, including reception & concierge, spacious owners lounge overlooking the slopes, heated outdoor pool & hot tubs, state-of-the-art fitness room, steam room, sauna, ski locker room with boot dryers, ski valet and on-demand shuttle service plus round-trip pick up to and from the Yampa Valley Regional Airport. The amazing staff at Christie Club offers impeccable service and genuine Western hospitality. Winter 2025-6 Weeks reserved are: 1/31 to 2/7/2026 and 3/7 -3/14/2026.
Listing Agent
Steamboat Sotheby's International Realty Brokerage Phone: (970) 846-5569 License #FA40034272 Listed on: 06/04/2025

Co-Listing Agent
Steamboat Sotheby's International Realty Brokerage Phone: (970) 846-5569 License #FA100076009
Property Details
Home Type
- Condominium
Est. Annual Taxes
- $569
Year Built
- Built in 2000
HOA Fees
- $1,039 Monthly HOA Fees
Property Views
- Ski Resort
- Mountain
Home Design
- Timeshare
- Contemporary Architecture
- Mountain Architecture
- Frame Construction
- Shingle Roof
- Architectural Shingle Roof
- Wood Siding
- Stone
Interior Spaces
- 2,039 Sq Ft Home
- Furnished
- Gas Fireplace
Kitchen
- Gas Cooktop
- Microwave
- Dishwasher
- Disposal
Flooring
- Wood
- Carpet
- Tile
Bedrooms and Bathrooms
- 3 Bedrooms
- 3 Full Bathrooms
Laundry
- Laundry closet
- Washer and Dryer
Parking
- Detached Garage
- Carport
Outdoor Features
- Outdoor Grill
Utilities
- Heating System Uses Natural Gas
- Baseboard Heating
- High Speed Internet
- Phone Available
- Cable TV Available
Listing and Financial Details
- Assessor Parcel Number R8163516
Community Details
Overview
- Vacasa / Christie Club Association, Phone Number (970) 879-7900
- Christie Condos Subdivision
Amenities
- Transportation Service
- Steam Room
- Sauna
- Reception Area
Recreation
- Fitness Center
- Community Pool
- Ski Accessible
- Ski Lockers
Security
- Resident Manager or Management On Site
Map
Home Values in the Area
Average Home Value in this Area
Property History
| Date | Event | Price | List to Sale | Price per Sq Ft |
|---|---|---|---|---|
| 06/04/2025 06/04/25 | For Sale | $229,000 | -- | $112 / Sq Ft |
Source: Summit MLS
MLS Number: S1059466
- 2255 Ski Time Square Dr Unit 212-3-76
- 2355 Ski Time Square Dr Unit 126
- 2235 Storm Meadows Dr Unit 312
- 2235 Storm Meadows Dr Unit 342
- 2235 Storm Meadows Dr Unit 333
- 2255 Storm Meadows Dr Unit 427
- 2215 Storm Meadows Dr Unit 410
- 2215 Storm Meadows Dr Unit 100
- 2053 Ski Time Square Dr Unit D211
- 2275 Storm Meadows Dr Unit East-33
- 2440 Ski Trail Ln Unit B
- 2355 Storm Meadows Dr Unit 314
- 2375 Storm Meadows Dr Unit B 218
- 2375 Storm Meadows Dr Unit B214
- 2415 Chutes Ln Unit 2306
- 2410 Ski Trail Ln Unit 701
- 2410 Ski Trail Ln Unit 703
- 2410 Ski Trail Ln Unit 704
- 2410 Ski Trail Ln Unit 702
- 2408 Chutes Ln Unit Right Side of Duplex
