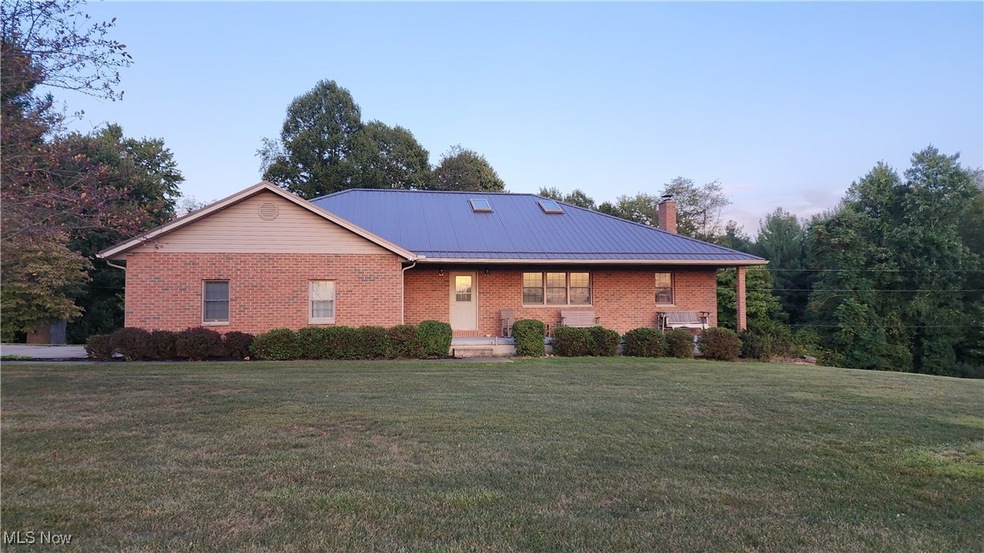
22552 Township Road 304 Coshocton, OH 43812
Highlights
- 38 Acre Lot
- No HOA
- Porch
- Deck
- 6 Car Detached Garage
- Patio
About This Home
As of November 2024Embrace the serenity of country living in this Amish-built 3 bedroom ranch home set on 38 +/- acres. This property features stunning views, ample wildlife, wild berries and mushrooms. The home's master bedroom comes complete with a master bathroom and walk in closet. The home boasts an open concept with skylights for additional natural lighting, first floor laundry, and covered deck off the dining area. It features custom cabinets in the kitchen and bathrooms. The finished basement includes French doors for egress that open to the patio, windows for natural light, a wood burner, extra high ceiling (designed to play ping pong) and a full bathroom. The 2-car attached garage, 4-car detached garage with a 2-car addition, and extra-large 3-sided storage shed offer ample space for vehicles, equipment, and storage. No need to worry about power outages: property includes an on demand Generac propane generator. Enjoy free gas to the house as long as it's available, with all owned mineral rights transferring to the new owner. Come see this treasure and enjoy the scenery and serenity. It is a rare find to have seclusion, acreage, internet service, and be only a few minutes from town. This is a high quality one owner home with great build features: poured basement walls, steel main beam, hard wood trim, doors and cabinets, and natural light.
Last Agent to Sell the Property
RE/MAX Crossroads Properties Brokerage Email: terri.prouty@yahoo.com 330-691-5264 License #419483 Listed on: 08/30/2024

Home Details
Home Type
- Single Family
Est. Annual Taxes
- $4,408
Year Built
- Built in 2001
Lot Details
- 38 Acre Lot
- 0130000187102
Parking
- 6 Car Detached Garage
- Attached Carport
Home Design
- Brick Exterior Construction
- Metal Roof
- Vinyl Siding
Interior Spaces
- 1-Story Property
- Bookcases
- Partially Finished Basement
Kitchen
- Range
- Microwave
- Freezer
- Dishwasher
- Disposal
Bedrooms and Bathrooms
- 3 Main Level Bedrooms
- 3 Full Bathrooms
Laundry
- Dryer
- Washer
Outdoor Features
- Deck
- Patio
- Porch
Utilities
- Forced Air Heating and Cooling System
- Heating System Uses Gas
- Heating System Uses Wood
- Septic Tank
Community Details
- No Home Owners Association
Listing and Financial Details
- Home warranty included in the sale of the property
- Assessor Parcel Number 0130000187103
Ownership History
Purchase Details
Home Financials for this Owner
Home Financials are based on the most recent Mortgage that was taken out on this home.Purchase Details
Purchase Details
Purchase Details
Similar Homes in Coshocton, OH
Home Values in the Area
Average Home Value in this Area
Purchase History
| Date | Type | Sale Price | Title Company |
|---|---|---|---|
| Warranty Deed | $675,000 | Alban Title | |
| Warranty Deed | $675,000 | Alban Title | |
| Warranty Deed | -- | Alban Title | |
| Deed | $25,000 | -- | |
| Deed | -- | -- |
Mortgage History
| Date | Status | Loan Amount | Loan Type |
|---|---|---|---|
| Open | $425,000 | New Conventional | |
| Closed | $425,000 | New Conventional |
Property History
| Date | Event | Price | Change | Sq Ft Price |
|---|---|---|---|---|
| 11/12/2024 11/12/24 | Sold | $675,000 | -3.6% | $276 / Sq Ft |
| 09/28/2024 09/28/24 | Pending | -- | -- | -- |
| 08/30/2024 08/30/24 | For Sale | $699,900 | -- | $286 / Sq Ft |
Tax History Compared to Growth
Tax History
| Year | Tax Paid | Tax Assessment Tax Assessment Total Assessment is a certain percentage of the fair market value that is determined by local assessors to be the total taxable value of land and additions on the property. | Land | Improvement |
|---|---|---|---|---|
| 2024 | $3,720 | $116,840 | $46,660 | $70,180 |
| 2023 | $3,720 | $102,841 | $36,001 | $66,840 |
| 2022 | $3,493 | $102,841 | $36,001 | $66,840 |
| 2021 | $3,494 | $102,841 | $36,001 | $66,840 |
| 2020 | $3,569 | $104,710 | $36,064 | $68,646 |
| 2019 | $3,652 | $104,710 | $36,064 | $68,646 |
| 2018 | $3,525 | $104,710 | $36,064 | $68,646 |
| 2017 | $3,403 | $99,428 | $32,144 | $67,284 |
| 2016 | $3,218 | $99,428 | $32,144 | $67,284 |
| 2015 | $2,439 | $99,428 | $32,144 | $67,284 |
| 2014 | $2,439 | $90,234 | $22,887 | $67,347 |
Agents Affiliated with this Home
-
Terri King Prouty

Seller's Agent in 2024
Terri King Prouty
RE/MAX Crossroads
(330) 691-5264
168 Total Sales
-
Rhonda Boot

Buyer's Agent in 2024
Rhonda Boot
RE/MAX Crossroads
(330) 556-8409
33 Total Sales
Map
Source: MLS Now
MLS Number: 5065228
APN: 01300-001-871-03
- 44776 County Road 23
- 44790 County Road 23
- 45900 County Road 55
- 44753 County Road 23
- 43768 County Road 58
- 46711 Township Road 74
- 73 Retilly Dr
- 0 Retilly Dr Unit 5124395
- 0 Retilly Dr Unit Lot 4793 225015422
- 0 Retilly Dr Unit Lot 4792 225015417
- 0 Retilly Dr Unit 20250291
- 0 Retilly Dr Unit Lot 4791 225015416
- 0 Retilly Dr Unit 20250290
- 0 Retilly Dr Unit Lot 4790 225015414
- 0 Retilly Dr Unit 20250289
- 0 Retilly Dr Unit 20250288
- 0 Retilly Dr Unit Lot 4789 225015411
- 0 Retilly Dr Unit Lot 4786 225015407
- 0 Retilly Dr Unit 20250287
- 0 Retilly Dr Unit Lot 4785 225015406






