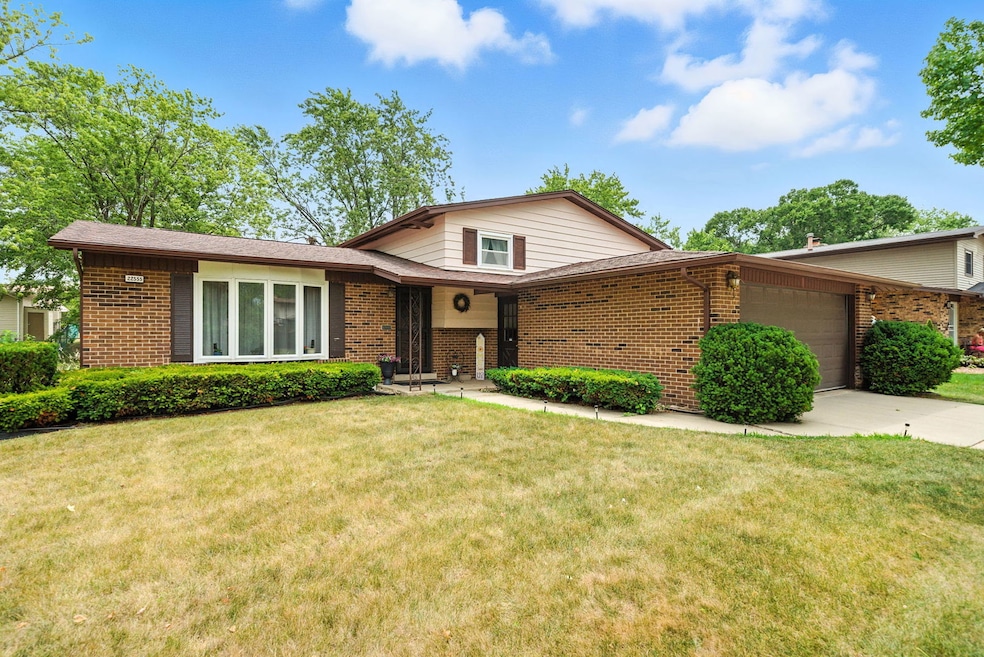22555 Mission Dr Richton Park, IL 60471
Estimated payment $1,807/month
Highlights
- Breakfast Area or Nook
- Laundry Room
- Dining Room
- Living Room
- Forced Air Heating and Cooling System
- Family Room
About This Home
Charming Tri-level in Richton Park-Bright, Spacious & Move-in Ready! Welcome to this beautifully maintained 3-bedroom, 1.5-bath home offering over 1200 sq ft of comfortable living space. Bright and airy throughout, the home features spacious room sizes and generous closet space in each bedroom- perfect for keeping everything organized. The modern kitchen features a lovely Bay Window that fills the space with natural light- perfect for plants or a cozy breakfast nook. The living room opens to the lower-level family room creating a seamless flow for both relaxing and entertaining. Step outside to enjoy a huge backyard with a deck, ideal for gatherings or quiet relaxation. A 2-car garage adds even more functionality. Located near parks, schools, shopping, an major highways, this home offers both comfort and convenience. Don't miss your chance to make it yours!
Home Details
Home Type
- Single Family
Est. Annual Taxes
- $5,850
Year Built
- Built in 1971
Lot Details
- Lot Dimensions are 65x122
Parking
- 2 Car Garage
Home Design
- Split Level Home
- Tri-Level Property
- Brick Exterior Construction
- Asphalt Roof
Interior Spaces
- 1,248 Sq Ft Home
- Family Room
- Living Room
- Dining Room
- Carpet
- Breakfast Area or Nook
- Laundry Room
Bedrooms and Bathrooms
- 3 Bedrooms
- 3 Potential Bedrooms
Basement
- Partial Basement
- Finished Basement Bathroom
Schools
- Fine Arts And Communications Cam High School
Utilities
- Forced Air Heating and Cooling System
- Heating System Uses Natural Gas
Map
Home Values in the Area
Average Home Value in this Area
Tax History
| Year | Tax Paid | Tax Assessment Tax Assessment Total Assessment is a certain percentage of the fair market value that is determined by local assessors to be the total taxable value of land and additions on the property. | Land | Improvement |
|---|---|---|---|---|
| 2024 | $5,850 | $17,000 | $4,290 | $12,710 |
| 2023 | $5,500 | $17,000 | $4,290 | $12,710 |
| 2022 | $5,500 | $13,183 | $3,705 | $9,478 |
| 2021 | $5,492 | $13,183 | $3,705 | $9,478 |
| 2020 | $5,452 | $13,183 | $3,705 | $9,478 |
| 2019 | $4,664 | $11,825 | $3,315 | $8,510 |
| 2018 | $6,473 | $11,825 | $3,315 | $8,510 |
| 2017 | $4,527 | $11,825 | $3,315 | $8,510 |
| 2016 | $4,540 | $10,986 | $2,925 | $8,061 |
| 2015 | $4,378 | $10,986 | $2,925 | $8,061 |
| 2014 | $4,347 | $10,986 | $2,925 | $8,061 |
| 2013 | $4,348 | $11,723 | $2,925 | $8,798 |
Property History
| Date | Event | Price | Change | Sq Ft Price |
|---|---|---|---|---|
| 08/19/2025 08/19/25 | Price Changed | $247,500 | -1.0% | $198 / Sq Ft |
| 07/24/2025 07/24/25 | For Sale | $250,000 | -- | $200 / Sq Ft |
Purchase History
| Date | Type | Sale Price | Title Company |
|---|---|---|---|
| Warranty Deed | $142,000 | Greater Illinois Title | |
| Warranty Deed | $122,000 | -- |
Mortgage History
| Date | Status | Loan Amount | Loan Type |
|---|---|---|---|
| Open | $139,329 | FHA | |
| Closed | $5,573 | Unknown | |
| Previous Owner | $144,737 | FHA | |
| Previous Owner | $158,709 | FHA | |
| Previous Owner | $146,500 | New Conventional | |
| Previous Owner | $120,655 | FHA |
Source: Midwest Real Estate Data (MRED)
MLS Number: 12424261
APN: 31-33-205-049-0000
- 22621 Mission Dr
- 22509 Mission Dr
- 22500 Pleasant Dr
- 22449 Pleasant Dr Unit 11
- 22434 Pleasant Dr
- 4827 Imperial Dr
- 22614 Clarendon Ave
- 22526 Clarendon Ave
- 22403 Lakeshore Dr
- 4918 Monterey Dr
- 22745 Valley Dr
- 22757 Redwood Dr
- 22757 Lakeshore Dr
- 22810 East Dr
- 22444 Adams Dr
- 5110 Arquilla Dr
- 5058 Roberta Ln
- 5115 Roberta Ln
- 22510 Latonia Ln
- 4559 Heartland Dr
- 22750 Valley Dr
- 4552 Heartland Dr Unit 3W
- 22928 East Dr
- 4522 Heartland Dr
- 4791 Hickory Creek Dr
- 22501 Butterfield Rd
- 4438 Balmoral Dr Unit ID1285024P
- 21937 E Churchill Dr Unit ID1285028P
- 100 Cedar Ridge Ln
- 3913-3915 Sauk Trail
- 3905 Tower Dr
- 258 Miami St
- 112 Walnut St
- 104 Walnut St
- 363 Winnebago St
- 4327 Lindenwood Dr
- 220 Miami St
- 239 Sauk Trail
- 3530 214th St Unit GW
- 336 Manitowac St







