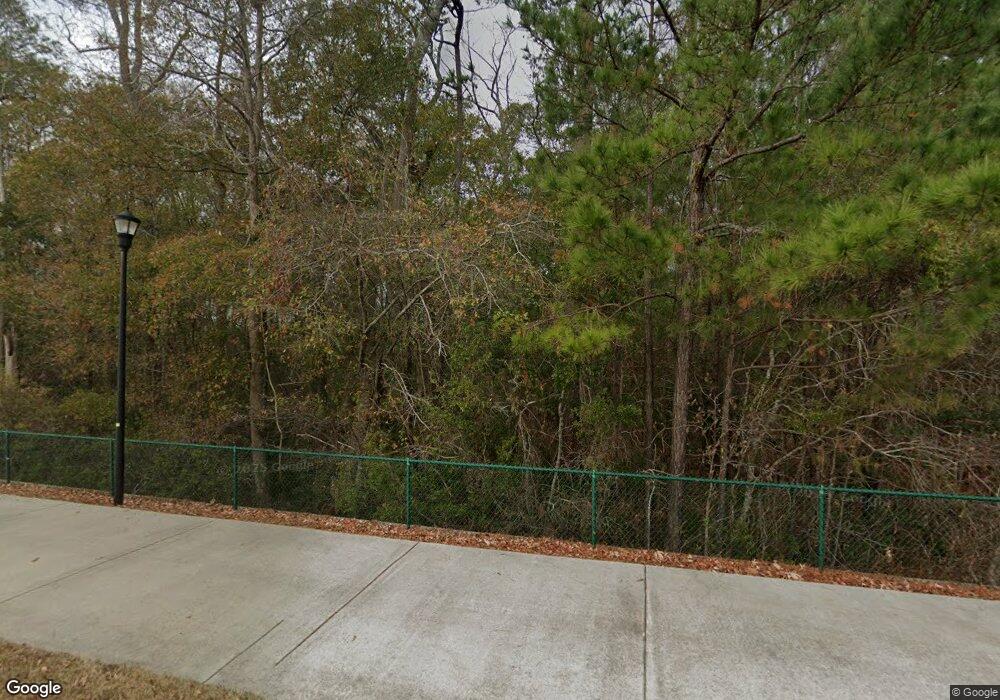2256 Heritage Loop Unit 2256 Myrtle Beach, SC 29577
Market Commons Neighborhood
3
Beds
3
Baths
2,350
Sq Ft
--
Built
About This Home
This home is located at 2256 Heritage Loop Unit 2256, Myrtle Beach, SC 29577. 2256 Heritage Loop Unit 2256 is a home located in Horry County with nearby schools including Myrtle Beach Child Development Center, Myrtle Beach Primary School, and Myrtle Beach Elementary School.
Create a Home Valuation Report for This Property
The Home Valuation Report is an in-depth analysis detailing your home's value as well as a comparison with similar homes in the area
Home Values in the Area
Average Home Value in this Area
Tax History Compared to Growth
Map
Nearby Homes
- 1573 Culbertson Ave Unit Emmens Preserve at T
- 1126 Prescott Cir
- 1575 Berkshire Ave
- 1517 Culbertson Ave
- 1641 Culbertson Ave
- 2360 Heritage Loop Unit 2360
- 1464 Culbertson Ave
- 2331 Heritage Loop
- 2464 Rock Dove Rd
- 2347 Heritage Loop
- 993 Mourning Dove Dr
- 981 Mourning Dove Dr
- 1185 Parish Way
- 1829 Culbertson Ave
- 1189 Wyatt Ln
- 1178 Shire Way
- 1857 Culbertson Ave Unit 1857
- 1869 Culbertson Ave Unit 1869
- 2006 Heritage Loop
- 1192 Culbertson Ave
- 1436 Thames Ct Unit EPA 255 Crepe Myrtle
- 1432 Thames Ct Unit EPA 254 Crepe Myrtle
- 1440 Thames Ct
- 1440 Thames Ct Unit Lot 256 Crepe Myrtle
- 1440 Thames Ct
- 1428 Thames Ct
- 1428 Thames Ct Unit Lot 253 Emmens Prese
- 1428 Thames Ct Unit Lot 253 Indgo D
- 1428 Thames Ct Unit LOT 253 Thames Ct Ma
- 1407 Thames Ct
- 1444 Thames Ct
- 1444 Thames Ct Unit Lot 257
- 1444 Thames Ct Unit Lot 257 Litchfield B
- 1424 Thames Ct
- 1424 Thames Ct Unit Lot 253
- 1424 Thames Ct Unit Lot 252 Indigo D
- 1420 Thames Ct Unit EPA 251 Elem
- 1448 Thames Ct
- 1448 Thames Ct Unit Lot 258 Litchfield
- 1437 Thames Ct
