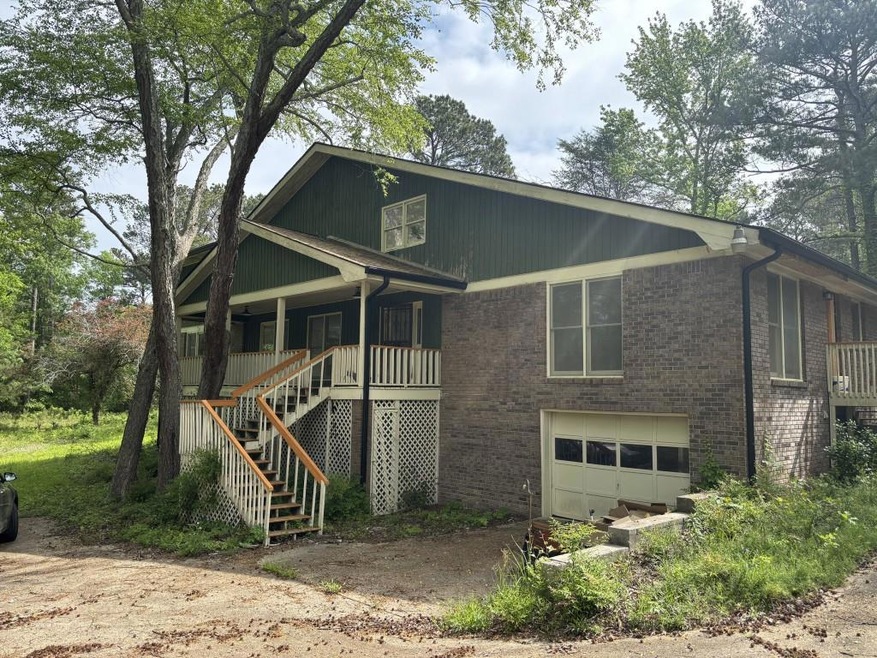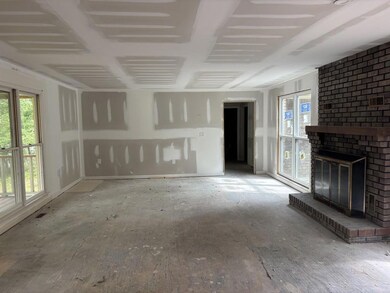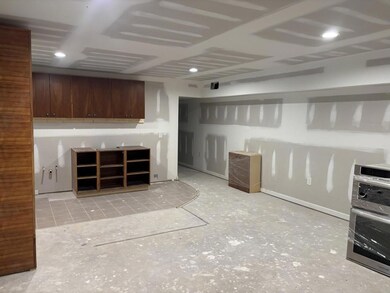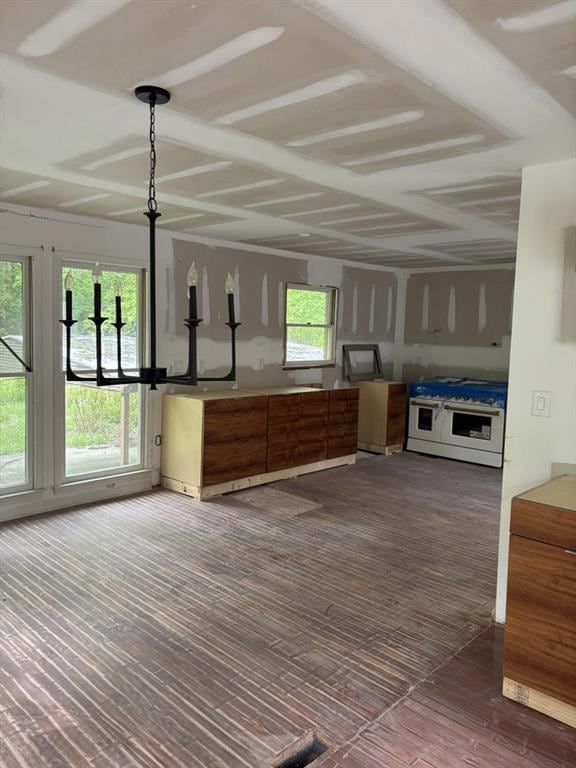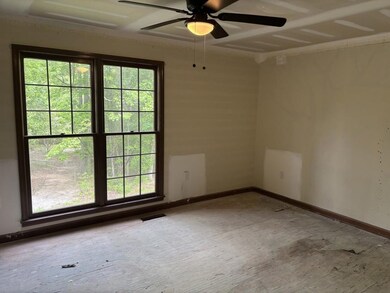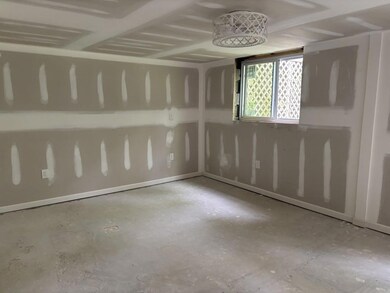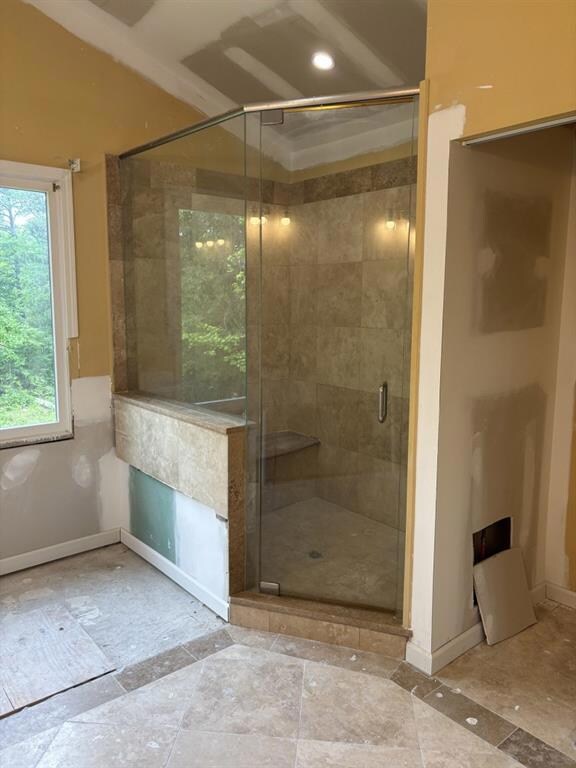2256 Mack Rd Douglasville, GA 30135
Lithia Springs NeighborhoodEstimated payment $2,704/month
Highlights
- In Ground Pool
- Sitting Area In Primary Bedroom
- 5 Acre Lot
- Separate his and hers bathrooms
- View of Trees or Woods
- Living Room with Fireplace
About This Home
Nestled on a sprawling 5-acre lot, this 5-bedroom, 3-bathroom fixer-upper presents a unique opportunity to craft your dream home in a serene, rural setting. With major upgrades already completed, including a new electrical system, plumbing, roof, and gutters, this property offers a solid foundation for your vision. The modernized bathrooms are move-in ready, while the kitchen boasts a high-end Italian stove and Subzero fridge, perfect for culinary enthusiasts. Ready for paint and new flooring, the spacious interior is a blank canvas, allowing you to personalize every detail. Whether you're a DIY enthusiast or an investor, this work-in-progress home is brimming with potential to become a stunning retreat, blending modern comforts with the freedom of expansive land. Don't miss your chance to finish this gem and make it your own!
Listing Agent
Atlanta Fine Homes Sotheby's International License #359040 Listed on: 05/02/2025

Home Details
Home Type
- Single Family
Est. Annual Taxes
- $7,055
Year Built
- Built in 1982
Lot Details
- 5 Acre Lot
- Property fronts a county road
- Private Entrance
- Level Lot
- Wooded Lot
- Private Yard
- Back Yard
Parking
- 1 Car Garage
- 2 Carport Spaces
Home Design
- Traditional Architecture
- Fixer Upper
- Brick Foundation
- Shingle Roof
- Ridge Vents on the Roof
- Composition Roof
- Wood Siding
- Four Sided Brick Exterior Elevation
- Concrete Perimeter Foundation
- Cedar
Interior Spaces
- 3-Story Property
- Ceiling height of 9 feet on the main level
- Ceiling Fan
- Double Pane Windows
- Insulated Windows
- Living Room with Fireplace
- Breakfast Room
- Loft
- Bonus Room
- Wood Flooring
- Views of Woods
Kitchen
- Eat-In Kitchen
- Breakfast Bar
- Double Oven
- Gas Oven
- Gas Cooktop
- Microwave
- Wood Stained Kitchen Cabinets
Bedrooms and Bathrooms
- Sitting Area In Primary Bedroom
- Oversized primary bedroom
- Walk-In Closet
- Separate his and hers bathrooms
- Dual Vanity Sinks in Primary Bathroom
- Separate Shower in Primary Bathroom
Laundry
- Laundry on main level
- Dryer
- Washer
Finished Basement
- Basement Fills Entire Space Under The House
- Partial Basement
- Stubbed For A Bathroom
Outdoor Features
- In Ground Pool
- Balcony
- Covered Patio or Porch
- Rain Gutters
Schools
- Sweetwater Elementary School
- Chestnut Log Middle School
- Lithia Springs High School
Utilities
- Forced Air Heating and Cooling System
- Heating System Uses Natural Gas
- Underground Utilities
- 220 Volts
- 110 Volts
- Well
- Gas Water Heater
- Septic Tank
Listing and Financial Details
- Assessor Parcel Number 09661820004
Map
Home Values in the Area
Average Home Value in this Area
Tax History
| Year | Tax Paid | Tax Assessment Tax Assessment Total Assessment is a certain percentage of the fair market value that is determined by local assessors to be the total taxable value of land and additions on the property. | Land | Improvement |
|---|---|---|---|---|
| 2024 | $7,055 | $224,240 | $36,040 | $188,200 |
| 2023 | $7,055 | $224,240 | $36,040 | $188,200 |
| 2022 | $4,874 | $149,676 | $24,000 | $125,676 |
| 2021 | $4,337 | $132,988 | $24,000 | $108,988 |
| 2020 | $4,410 | $132,988 | $24,000 | $108,988 |
| 2019 | $3,981 | $128,584 | $24,000 | $104,584 |
| 2018 | $3,907 | $125,580 | $24,000 | $101,580 |
| 2017 | $3,584 | $113,004 | $24,680 | $88,324 |
| 2016 | $2,971 | $92,068 | $20,720 | $71,348 |
| 2015 | $3,324 | $89,676 | $20,720 | $68,956 |
| 2014 | $3,324 | $98,920 | $28,720 | $70,200 |
| 2013 | -- | $98,808 | $28,720 | $70,088 |
Property History
| Date | Event | Price | List to Sale | Price per Sq Ft |
|---|---|---|---|---|
| 06/09/2025 06/09/25 | Pending | -- | -- | -- |
| 05/23/2025 05/23/25 | For Sale | $399,000 | 0.0% | $96 / Sq Ft |
| 05/08/2025 05/08/25 | Pending | -- | -- | -- |
| 05/05/2025 05/05/25 | Price Changed | $399,000 | +5.3% | $96 / Sq Ft |
| 05/02/2025 05/02/25 | For Sale | $379,000 | -- | $91 / Sq Ft |
Purchase History
| Date | Type | Sale Price | Title Company |
|---|---|---|---|
| Sheriffs Deed | $200,000 | None Listed On Document | |
| Deed | $350,000 | -- | |
| Deed | $295,000 | -- |
Mortgage History
| Date | Status | Loan Amount | Loan Type |
|---|---|---|---|
| Previous Owner | $295,400 | New Conventional |
Source: First Multiple Listing Service (FMLS)
MLS Number: 7572507
APN: 6182-09-6-0-004
