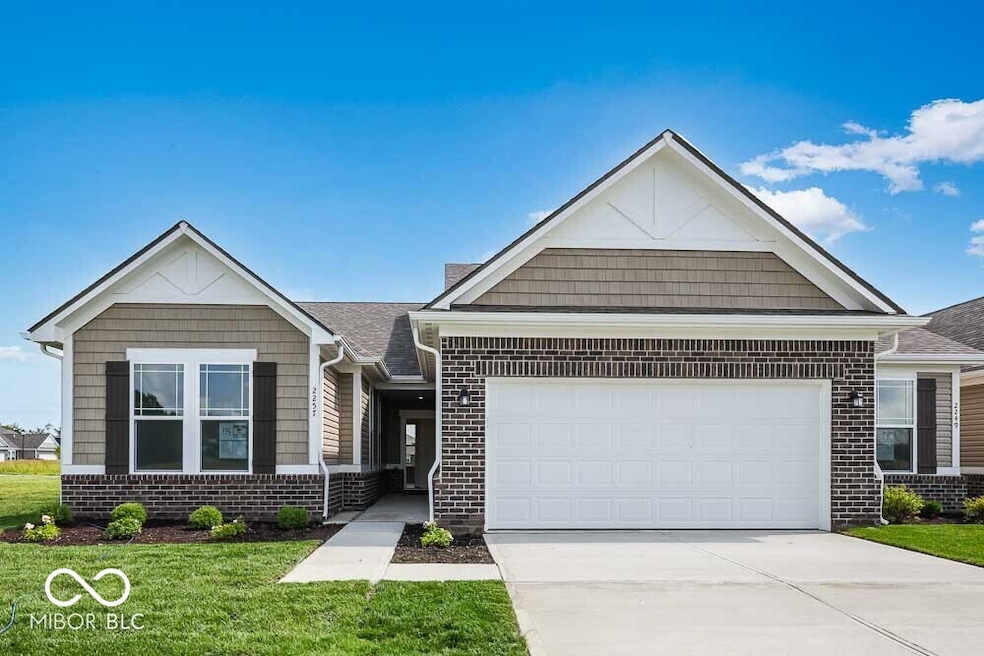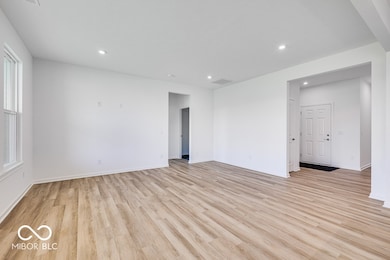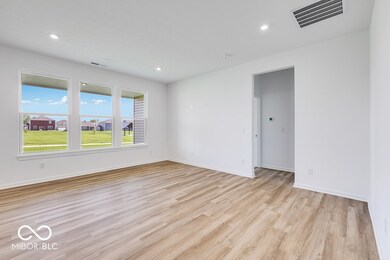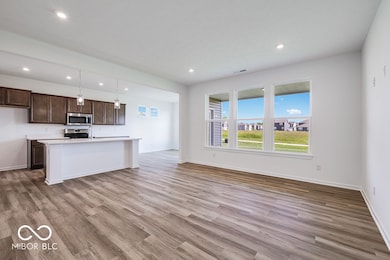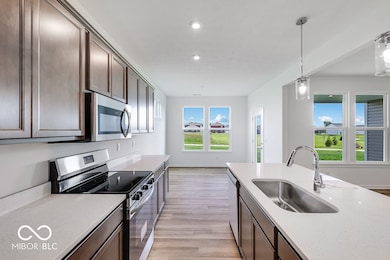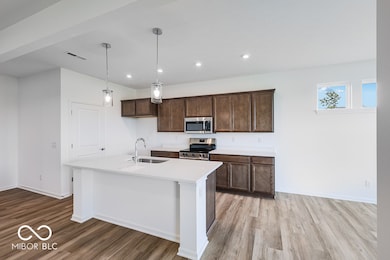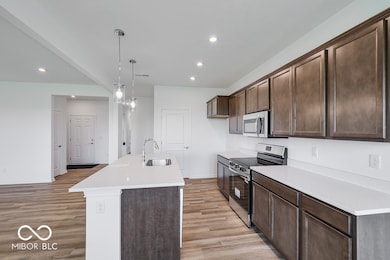2257 Aviary Ln Danville, IN 46122
Estimated payment $1,854/month
Highlights
- New Construction
- Craftsman Architecture
- Breakfast Room
- Danville Middle School Rated A-
- Covered Patio or Porch
- 2 Car Attached Garage
About This Home
New Construction - Ready Now! Built by Taylor Morrison, America's Most Trusted Homebuilder. Welcome to the Courtyard 1752 at 2257 Aviary Lane in Quail West! This is both functional and inviting - designed for effortless everyday living. Step into the foyer and discover a flexible space perfect for a home office, media room, or creative retreat. The open-concept design unfolds with 9' ceilings, upgraded flooring, and a bright great room that flows into a cozy breakfast nook and out to a covered patio - ideal for relaxing or entertaining. The kitchen shines with upgraded cabinets, countertops, and a premium appliance package that combines style and performance. Unwind in your private primary suite, featuring a walk-in closet and a spa-like bath with an upgraded shower for that extra touch of luxury. Two additional bedrooms and a shared bathroom are tucked toward the front of the home for privacy and comfort. A two-car garage with a water softener rough-in and direct access to the covered porch completes this smart and stylish layout. Additional highlights include: 60" shower in primary bathroom. MLS#22034969
Open House Schedule
-
Sunday, December 07, 202512:00 to 6:00 pm12/7/2025 12:00:00 PM +00:0012/7/2025 6:00:00 PM +00:00Visit our model at 2062 Covey Drive, Danville, IN 46122Add to Calendar
Home Details
Home Type
- Single Family
Est. Annual Taxes
- $14
Year Built
- Built in 2025 | New Construction
Lot Details
- 5,980 Sq Ft Lot
- Landscaped with Trees
HOA Fees
- $175 Monthly HOA Fees
Parking
- 2 Car Attached Garage
- Garage Door Opener
Home Design
- Craftsman Architecture
- Brick Exterior Construction
- Slab Foundation
- Vinyl Siding
Interior Spaces
- 1,767 Sq Ft Home
- 1-Story Property
- Woodwork
- Entrance Foyer
- Attic Access Panel
Kitchen
- Breakfast Room
- Electric Oven
- Microwave
- Dishwasher
- Kitchen Island
- Disposal
Flooring
- Carpet
- Vinyl Plank
Bedrooms and Bathrooms
- 3 Bedrooms
- Walk-In Closet
- 2 Full Bathrooms
Laundry
- Laundry on main level
- Washer and Dryer Hookup
Home Security
- Smart Thermostat
- Fire and Smoke Detector
Outdoor Features
- Covered Patio or Porch
Schools
- North Elementary School
- Danville Middle School
- Danville Community High School
Utilities
- Forced Air Heating and Cooling System
- Electric Water Heater
Community Details
- Association fees include lawncare, maintenance, snow removal
- Association Phone (317) 591-5129
- Quail West Subdivision
- Property managed by OMNI Management
- The community has rules related to covenants, conditions, and restrictions
Listing and Financial Details
- Legal Lot and Block 134 / 1
- Assessor Parcel Number 321101302057000003
Map
Home Values in the Area
Average Home Value in this Area
Tax History
| Year | Tax Paid | Tax Assessment Tax Assessment Total Assessment is a certain percentage of the fair market value that is determined by local assessors to be the total taxable value of land and additions on the property. | Land | Improvement |
|---|---|---|---|---|
| 2024 | $14 | $700 | $700 | $0 |
Property History
| Date | Event | Price | List to Sale | Price per Sq Ft |
|---|---|---|---|---|
| 11/02/2025 11/02/25 | Off Market | $319,999 | -- | -- |
| 10/24/2025 10/24/25 | Off Market | $334,999 | -- | -- |
| 10/06/2025 10/06/25 | Off Market | $319,999 | -- | -- |
| 06/12/2025 06/12/25 | For Sale | $334,999 | -- | $190 / Sq Ft |
Source: MIBOR Broker Listing Cooperative®
MLS Number: 22034969
APN: 32-11-01-302-057.000-003
- 2249 Aviary Ln
- 2201 Aviary Ln
- 2169 Aviary Ln
- Courtyard 1752 Plan at Quail West
- Courtyard 1586 Plan at Quail West
- Courtyard 2056 Plan at Quail West
- Courtyard 1934 Plan at Quail West
- Courtyard 1601 Plan at Quail West
- 2175 Warbler St
- Henley Plan at Quail West
- Chatham Plan at Quail West
- 110 Woodberry Dr
- 335 Concord Dr E
- 0 E Main St Unit MBR22041750
- 417 Woodberry Dr
- 396 Tradition Ln
- Valencia Plan at Penrose - Venture
- Kingston Plan at Penrose - Venture
- Alan Plan at Penrose - Venture
- Ironwood Plan at Penrose - Venture
- 501 Woodberry Dr
- 936 Shadow Dr
- 3068 E Thorpe St
- 812 Penrose Place
- 281 Canal West Cir
- 715 Newton Dr
- 3152 Glasgow Place
- 1099 N County Road 300 E Unit Basement
- 3200 Prairie View Trail
- 3656 Locust Dr
- 718 Felix Dr
- 3999 Kensington Dr
- 324 N Tennessee St
- 5310 E Main St Unit Avondale #4
- 5751 Broyles Rd
- 40 Capitol Dr
- 3000 E County Road 350 S
- 1025 Richfield Ln
- 1224 Richfield Ln
- 711 Thornwood Ct
