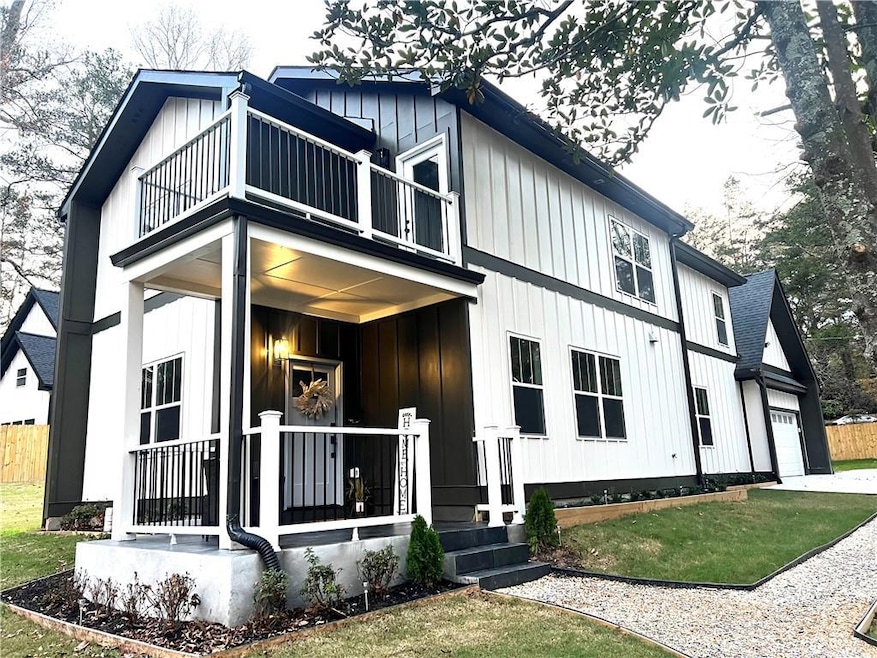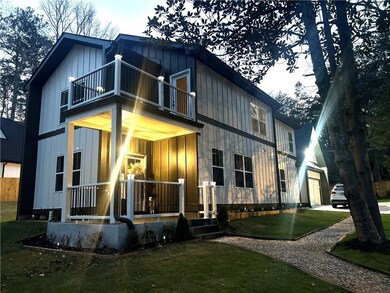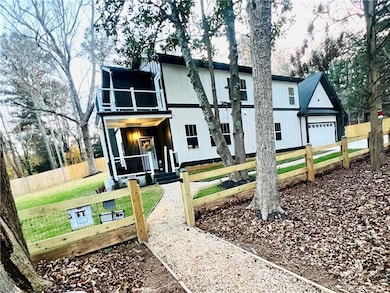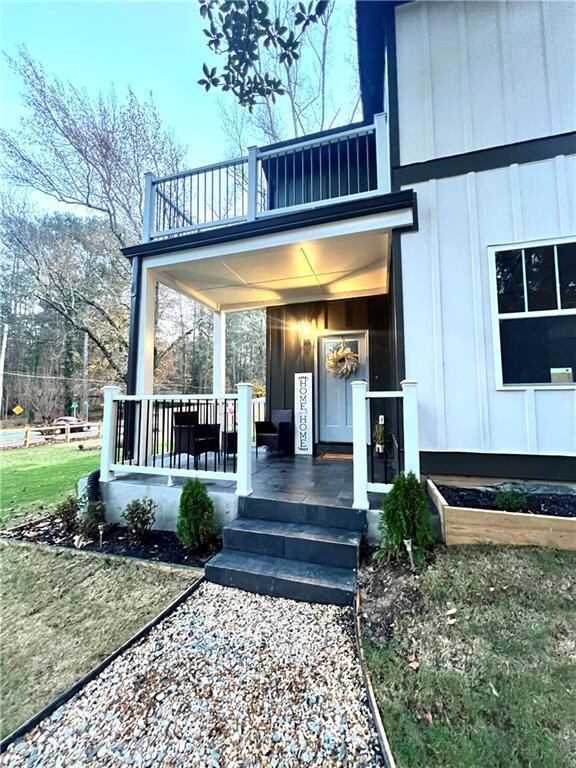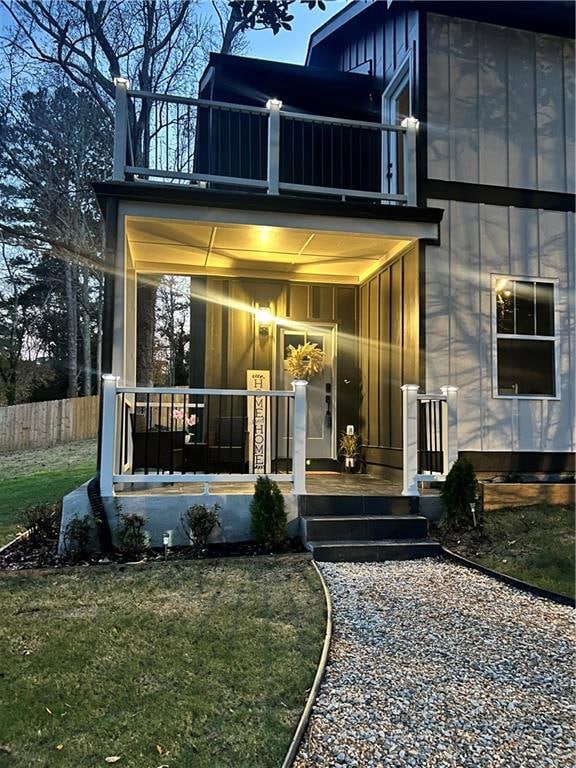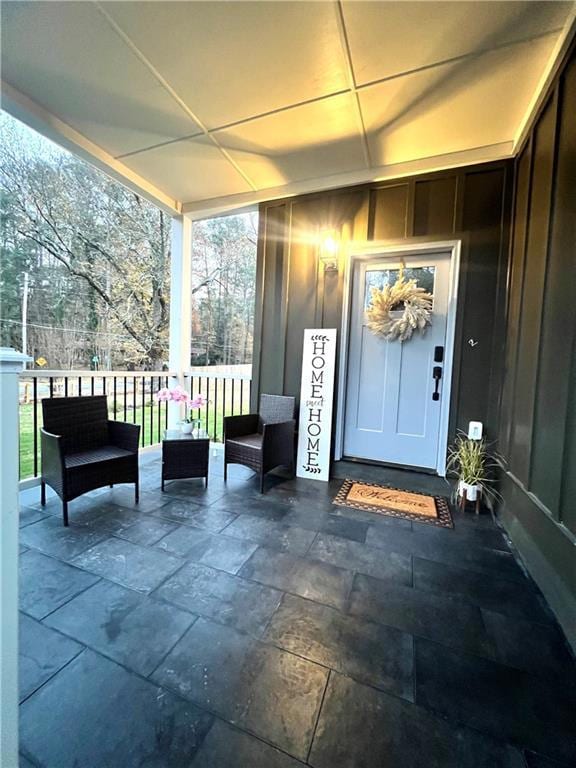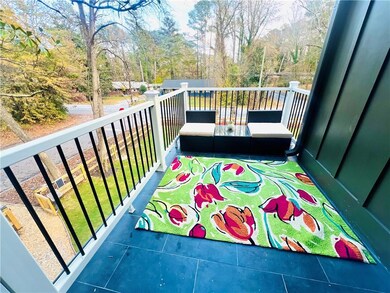2257 Barge Rd SW Atlanta, GA 30331
Southwest Atlanta NeighborhoodEstimated payment $3,516/month
Highlights
- Golf Course Community
- New Construction
- Two Primary Bedrooms
- Open-Concept Dining Room
- RV Access or Parking
- Craftsman Architecture
About This Home
NEW CONSTRUCTION! Make this 3500 sq ft BEAUTIFUL HOME your Christmas Gift, FIFA World Cup Rental property and/or Country Retreat in the City. The Beautiful home sits in the middle of a totally gated entry, private fenced 1/3 acre corner lot with convenient access to expressways, airports, universities/colleges, downtown, major sporting venues, shopping, restaurants, Starbucks, grocery stores, daycare, hotels, golf, Tyler Perry Studios, parks and just minutes to public transportation. The home has 2 Primary(Masters) Ensuites-One on main and an oversized one on the second floor with large spaces that could be an office, sitting area or multiple walk-in closets. The bathroom has a double granite vanity, LED mirror and a huge open designer tile shower and soaking tub. In addition upstairs has 2 additional bedrooms, a full shower/tub bathroom and a balcony for early morning coffee or evening relaxation. The Main Floor has 9 ft tall ceilings and is Open Concept LR/DR/Kitchen. The living area has a beautiful accent wall, the dining area has a unique chandelier and the designer kitchen has Stainless Steel refrigerator, microwave, dishwasher, range, a 10 foot long granite island that accommodates 4-5 barstools, granite counter tops, backsplash, pantry and 42' upper and 35' lower Shaker cabinets . The main floor also has french doors leading to the patio area, a 1/2 bathroom, full size washer/dryer area with sink. mudroom and a 2 car garage that's pre-wired for a 220 volt EV car charger.
The home features HALO Touchscreen Wi-Fi Smart Front Door lock, Ecobee Smart Thermostat, Ring camera, Smart Garage door opener, garage entry keypad, exterior security lights, dark luxury vinyl flooring, sitting front porch, 2 patio spaces, concrete footing for a pergola, fence post lights, gravel parking pad which can accommodate an RV.
So much to soak in so seeing it is person is the only way to fully appreciate it! Your kids and pets will love the huge yard!!!
Listing Agent
HomeSmart Brokerage Phone: 770-778-2462 License #342206 Listed on: 11/10/2025

Home Details
Home Type
- Single Family
Est. Annual Taxes
- $1,002
Year Built
- Built in 2025 | New Construction
Lot Details
- 0.38 Acre Lot
- Lot Dimensions are 186x170x160x146
- Wood Fence
- Landscaped
- Corner Lot
- Rectangular Lot
- Level Lot
- Private Yard
- Back and Front Yard
Parking
- 2 Car Garage
- Parking Accessed On Kitchen Level
- Front Facing Garage
- Garage Door Opener
- Driveway Level
- RV Access or Parking
Home Design
- Craftsman Architecture
- Slab Foundation
- Blown-In Insulation
- Shingle Roof
- Concrete Siding
- HardiePlank Type
Interior Spaces
- 3,500 Sq Ft Home
- 2-Story Property
- Crown Molding
- Tray Ceiling
- Ceiling height of 9 feet on the main level
- Ceiling Fan
- Recessed Lighting
- Double Pane Windows
- Aluminum Window Frames
- Mud Room
- Open-Concept Dining Room
- Neighborhood Views
- Pull Down Stairs to Attic
Kitchen
- Open to Family Room
- Electric Range
- Range Hood
- Microwave
- Dishwasher
- Kitchen Island
- Stone Countertops
- Disposal
Flooring
- Ceramic Tile
- Luxury Vinyl Tile
Bedrooms and Bathrooms
- Oversized primary bedroom
- 4 Bedrooms | 1 Primary Bedroom on Main
- Double Master Bedroom
- Dual Closets
- Walk-In Closet
- Dual Vanity Sinks in Primary Bathroom
- Bathtub and Shower Combination in Primary Bathroom
- Soaking Tub
Laundry
- Laundry in Hall
- Laundry on main level
- Sink Near Laundry
- Electric Dryer Hookup
Home Security
- Security Lights
- Security Gate
- Smart Home
- Carbon Monoxide Detectors
- Fire and Smoke Detector
Eco-Friendly Details
- Energy-Efficient Thermostat
Outdoor Features
- Balcony
- Covered Patio or Porch
- Exterior Lighting
- Pergola
Location
- Property is near public transit
- Property is near schools
- Property is near shops
Schools
- Continental Colony Elementary School
- Ralph Bunche Middle School
- D. M. Therrell High School
Utilities
- Central Heating and Cooling System
- 220 Volts
- 220 Volts in Garage
- 110 Volts
- Electric Water Heater
- High Speed Internet
- Phone Available
- Cable TV Available
Listing and Financial Details
- Home warranty included in the sale of the property
- Legal Lot and Block 1 / C
- Assessor Parcel Number 14F000600030261
Community Details
Recreation
- Golf Course Community
Additional Features
- Electric Vehicle Charging Station
- Restaurant
Map
Home Values in the Area
Average Home Value in this Area
Tax History
| Year | Tax Paid | Tax Assessment Tax Assessment Total Assessment is a certain percentage of the fair market value that is determined by local assessors to be the total taxable value of land and additions on the property. | Land | Improvement |
|---|---|---|---|---|
| 2025 | $781 | $26,960 | $26,960 | -- |
| 2023 | $1,013 | $24,480 | $24,480 | $0 |
| 2022 | $991 | $24,480 | $24,480 | $0 |
| 2021 | $426 | $10,520 | $10,520 | $0 |
| 2020 | $426 | $10,400 | $10,400 | $0 |
| 2019 | $449 | $10,200 | $10,200 | $0 |
| 2018 | $144 | $3,480 | $3,480 | $0 |
| 2017 | $150 | $3,480 | $3,480 | $0 |
| 2016 | $159 | $3,680 | $3,680 | $0 |
| 2015 | $346 | $3,680 | $3,680 | $0 |
| 2014 | $167 | $3,680 | $3,680 | $0 |
Property History
| Date | Event | Price | List to Sale | Price per Sq Ft | Prior Sale |
|---|---|---|---|---|---|
| 11/10/2025 11/10/25 | For Sale | $649,900 | +2307.0% | $186 / Sq Ft | |
| 03/27/2019 03/27/19 | Sold | $27,000 | -22.9% | $24 / Sq Ft | View Prior Sale |
| 03/15/2019 03/15/19 | Pending | -- | -- | -- | |
| 02/26/2019 02/26/19 | For Sale | $35,000 | -- | $32 / Sq Ft |
Purchase History
| Date | Type | Sale Price | Title Company |
|---|---|---|---|
| Quit Claim Deed | -- | -- | |
| Quit Claim Deed | -- | -- | |
| Warranty Deed | $75,000 | -- | |
| Warranty Deed | $27,000 | -- |
Source: First Multiple Listing Service (FMLS)
MLS Number: 7685024
APN: 14F-0006-0003-026-1
- 2165 Pemberton Rd SW
- 2332 Barge Rd SW
- 3494 Dale Ln SW
- 2096 Fairburn Rd SW
- 2120 Briar Glen Ln SW
- 2000 Fairburn Rd SW
- 3844 Rux Rd SW
- 3573 Bluebird Ct
- 2329 Meadowlane Dr SW
- 3541 Condor Ct SW
- 3531 Mount Gilead Rd SW
- 1969 Valley Ridge Dr SW
- 3798 King Henry Rd SW
- 3633 Bunker Hill Dr SW
- 3568 Glenview Cir SW
- 2608 Barge Rd SW
- 3566 Highwood Dr SW
- 2132 Briar Glen Ln SW
- 2175 Fairburn Rd SW
- 2119 Briar Glen Ln SW
- 3478 Lenardo Dr SW
- 2600 Coventry St SW Unit 137
- 2615 Senegal Way
- 3901 Campbellton Rd SW
- 2490 Barge Rd SW
- 2502 Barge Rd SW
- 2055 Pine Cone Dr SW
- 35300 Condor Ct SW
- 3512 Condor Ct
- 3530 Condor Ct SW
- 3541 Parc Cir SW
- 1961 Valley Ridge Dr SW
- 3898 King Arthur Rd SW
- 3503 Parc Cir SW
- 3449 Parc Dr SW
- 3449 Parc Dr SW Unit 3449
