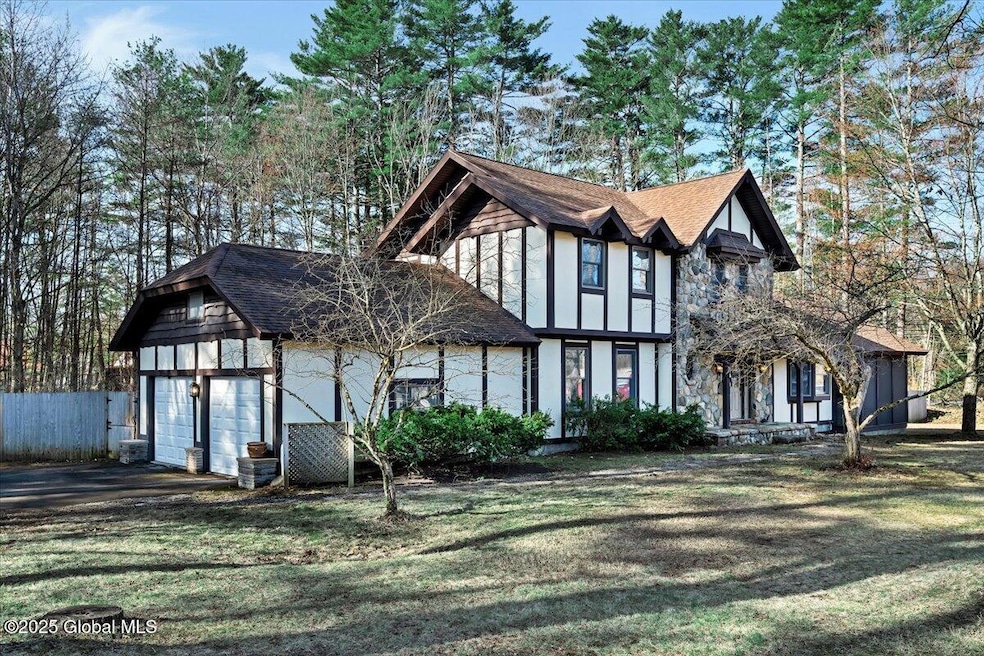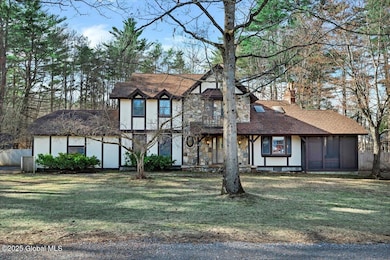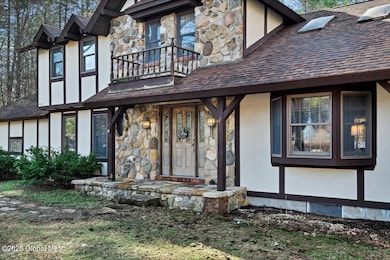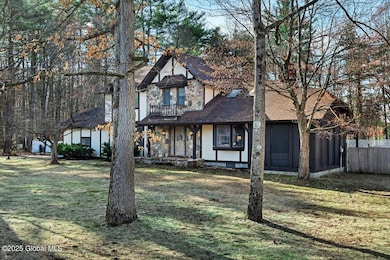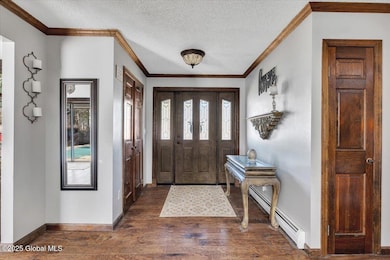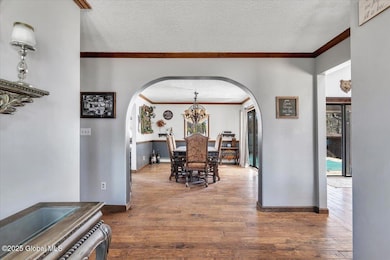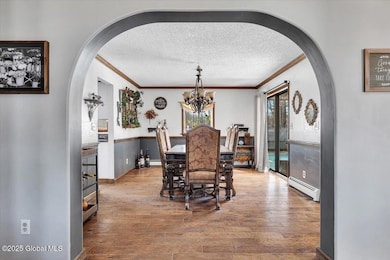2257 Call St Lake Luzerne, NY 12846
Estimated payment $2,724/month
Highlights
- In Ground Pool
- Vaulted Ceiling
- Hydromassage or Jetted Bathtub
- Colonial Architecture
- Wood Flooring
- 2 Fireplaces
About This Home
NEWLY PRICED at $415,000! Discover this well kept 4-bedroom, 3.5-bath updated 3,000 square foot home on a picturesque corner lot with a 2-car garage! The interior boasts a stone fireplace, vaulted ceilings, and a skylight that fills the space with natural light. A built-in hidden door upstairs adds a unique touch. Enjoy outdoor living with a screened in porch, pergola, and covered back porch overlooking the inground pool with a newer liner and a cozy fire pit in a fenced yard. The finished basement offers versatile flex space, an office with exterior access, full bathroom, a bar and a movie screen for entertainment. Conveniently located near schools, beaches, the Hudson River and just a short drive to Lake George and Saratoga —don't miss out on this gem!
Home Details
Home Type
- Single Family
Est. Annual Taxes
- $6,286
Year Built
- Built in 1988
Lot Details
- 0.64 Acre Lot
- Privacy Fence
- Back Yard Fenced
- Corner Lot
- Level Lot
- Front Yard Sprinklers
Parking
- 2 Car Attached Garage
- Garage Door Opener
- Driveway
- Off-Street Parking
Home Design
- Colonial Architecture
- Tudor Architecture
- Shingle Roof
- Stucco
Interior Spaces
- Central Vacuum
- Home Theater Equipment
- Built-In Features
- Dry Bar
- Crown Molding
- Tray Ceiling
- Vaulted Ceiling
- Skylights
- 2 Fireplaces
- Bay Window
- Entrance Foyer
- Family Room
- Living Room
- Dining Room
- Home Office
- Game Room
Kitchen
- Eat-In Kitchen
- Oven
- Dishwasher
Flooring
- Wood
- Tile
- Vinyl
Bedrooms and Bathrooms
- 4 Bedrooms
- Primary bedroom located on second floor
- Bathroom on Main Level
- Hydromassage or Jetted Bathtub
Laundry
- Laundry on main level
- Laundry in Bathroom
Finished Basement
- Heated Basement
- Walk-Out Basement
- Basement Fills Entire Space Under The House
- Interior and Exterior Basement Entry
Home Security
- Radon Detector
- Carbon Monoxide Detectors
- Fire and Smoke Detector
Outdoor Features
- In Ground Pool
- Screened Patio
- Shed
- Pergola
- Rear Porch
Schools
- Hadley-Luzerne Elementary School
- Hadley-Luzerne High School
Utilities
- Window Unit Cooling System
- Heating System Uses Oil
- Baseboard Heating
- Hot Water Heating System
- Septic Tank
Community Details
- No Home Owners Association
Listing and Financial Details
- Assessor Parcel Number 317.16-2-12
Map
Home Values in the Area
Average Home Value in this Area
Tax History
| Year | Tax Paid | Tax Assessment Tax Assessment Total Assessment is a certain percentage of the fair market value that is determined by local assessors to be the total taxable value of land and additions on the property. | Land | Improvement |
|---|---|---|---|---|
| 2024 | $5,306 | $249,000 | $31,000 | $218,000 |
| 2023 | $5,069 | $249,000 | $31,000 | $218,000 |
| 2022 | $4,871 | $249,000 | $31,000 | $218,000 |
| 2021 | $4,928 | $249,000 | $31,000 | $218,000 |
| 2020 | $5,514 | $249,000 | $31,000 | $218,000 |
| 2019 | $5,445 | $249,000 | $31,000 | $218,000 |
| 2018 | $5,445 | $249,000 | $31,000 | $218,000 |
| 2017 | $5,374 | $249,000 | $31,000 | $218,000 |
| 2016 | $5,184 | $249,000 | $31,000 | $218,000 |
| 2015 | -- | $225,000 | $21,500 | $203,500 |
| 2014 | -- | $225,000 | $21,500 | $203,500 |
Property History
| Date | Event | Price | Change | Sq Ft Price |
|---|---|---|---|---|
| 09/04/2025 09/04/25 | Pending | -- | -- | -- |
| 08/05/2025 08/05/25 | Price Changed | $415,000 | -2.3% | $208 / Sq Ft |
| 05/22/2025 05/22/25 | Price Changed | $424,900 | -3.4% | $212 / Sq Ft |
| 05/02/2025 05/02/25 | Price Changed | $439,900 | -2.2% | $220 / Sq Ft |
| 04/21/2025 04/21/25 | For Sale | $449,900 | +130.7% | $225 / Sq Ft |
| 05/09/2016 05/09/16 | Sold | $195,000 | 0.0% | $98 / Sq Ft |
| 03/07/2016 03/07/16 | Sold | $195,000 | -2.5% | $98 / Sq Ft |
| 01/14/2016 01/14/16 | Pending | -- | -- | -- |
| 01/06/2016 01/06/16 | Pending | -- | -- | -- |
| 12/21/2015 12/21/15 | Price Changed | $199,900 | -11.2% | $101 / Sq Ft |
| 10/23/2015 10/23/15 | Price Changed | $225,000 | -10.0% | $114 / Sq Ft |
| 09/22/2015 09/22/15 | For Sale | $250,000 | -16.4% | $126 / Sq Ft |
| 04/09/2015 04/09/15 | For Sale | $299,000 | -- | $151 / Sq Ft |
Purchase History
| Date | Type | Sale Price | Title Company |
|---|---|---|---|
| Deed | $195,000 | Lynne Ackner |
Mortgage History
| Date | Status | Loan Amount | Loan Type |
|---|---|---|---|
| Open | $175,305 | Purchase Money Mortgage |
Source: Global MLS
MLS Number: 202515574
APN: 523200-317-016-0002-012-000-0000
- 35 Terrace Dr
- 2140 L.1 Call St
- L17 Black Bear Path
- 7 William St
- 29 Hamilton Ave
- 4 Palmer Ave
- 115 Oak St
- 110 Oak St
- 342 Center St
- 201 Ash St
- 409 Center St
- L29.1 & 30 Wall St
- 504 Main St
- 786 County Rt 24
- 48 Antone Mt Rd
- 735 County Route 24
- 45 Sande Ln
- L15 Black Bear Path
- L14 Black Bear Path
- 1876 Call St
