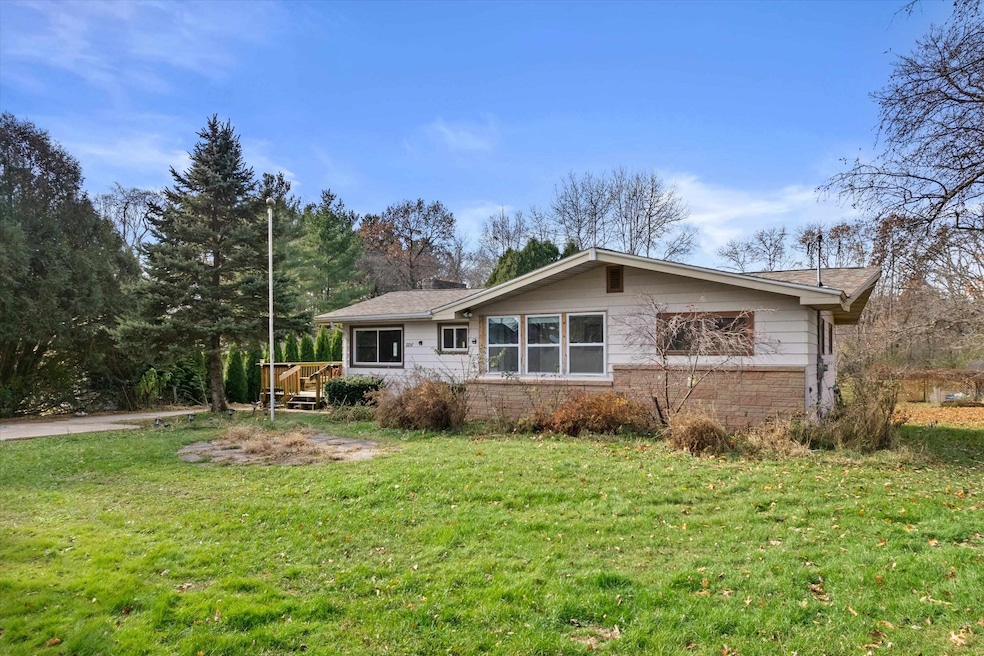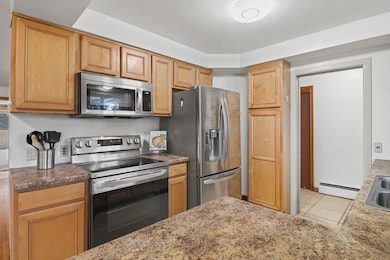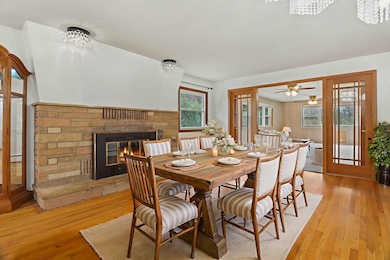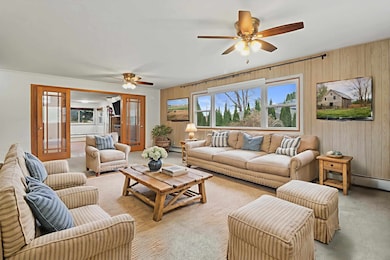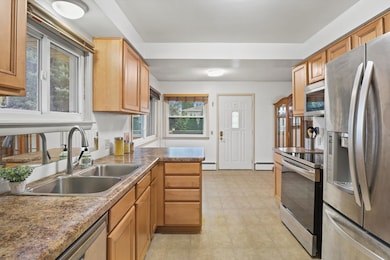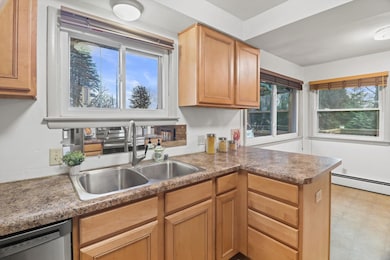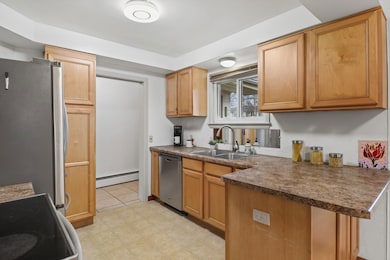2257 S Syene Rd Fitchburg, WI 53711
Estimated payment $2,895/month
Highlights
- Popular Property
- 0.9 Acre Lot
- Deck
- Rome Corners Intermediate School Rated A
- Open Floorplan
- Multiple Fireplaces
About This Home
Welcome to this bright and airy ranch in the heart of Fitchburg, perfectly situated on a spacious lot that offers privacy and room to enjoy the outdoors. Step inside to a sun-filled sunroom, ideal for morning coffee, reading, or relaxing. The kitchen is equipped with stainless steel appliances, making meal prep and entertaining a breeze, while the main-floor bedrooms provide comfort and convenience. Enjoy cozy wood fireplaces on both the main and lower levels, creating warm gathering spaces for chilly evenings. Thoughtful updates include new windows and a handy laundry chute in the closet, making everyday living easier. This home blends comfort, functionality, and charm, offering move-in ready living with room to grow!
Listing Agent
Real Broker LLC Brokerage Phone: 608-527-0753 License #58777-90 Listed on: 10/09/2025

Open House Schedule
-
Sunday, November 23, 202511:00 am to 1:00 pm11/23/2025 11:00:00 AM +00:0011/23/2025 1:00:00 PM +00:00Add to Calendar
Home Details
Home Type
- Single Family
Est. Annual Taxes
- $5,647
Year Built
- Built in 1968
Home Design
- Ranch Style House
Interior Spaces
- Open Floorplan
- Multiple Fireplaces
- Wood Burning Fireplace
- Great Room
- Recreation Room
- Wood Flooring
- Laundry on lower level
Kitchen
- Oven or Range
- Microwave
- Dishwasher
Bedrooms and Bathrooms
- 3 Bedrooms
- Bathroom on Main Level
- Bathtub
Finished Basement
- Walk-Out Basement
- Basement Fills Entire Space Under The House
- Sump Pump
Parking
- 2 Car Attached Garage
- Unpaved Parking
Schools
- Forest Edge Elementary School
- Oregon Middle School
- Oregon High School
Utilities
- Radiant Heating System
- Water Softener
Additional Features
- Deck
- 0.9 Acre Lot
Map
Home Values in the Area
Average Home Value in this Area
Tax History
| Year | Tax Paid | Tax Assessment Tax Assessment Total Assessment is a certain percentage of the fair market value that is determined by local assessors to be the total taxable value of land and additions on the property. | Land | Improvement |
|---|---|---|---|---|
| 2024 | $5,647 | $315,800 | $90,900 | $224,900 |
| 2023 | $5,456 | $270,200 | $90,900 | $179,300 |
| 2021 | $4,891 | $226,800 | $63,700 | $163,100 |
| 2020 | $4,679 | $226,800 | $63,700 | $163,100 |
| 2019 | $4,223 | $201,100 | $55,000 | $146,100 |
| 2018 | $4,323 | $194,000 | $55,000 | $139,000 |
| 2017 | $4,221 | $185,200 | $55,000 | $130,200 |
| 2016 | $4,227 | $179,700 | $55,000 | $124,700 |
| 2015 | $4,124 | $179,100 | $55,000 | $124,100 |
| 2014 | $4,138 | $179,700 | $55,000 | $124,700 |
| 2013 | $4,071 | $179,700 | $55,000 | $124,700 |
Property History
| Date | Event | Price | List to Sale | Price per Sq Ft | Prior Sale |
|---|---|---|---|---|---|
| 11/14/2025 11/14/25 | For Sale | $460,000 | 0.0% | $230 / Sq Ft | |
| 11/14/2025 11/14/25 | Price Changed | $460,000 | +2.2% | $230 / Sq Ft | |
| 10/09/2025 10/09/25 | Off Market | $450,000 | -- | -- | |
| 07/12/2013 07/12/13 | Sold | $168,000 | -3.9% | $84 / Sq Ft | View Prior Sale |
| 06/03/2013 06/03/13 | Pending | -- | -- | -- | |
| 12/12/2012 12/12/12 | For Sale | $174,900 | -- | $87 / Sq Ft |
Purchase History
| Date | Type | Sale Price | Title Company |
|---|---|---|---|
| Warranty Deed | $168,000 | None Available |
Mortgage History
| Date | Status | Loan Amount | Loan Type |
|---|---|---|---|
| Open | $164,957 | FHA |
Source: South Central Wisconsin Multiple Listing Service
MLS Number: 2010383
APN: 0609-233-8420-5
- 5296 Athlone Rd
- 5298 Athlone Rd
- 5307 Athlone Rd
- 5309 Athlone Rd
- 5308 Athlone Rd
- 5305 Athlone Rd
- 5313 Athlone Rd
- 5312 Athlone Rd
- 5313 Nobel Dr
- 5293 Fiddle St
- The Gramercy Plan at Highfield Reserve
- The Tribeca Plan at Highfield Reserve
- The Morris Plan at Highfield Reserve
- The Jade Plan at Highfield Reserve
- 2549 Cobbler Rd
- The Stewart Plan at Highfield Reserve
- The Emerson (Twin Home) Plan at Highfield Reserve
- The Caroline Plan at Highfield Reserve
- The Sawyer Plan at Highfield Reserve
- 2579 Notre Dame Dr
- 2557 Tullamore St
- 5351 Nobel Dr
- 2635-2679 Botanical Dr
- 2692 Botanical Dr
- 2676 N Park Ln
- 5128 Lacy Rd
- 5126 Lacy Rd
- 4863 Lacy Rd
- 5121 E Cheryl Pkwy
- 5160 E Cheryl Pkwy
- 5115-5117 Central Park Place
- 5123 Central Park Place
- 2899 Bulwer Ln
- 2886 Endive Dr
- 880 N Main St
- 2808 Mickelson Pkwy
- 4888 Brassica Rd
- 4858 Suelo Rd
- 2652 Osmundsen Rd
- 2704 Norwich St
