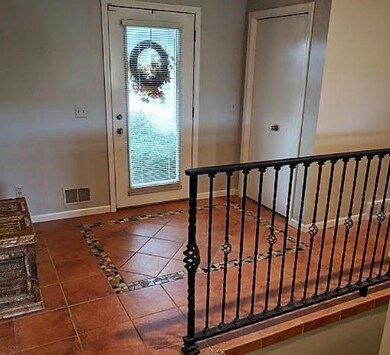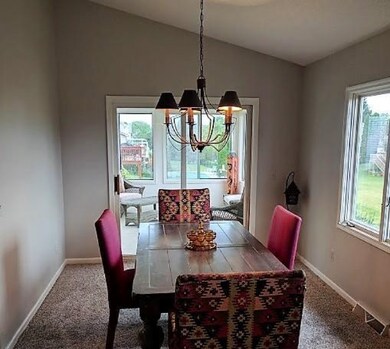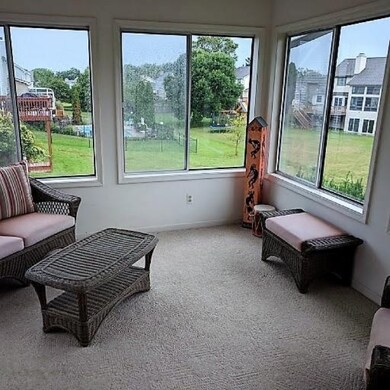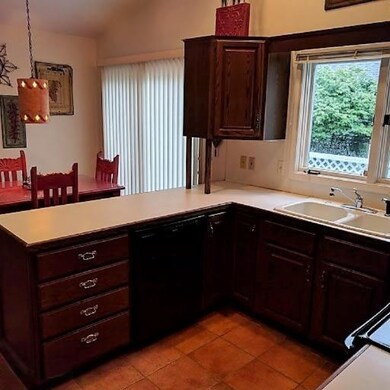
2257 Stowevalley Dr SE Grand Rapids, MI 49508
Princeton Estates NeighborhoodHighlights
- Deck
- Whirlpool Bathtub
- 2 Car Attached Garage
- East Kentwood High School Rated A-
- Sun or Florida Room
- Eat-In Kitchen
About This Home
As of June 2025Welcome to the most desirable street (no cut-through) in popular Princeton Estates, walking distance to Pinewood Park & Paul Henry Bike Trail. This spacious walkout ranch boasts vaulted ceilings, open floor plan w/ loads of natural light, main floor master suite & laundry, 4 large bedrooms, 3 ½ baths, sunroom, living room w/ wood fireplace, deck up, patio down, rec room, security system & tons of storage. All has been cared for meticulously. There's new carpeting where there isn't beautiful tile flooring, & fresh paint throughout, move-in ready. You'll enjoy the gorgeous landscaping & the underground sprinkling system to help keep it that way. All appliances are included. Come see!
Last Agent to Sell the Property
Best Homes of Michigan LLC License #6501335772 Listed on: 08/19/2019
Last Buyer's Agent
Best Homes of Michigan LLC License #6501335772 Listed on: 08/19/2019
Home Details
Home Type
- Single Family
Est. Annual Taxes
- $3,467
Year Built
- Built in 1988
Lot Details
- 10,454 Sq Ft Lot
- Lot Dimensions are 70x149
- Sprinkler System
Parking
- 2 Car Attached Garage
- Garage Door Opener
Home Design
- Vinyl Siding
Interior Spaces
- 1-Story Property
- Wood Burning Fireplace
- Window Treatments
- Living Room with Fireplace
- Sun or Florida Room
- Home Security System
Kitchen
- Eat-In Kitchen
- Range
- Microwave
- Dishwasher
- Disposal
Bedrooms and Bathrooms
- 4 Bedrooms | 2 Main Level Bedrooms
- Whirlpool Bathtub
Laundry
- Laundry on main level
- Dryer
- Washer
Basement
- Walk-Out Basement
- 2 Bedrooms in Basement
Outdoor Features
- Deck
- Patio
Utilities
- Forced Air Heating and Cooling System
- Heating System Uses Natural Gas
- Natural Gas Water Heater
Ownership History
Purchase Details
Home Financials for this Owner
Home Financials are based on the most recent Mortgage that was taken out on this home.Purchase Details
Home Financials for this Owner
Home Financials are based on the most recent Mortgage that was taken out on this home.Purchase Details
Purchase Details
Similar Homes in Grand Rapids, MI
Home Values in the Area
Average Home Value in this Area
Purchase History
| Date | Type | Sale Price | Title Company |
|---|---|---|---|
| Warranty Deed | $420,000 | Star Title | |
| Warranty Deed | $273,000 | Reputation First Ttl Agcy Ll | |
| Interfamily Deed Transfer | -- | None Available | |
| Interfamily Deed Transfer | -- | None Available |
Mortgage History
| Date | Status | Loan Amount | Loan Type |
|---|---|---|---|
| Open | $415,800 | New Conventional | |
| Previous Owner | $15,000 | New Conventional | |
| Previous Owner | $233,000 | No Value Available | |
| Previous Owner | $150,000 | Construction | |
| Previous Owner | $110,000 | Unknown |
Property History
| Date | Event | Price | Change | Sq Ft Price |
|---|---|---|---|---|
| 06/23/2025 06/23/25 | Sold | $420,000 | 0.0% | $160 / Sq Ft |
| 05/20/2025 05/20/25 | Pending | -- | -- | -- |
| 05/15/2025 05/15/25 | For Sale | $420,000 | +53.8% | $160 / Sq Ft |
| 10/21/2019 10/21/19 | Sold | $273,000 | -5.5% | $105 / Sq Ft |
| 10/03/2019 10/03/19 | Pending | -- | -- | -- |
| 08/19/2019 08/19/19 | For Sale | $289,000 | -- | $111 / Sq Ft |
Tax History Compared to Growth
Tax History
| Year | Tax Paid | Tax Assessment Tax Assessment Total Assessment is a certain percentage of the fair market value that is determined by local assessors to be the total taxable value of land and additions on the property. | Land | Improvement |
|---|---|---|---|---|
| 2025 | $5,311 | $204,400 | $0 | $0 |
| 2024 | $5,311 | $199,400 | $0 | $0 |
| 2023 | $4,799 | $167,700 | $0 | $0 |
| 2022 | $5,294 | $144,500 | $0 | $0 |
| 2021 | $5,187 | $137,100 | $0 | $0 |
| 2020 | $4,383 | $137,700 | $0 | $0 |
| 2019 | $3,406 | $123,900 | $0 | $0 |
| 2018 | $3,406 | $103,500 | $0 | $0 |
| 2017 | $3,206 | $95,600 | $0 | $0 |
| 2016 | $3,105 | $87,600 | $0 | $0 |
| 2015 | $2,996 | $87,600 | $0 | $0 |
| 2013 | -- | $80,600 | $0 | $0 |
Agents Affiliated with this Home
-
Jason Porte
J
Seller's Agent in 2025
Jason Porte
Five Star Real Estate (M6)
(616) 821-4799
3 in this area
72 Total Sales
-
Richard Dawdy
R
Buyer's Agent in 2025
Richard Dawdy
Five Star Real Estate (Main)
(616) 328-9700
1 in this area
102 Total Sales
-
Jonathan Redding
J
Seller's Agent in 2019
Jonathan Redding
Best Homes of Michigan LLC
(616) 446-7262
1 Total Sale
Map
Source: Southwestern Michigan Association of REALTORS®
MLS Number: 19039996
APN: 41-18-33-296-007
- 2215 Bentbrook Ct SE
- 5402 Bunker Hill Ct SE
- 5391 Ticonderoga Dr SE
- 2294 Charleston Ct SE
- 2075 Waterbury Dr SE
- 5551 Brattleboro Dr SE
- 2328 Bridle Creek St SE
- 2339 Bridle Creek St SE
- 2502 Thorn Creek St SE
- 5033 Stauffer Ave SE Unit 95
- 5877 Castle Brook Ave SE
- 2651 Blooming Bud SE
- 5764 Kiverton Ridge Dr SE
- 2651 Blooming Bud Ln
- 1865 Gentian Dr SE
- 2492 Sunny Creek St SE
- 5920 Castle Brook Ave SE
- 2710 Sanderling Ct SE
- 2633 Plover Dr SE
- 5952 Wind Brook Ave SE






