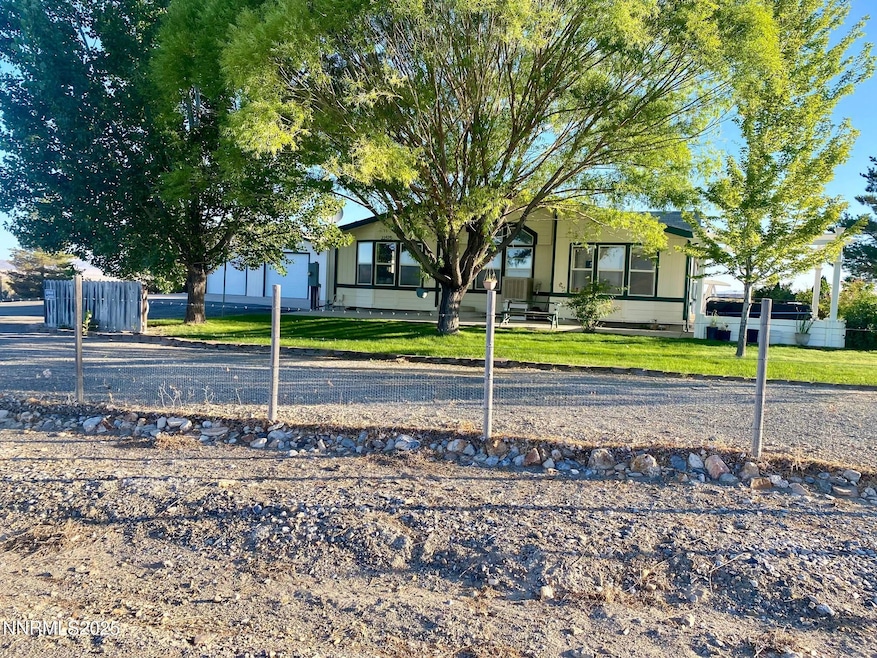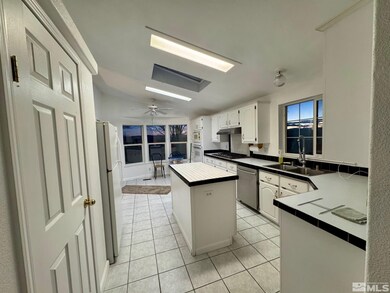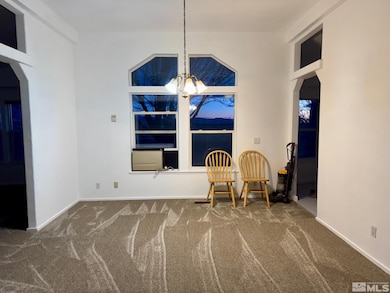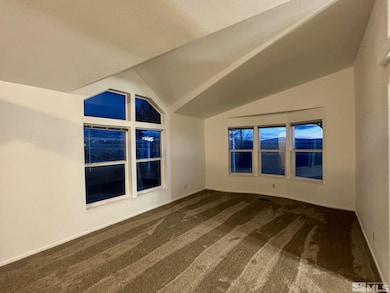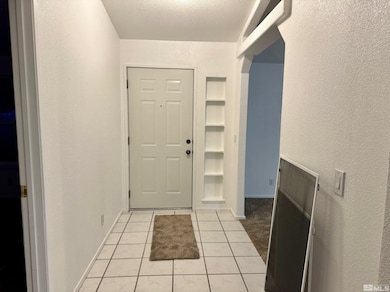22575 Dorsey Ln Lovelock, NV 89419
Estimated payment $2,843/month
Highlights
- Horses Allowed On Property
- RV Access or Parking
- Clubhouse
- Spa
- Mountain View
- Wood Burning Stove
About This Home
A rare find! On this corner lot sits 4 bedroom 2 bath home located in the Humboldt River Ranch Subdivision in Pershing County NV. Recent improvements include new carpet and new evaporative cooler, and on demand water. Nice sized 36 x 30 insulated garage has a 10 x 16 storage area on the back, a wood stove and an evaporative cooler. Exterior has an asphalt driveway, patio surrounding the home, storage shed, pergola and spa. Mature landscaping with some fruit trees apple, cherry and peach., Plenty of room to add additional landscaping or buildings to fit your needs. Patio furniture, riding lawn mower, trimmer and futon will stay with the home. Neighboring vacant unimproved lot APN 010-415-07 (1.48 acres) included in sale. Acreage, taxes and CIC dues in the listing are the combined total for both parcels. Rye Patch State Recreation Area minutes away for fishing, water sports, hiking etc. Call for a showing today you won't be disappointed!
Property Details
Home Type
- Manufactured Home
Est. Annual Taxes
- $2,560
Year Built
- Built in 1997
Lot Details
- 2.95 Acre Lot
- Property fronts a private road
- No Common Walls
- Property is Fully Fenced
- Landscaped
- Corner Lot
- Level Lot
- Open Lot
- Front and Back Yard Sprinklers
HOA Fees
- $55 Monthly HOA Fees
Parking
- 2 Car Garage
- Insulated Garage
- Garage Door Opener
- RV Access or Parking
Property Views
- Mountain
- Desert
Home Design
- Pitched Roof
- Shingle Roof
- Composition Roof
- Modular or Manufactured Materials
Interior Spaces
- 2,520 Sq Ft Home
- 1-Story Property
- High Ceiling
- Ceiling Fan
- Wood Burning Stove
- Double Pane Windows
- Vinyl Clad Windows
- Blinds
- Rods
- Family Room with Fireplace
- 2 Fireplaces
- Separate Formal Living Room
- Crawl Space
- Fire and Smoke Detector
Kitchen
- Breakfast Area or Nook
- Built-In Oven
- Electric Cooktop
- Microwave
- Dishwasher
- Kitchen Island
- Disposal
Flooring
- Carpet
- Ceramic Tile
Bedrooms and Bathrooms
- 4 Bedrooms
- Walk-In Closet
- 2 Full Bathrooms
- Dual Sinks
- Primary Bathroom includes a Walk-In Shower
- Garden Bath
Laundry
- Laundry Room
- Sink Near Laundry
- Laundry Cabinets
- Shelves in Laundry Area
Outdoor Features
- Spa
- Patio
- Shed
- Storage Shed
Schools
- Lovelock Elementary School
- Pershing Middle School
- Pershing High School
Horse Facilities and Amenities
- Horses Allowed On Property
Utilities
- Refrigerated and Evaporative Cooling System
- Forced Air Heating System
- Heating System Uses Propane
- Heating System Uses Wood
- Pellet Stove burns compressed wood to generate heat
- Private Water Source
- Well
- Tankless Water Heater
- Water Softener is Owned
- Septic Tank
- Internet Available
- Phone Available
Listing and Financial Details
- Assessor Parcel Number 010-422-07
Community Details
Overview
- Association fees include snow removal
- Humboldt River Ranch Association, Phone Number (775) 538-7431
- Humboldt River Ranch Cdp Community
- Humboldt District Subdivision
- The community has rules related to covenants, conditions, and restrictions
Amenities
- Clubhouse
- Community Storage Space
Recreation
- Snow Removal
Security
- Resident Manager or Management On Site
Map
Home Values in the Area
Average Home Value in this Area
Property History
| Date | Event | Price | List to Sale | Price per Sq Ft |
|---|---|---|---|---|
| 05/06/2025 05/06/25 | Price Changed | $489,000 | -6.0% | $194 / Sq Ft |
| 11/16/2024 11/16/24 | For Sale | $520,000 | -- | $206 / Sq Ft |
Source: Northern Nevada Regional MLS
MLS Number: 240014539
APN: 010-422-07
- 22560 Dorsey Ln
- 22580 Button Lake Trail
- 22505 Woods Ln Unit 86
- 22275 Topaz Lake Ln
- 22510 Prosser Ct
- 22260 Lahontan Rd
- 11875 Shasta Lake Rd Unit 79
- 11655 Shasta Lake Rd
- 22215 Topaz Lake Ln
- 22125 Victory Ln
- 21855 Chimney Creek Rd
- 21930 Chimney Creek Rd
- 21555 Pyramid Lake Rd
- 11040 Polo Park Ln
- 12585 Hawthorne Ct
- 22120 Summerview Dr
- 12170 Rye Patch Reservoir
- 12275 Churchill Trail
- 11010 Chardonnay Dr
- 11405 Castiac Way
