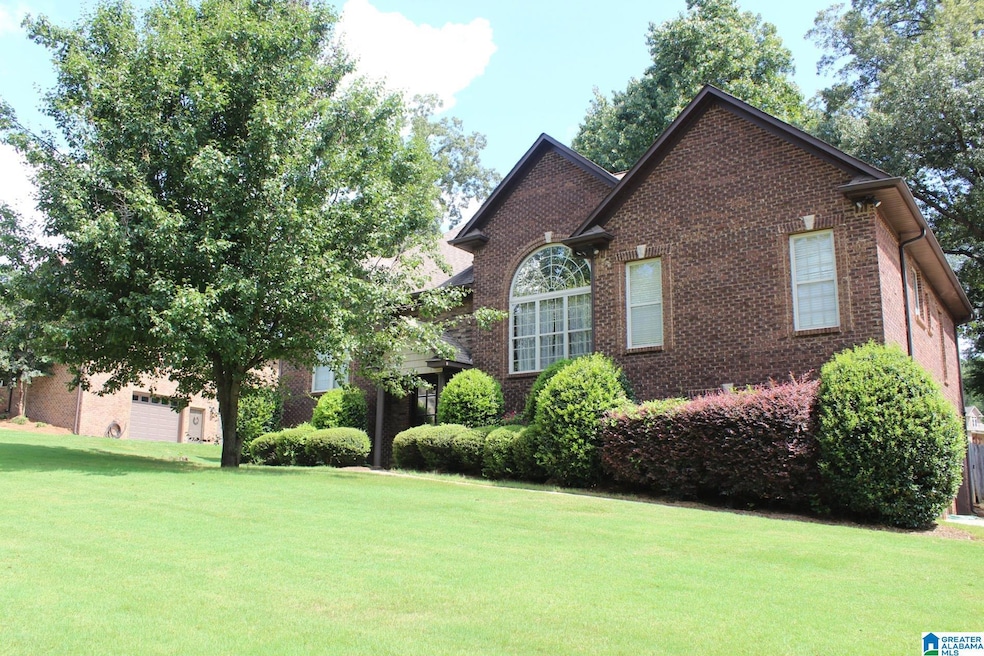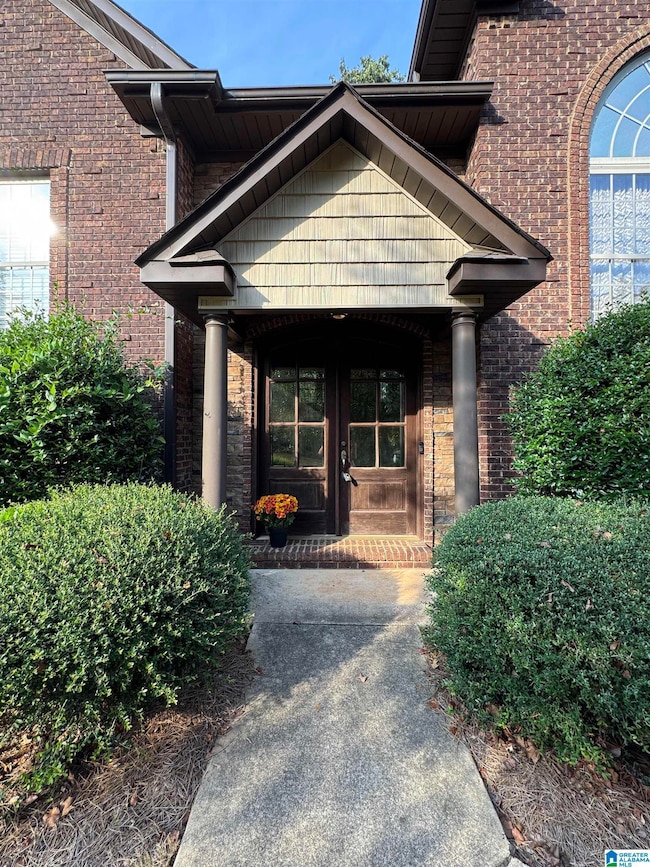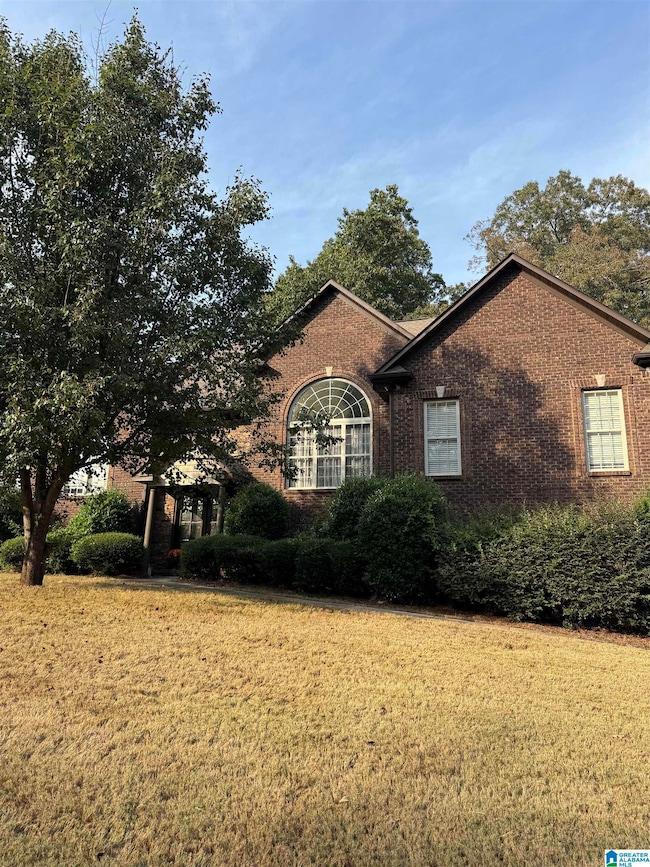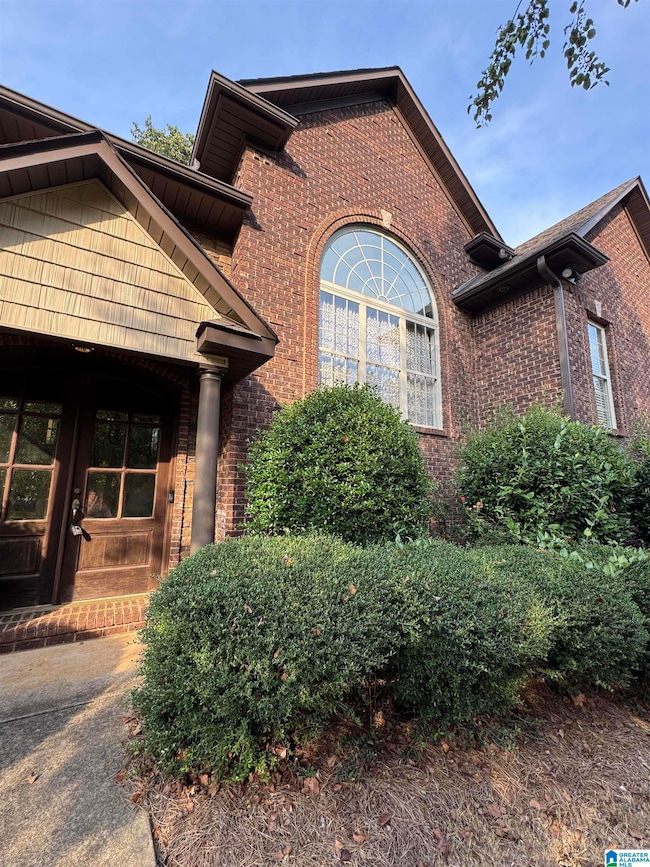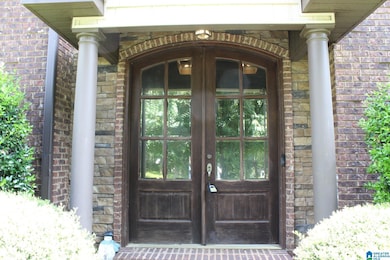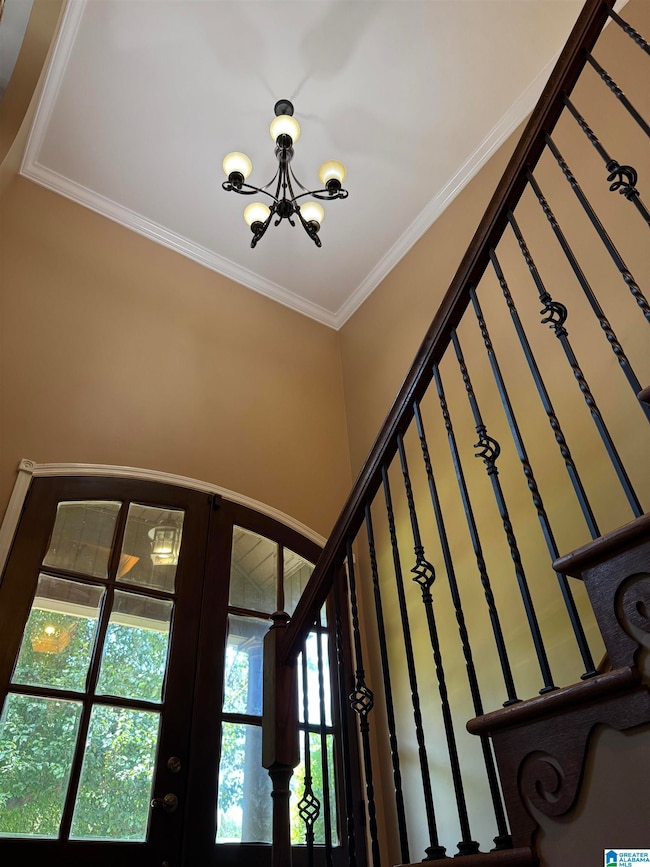22578 Bluebird Cir Mc Calla, AL 35111
Estimated payment $2,707/month
Highlights
- Covered Deck
- Attic
- Screened Porch
- Hydromassage or Jetted Bathtub
- Stone Countertops
- Bay Window
About This Home
This home is full of beautiful details everywhere you look!
This four (extra room downstairs could be used as a fifth bedroom) bedrooms, three and half bathroom home is turnkey and ready for someone to make it a home! The kitchen boasts of granite counter tops and stainless-steel appliances. Enjoy meals in the eat-in-kitchen or dining room! This home is on septic, has a fenced backyard and covered deck. The primary suite boasts of a large bathroom that has an adjoining master closet that connects to the laundry room! Washer and dryer stay with the house! This is a very unique feature!
Three bedrooms on the main level with a split floor plan. Beautiful hardwood floors, trace ceilings, recess lighting...so much to love! You won't want to miss this one!
Bring your offer and get ready to make this house your home!
Home Details
Home Type
- Single Family
Est. Annual Taxes
- $1,152
Year Built
- Built in 2012
HOA Fees
- Property has a Home Owners Association
Parking
- Garage
- Side Facing Garage
Home Design
- Split Foyer
- Brick Exterior Construction
Interior Spaces
- Recessed Lighting
- Gas Log Fireplace
- Window Treatments
- Bay Window
- Family Room with Fireplace
- Screened Porch
- Natural lighting in basement
- Attic
Kitchen
- Breakfast Bar
- Stone Countertops
Bedrooms and Bathrooms
- 4 Bedrooms
- Split Bedroom Floorplan
- Hydromassage or Jetted Bathtub
Laundry
- Laundry Room
- Laundry on main level
- Washer and Electric Dryer Hookup
Schools
- Lake View Elementary School
- Brookwood Middle School
- Brookwood High School
Utilities
- Underground Utilities
- Gas Water Heater
- Septic System
Additional Features
- Covered Deck
- 0.75 Acre Lot
Community Details
- $6 Other Monthly Fees
Listing and Financial Details
- Tax Lot 9
Map
Home Values in the Area
Average Home Value in this Area
Tax History
| Year | Tax Paid | Tax Assessment Tax Assessment Total Assessment is a certain percentage of the fair market value that is determined by local assessors to be the total taxable value of land and additions on the property. | Land | Improvement |
|---|---|---|---|---|
| 2024 | $1,152 | $83,040 | $8,000 | $75,040 |
| 2023 | $1,074 | $78,240 | $8,000 | $70,240 |
| 2022 | $872 | $68,020 | $8,000 | $60,020 |
| 2021 | $872 | $68,020 | $8,000 | $60,020 |
| 2020 | $773 | $30,370 | $4,000 | $26,370 |
| 2019 | $773 | $30,370 | $4,000 | $26,370 |
| 2018 | $773 | $30,370 | $4,000 | $26,370 |
| 2017 | $708 | $0 | $0 | $0 |
| 2016 | $707 | $0 | $0 | $0 |
| 2015 | $721 | $0 | $0 | $0 |
| 2014 | -- | $28,430 | $4,000 | $24,430 |
Property History
| Date | Event | Price | List to Sale | Price per Sq Ft | Prior Sale |
|---|---|---|---|---|---|
| 07/31/2025 07/31/25 | For Sale | $489,900 | +69.0% | $146 / Sq Ft | |
| 07/31/2012 07/31/12 | Sold | $289,900 | 0.0% | -- | View Prior Sale |
| 06/28/2012 06/28/12 | Pending | -- | -- | -- | |
| 05/02/2012 05/02/12 | For Sale | $289,900 | -- | -- |
Purchase History
| Date | Type | Sale Price | Title Company |
|---|---|---|---|
| Warranty Deed | $289,900 | -- |
Mortgage History
| Date | Status | Loan Amount | Loan Type |
|---|---|---|---|
| Open | $217,425 | Commercial |
Source: Greater Alabama MLS
MLS Number: 21425121
APN: 25-09-29-0-001-026.098
- The Cali Plan at Tannehill
- The Freeport Plan at Tannehill
- The Arden Plan at Tannehill
- The Aldridge Plan at Tannehill
- The Lakeside Plan at Tannehill
- 12718 Ironstone Dr
- 12724 Ironstone Dr
- 12730 Ironstone Dr
- 12736 Ironstone Dr
- 12742 Ironstone Dr
- 22873 Downing Park Cir
- 12748 Ironstone Dr
- 0 Tannehill Pkwy Unit 54712
- 22673 Fisher Dr
- 12809 Tannery Ln
- 0 Bridewell Cir
- 7947 Gristmill Dr
- 7950 Furnace Dr
- 00 Highway 216
- 8265 Owen Park Dr Unit 31
- 22947 Downing Park Cir
- 22947 Downing Park Cir
- 12839 Olmsted Cir
- 22851 Sanders Way
- 8270 Owen Park Dr
- 6837 Tyler Chase Dr
- 12298 Richard St
- 117 Garden Trail
- 77 Oakwood St
- 5728 Timber Leaf Lp
- 5700 Timber Leaf Lp
- 5773 Timber Leaf Lp
- 5784 Timber Leaf Lp
- 5584 Timber Leaf Lp
- 6366 Cove Ln
- 5884 Cheshire Cove Trail
- 5735 Cheshire Cove Cir
- 5852 Cheshire Cove Trail
- 5505 Cathwick Trace
- 5816 Cheshire Cove Trail
