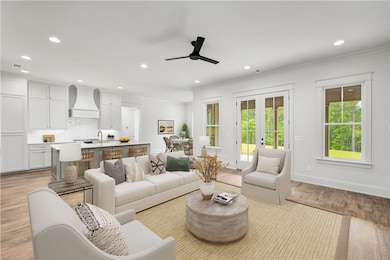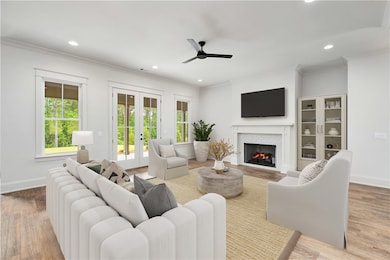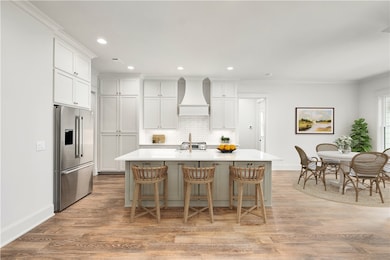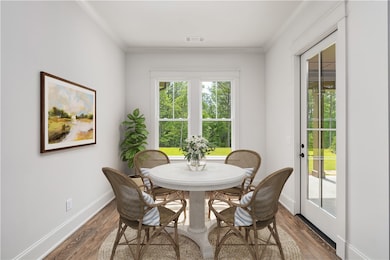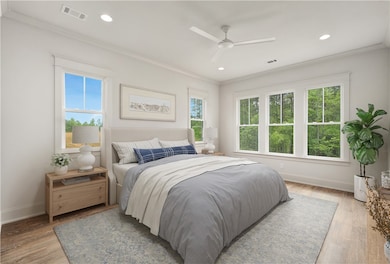2258 Quail Hollow Opelika, AL 36801
Estimated payment $5,448/month
Highlights
- Fitness Center
- New Construction
- Wooded Lot
- Opelika High School Rated A-
- Sauna
- Engineered Wood Flooring
About This Home
We are excited to introduce the Blue Quail floorplan offered on 2 new streets within the Quail Ridge section - Quail Cove & Quail Hollow! The home is 4 bed/3.5 bath + Study, 2,474 sq.ft. with expansive rear porch that includes a stack stone fireplace to mantle height & grill patio with gas line. The outdoor living space creates a tranquil retreat with a view of natural greenspace. Kitchen appliances are Bosch SS French door refrigerator, gas range w/ custom vent hood, dishwasher & drawer microwave! Kitchen, living, dining & breakfast area are open & airy with plenty of natural light. The kitchen island features a farmhouse sink & offers ample storage below. Primary Bedroom is located on 1st floor with the primary bath that has a zero entry shower w/hand held showerhead & quartz countertops. Dining area is open to living room & kitchen which is ideal when hosting guests. Home office is located upstairs for those who work remotely. This space can also be utilized as a craft room. Home comes with attached, 2 car garage + golf cart garage and is mere steps from part of the NV trail system and/or fishing lakes. Amenities include access to the Marriott's 2 outdoor pools plus 1 indoor pool, dry saunas, exercise room, 8 clay tennis courts and 4 pickleball courts! Complimentary unlimited play on the short course and unlimited range balls at Grand National Robert Trent Jones Golf Trail. Prices, terms, conditions subject to change. Photos and furniture are for illustrative purposes only and are not part of the sale of the home.
Listing Agent
THE NATIONAL VILLAGE TEAM
NATIONAL VILLAGE REALTY BRANCH Listed on: 07/17/2025
Home Details
Home Type
- Single Family
Year Built
- Built in 2025 | New Construction
Lot Details
- 0.35 Acre Lot
- Sprinkler System
- Wooded Lot
Parking
- 2 Car Attached Garage
Home Design
- Slab Foundation
- Cement Siding
Interior Spaces
- 2,474 Sq Ft Home
- 2-Story Property
- Wired For Sound
- Ceiling Fan
- 2 Fireplaces
- Gas Log Fireplace
- Open Floorplan
- Sauna
- Engineered Wood Flooring
- Home Security System
- Washer and Dryer Hookup
- Attic
Kitchen
- Breakfast Area or Nook
- Oven
- Gas Range
- Microwave
- Dishwasher
- Kitchen Island
- Disposal
Bedrooms and Bathrooms
- 4 Bedrooms
- Primary Bedroom on Main
Outdoor Features
- Covered Patio or Porch
- Outdoor Storage
Schools
- Northside Intermediate/Southview Primary
Utilities
- Cooling Available
- Heat Pump System
- Separate Meters
- Underground Utilities
Listing and Financial Details
- Home warranty included in the sale of the property
Community Details
Overview
- Property has a Home Owners Association
- National Village Subdivision
Amenities
- Sauna
- Meeting Room
Recreation
- Tennis Courts
- Racquetball
- Fitness Center
- Community Indoor Pool
- Community Spa
Map
Home Values in the Area
Average Home Value in this Area
Property History
| Date | Event | Price | Change | Sq Ft Price |
|---|---|---|---|---|
| 08/25/2025 08/25/25 | Pending | -- | -- | -- |
| 07/17/2025 07/17/25 | For Sale | $860,974 | -- | $348 / Sq Ft |
Source: Lee County Association of REALTORS®
MLS Number: 173361
- 3408 Quail Cove
- 3458 Golden Eagle Ln
- 3602 Golden Eagle Ln
- 3203 Turkey Trot Way
- 3403 Double Eagle Ln
- 3315 Double Eagle Ln
- 3305 Double Eagle Ln
- 3290 Eagle Trail
- 3497 Eagle Trail
- 3547 Eagle Trail
- 3034 Yards Ln
- 3048 Yards Ln
- 3022 Yards Ln
- 3207 Eagle Trail
- 3058 Yards Ln
- 2110 Mourning Dove Ln
- 2065 Mourning Dove Ln
- 2105 Mourning Dove Ln
- 2030 Mourning Dove Ln
- 3900 Oak Bowery Rd

