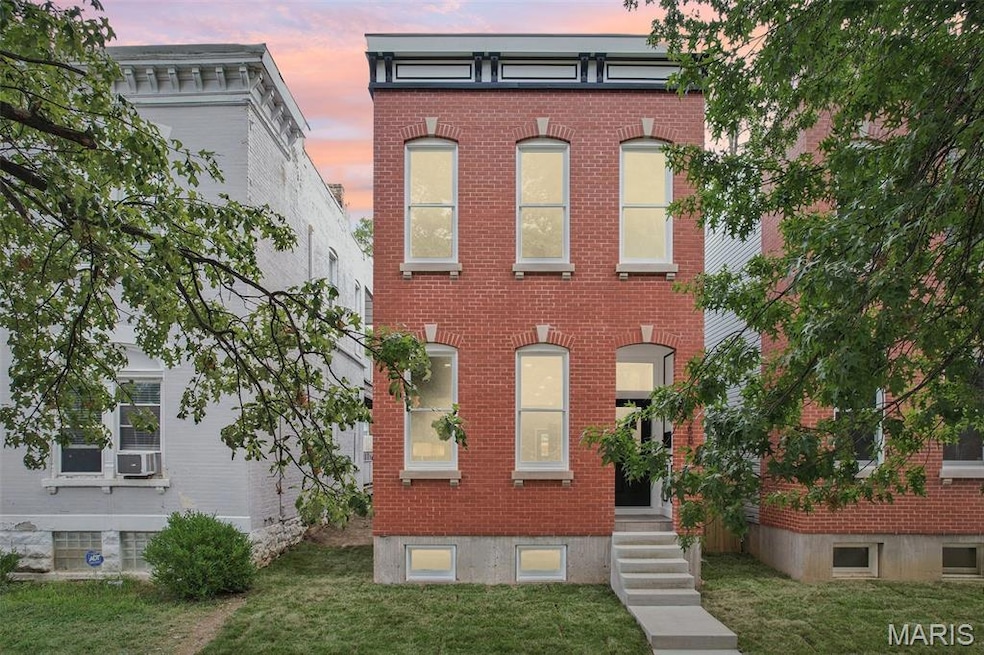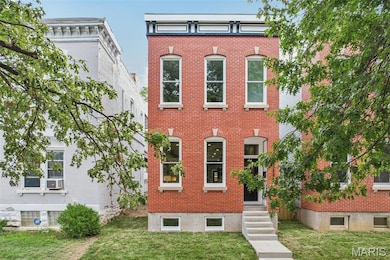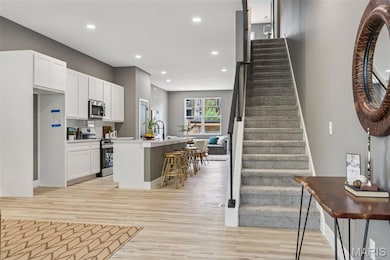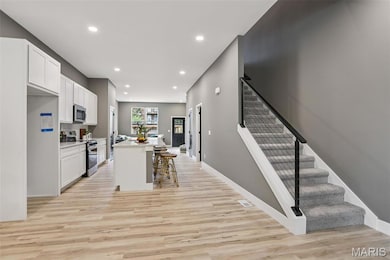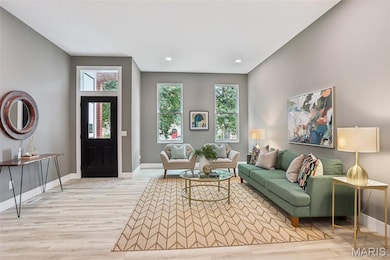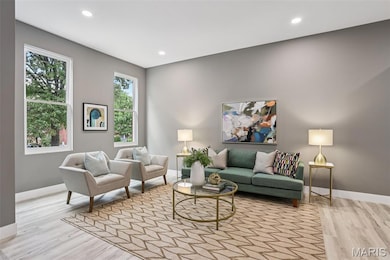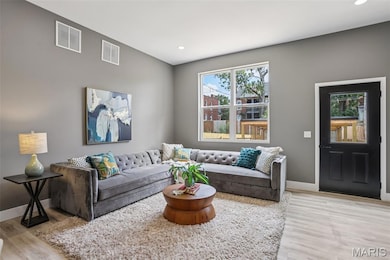2258 S Jefferson Ave St. Louis, MO 63104
McKinley Heights NeighborhoodEstimated payment $2,073/month
Highlights
- New Construction
- Traditional Architecture
- Electric Vehicle Charging Station
- Sigel Elementary Community Ed. Center Rated 10
- No HOA
- Stainless Steel Appliances
About This Home
Step inside this stunning 3-bedroom, 2.5-bath home where modern style meets thoughtful design! The open-concept main level is anchored by luxury vinyl plank flooring and soaring 10-ft ceilings, creating a bright, airy feel. At the heart of the home, the chef’s kitchen boasts an impressive 11-ft island, sleek 42" white shaker cabinets with crown molding, and elegant quartz countertops—perfect for cooking, gathering, and entertaining. Upstairs, 9-ft ceilings add to the spacious feel. The luxurious primary suite offers his-and-hers walk-in closets and a spa-inspired en suite featuring a dual adult-height vanity, oversized luxury white tile, and a floor-to-ceiling tiled shower with matte black fixtures. Two additional generous bedrooms, a 2nd HVAC system, and the convenience of an upper-level laundry room complete the second floor. Outside, enjoy a backyard with a 2-car carport featuring a garage door and electric service for added security and flexibility. Plus, this home is solar panel and EV charger ready—making it as future-friendly as it is beautiful!
Home Details
Home Type
- Single Family
Est. Annual Taxes
- $208
Year Built
- Built in 2025 | New Construction
Lot Details
- 2,701 Sq Ft Lot
- Wood Fence
- Back Yard Fenced
- Level Lot
- Historic Home
Home Design
- Traditional Architecture
- Brick Exterior Construction
- Concrete Perimeter Foundation
Interior Spaces
- 1,768 Sq Ft Home
- 2-Story Property
- Panel Doors
- Living Room
- Dining Room
- Basement
- Basement Ceilings are 8 Feet High
Kitchen
- Electric Cooktop
- Dishwasher
- Stainless Steel Appliances
- Kitchen Island
Flooring
- Carpet
- Ceramic Tile
- Luxury Vinyl Tile
Bedrooms and Bathrooms
- 3 Bedrooms
Laundry
- Laundry Room
- Laundry on upper level
Parking
- 2 Carport Spaces
- Alley Access
Schools
- Sigel Elem. Comm. Ed. Center Elementary School
- Fanning Middle Community Ed.
- Roosevelt High School
Utilities
- Two cooling system units
- Forced Air Heating and Cooling System
Community Details
- No Home Owners Association
- Electric Vehicle Charging Station
Listing and Financial Details
- Assessor Parcel Number 1383-00-0080-0
Map
Home Values in the Area
Average Home Value in this Area
Property History
| Date | Event | Price | List to Sale | Price per Sq Ft |
|---|---|---|---|---|
| 11/03/2025 11/03/25 | Price Changed | $390,000 | -1.3% | $221 / Sq Ft |
| 08/22/2025 08/22/25 | For Sale | $395,000 | -- | $223 / Sq Ft |
Source: MARIS MLS
MLS Number: MIS25056357
- 2613 Accomac St
- 2212 Indiana Ave
- 2642 Accomac St
- 2320 Texas Ave
- 2643 Accomac St
- 2653 Shenandoah Ave
- 2247 Gravois Ave
- 2209 Jules St
- 2643 Ann Ave
- 2307 Sidney St
- 2748 Accomac St
- 2751 Shenandoah Ave
- 2205 Sidney St
- 2756 Ann Ave
- 2633 Allen Ave
- 2712 Allen Ave
- 2133 Allen Ave
- 2534 California Ave
- 2020 Ann Ave
- 2618 Geyer Ave
- 2262 S Jefferson Ave
- 2213 Missouri Ave
- 2335 Ann Ave Unit 1E
- 2500 Ohio Ave
- 2107-2109-2109 Russell Blvd Unit ID1031859P
- 2758 Russell Blvd
- 2028 Russell Blvd Unit 2
- 1905 Serbian Dr
- 2227 Lynch St
- 1857 Russell Blvd Unit A
- 2664 Nebraska Ave Unit 2F
- 2005 Lynch St Unit C
- 1721 Nicholson Place
- 3016 Victor St Unit 2ndf
- 2624 Pestalozzi St
- 2602 Minnesota Ave
- 1400 Russell Blvd
- 1217 Lami St Unit 1217C Apt 2E
- 1231 Allen Market Ln Unit 2
- 2621 Arsenal St
