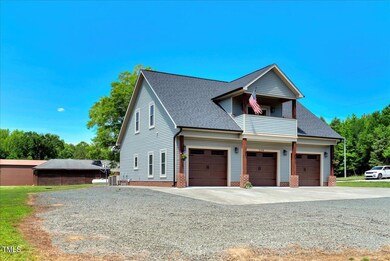
Highlights
- Transitional Architecture
- No HOA
- Balcony
- Granite Countertops
- Covered Patio or Porch
- 3 Car Attached Garage
About This Home
As of July 2025Built in 2019, this stylish and thoughtfully designed home offers incredible flexibility and modern comfort, all set on a spacious 1-acre lot. Whether you're looking for room to grow, space for extended family, or a potential income opportunity, this property adapts to your lifestyle.
The lower level features its own private entrance and lives like a separate suite—complete with a bedroom, full bath, walk-in closet, comfortable living area, and a dedicated laundry room. It's an ideal setup for guests, teens, in-laws, or an income-producing rental. The attached single-car garage on this level adds convenience and privacy.
Upstairs, natural light pours into the open-concept living, dining, and kitchen areas—perfect for everyday living or entertaining. Two generously sized bedrooms each include walk-in closets and their own en-suite baths, offering privacy and comfort. Step outside and enjoy the breeze from balconies on both the front and back of the home, extending your living space outdoors. A separate attached 2-car garage serves this level, providing easy access and ample storage.
Additional highlights include a full-home Generac generator, ensuring peace of mind year-round, and a large covered patio pre-wired for a TV—perfect for relaxing or hosting game nights under the stars. This home offers the best of modern living with endless possibilities.
Last Agent to Sell the Property
Coldwell Banker HPW License #331234 Listed on: 05/29/2025

Home Details
Home Type
- Single Family
Est. Annual Taxes
- $3,182
Year Built
- Built in 2019
Lot Details
- 1.01 Acre Lot
- Property fronts a state road
- Cleared Lot
Parking
- 3 Car Attached Garage
- Front Facing Garage
- 6 Open Parking Spaces
Home Design
- Transitional Architecture
- Brick Veneer
- Slab Foundation
- Architectural Shingle Roof
- Vinyl Siding
Interior Spaces
- 2,046 Sq Ft Home
- 1-Story Property
- Smooth Ceilings
- Ceiling Fan
- Entrance Foyer
- Family Room
- Dining Room
- Utility Room
Kitchen
- Electric Oven
- Electric Range
- Ice Maker
- Dishwasher
- Granite Countertops
Flooring
- Ceramic Tile
- Luxury Vinyl Tile
Bedrooms and Bathrooms
- 3 Bedrooms
- Walk-In Closet
- In-Law or Guest Suite
- Primary bathroom on main floor
- Bathtub with Shower
Laundry
- Laundry Room
- Laundry on lower level
- Dryer
Outdoor Features
- Balcony
- Covered Patio or Porch
Schools
- Tar River Elementary School
- Webb High School
Utilities
- Central Air
- Heat Pump System
- Power Generator
- Propane
- Private Water Source
- Well
- Electric Water Heater
- Water Softener is Owned
- Fuel Tank
- Septic Tank
- Septic System
- Cable TV Available
Community Details
- No Home Owners Association
Listing and Financial Details
- Assessor Parcel Number 08980075742
Ownership History
Purchase Details
Home Financials for this Owner
Home Financials are based on the most recent Mortgage that was taken out on this home.Purchase Details
Similar Homes in Stem, NC
Home Values in the Area
Average Home Value in this Area
Purchase History
| Date | Type | Sale Price | Title Company |
|---|---|---|---|
| Warranty Deed | $445,000 | None Listed On Document | |
| Quit Claim Deed | -- | None Listed On Document |
Mortgage History
| Date | Status | Loan Amount | Loan Type |
|---|---|---|---|
| Open | $356,000 | New Conventional |
Property History
| Date | Event | Price | Change | Sq Ft Price |
|---|---|---|---|---|
| 07/03/2025 07/03/25 | Sold | $445,000 | -1.1% | $217 / Sq Ft |
| 06/05/2025 06/05/25 | Pending | -- | -- | -- |
| 05/29/2025 05/29/25 | For Sale | $450,000 | -- | $220 / Sq Ft |
Tax History Compared to Growth
Tax History
| Year | Tax Paid | Tax Assessment Tax Assessment Total Assessment is a certain percentage of the fair market value that is determined by local assessors to be the total taxable value of land and additions on the property. | Land | Improvement |
|---|---|---|---|---|
| 2024 | $3,187 | $449,220 | $36,560 | $412,660 |
| 2023 | $3,182 | $275,943 | $23,175 | $252,768 |
| 2022 | $2,580 | $275,943 | $23,175 | $252,768 |
| 2021 | $2,408 | $275,943 | $23,175 | $252,768 |
| 2020 | $199 | $23,175 | $23,175 | $0 |
Agents Affiliated with this Home
-
Bonnie Hernandez

Seller's Agent in 2025
Bonnie Hernandez
Coldwell Banker HPW
(919) 667-4011
52 Total Sales
-
Magan Inscoe

Seller Co-Listing Agent in 2025
Magan Inscoe
Coldwell Banker HPW
(919) 697-1834
81 Total Sales
-
Oscar Corrales

Buyer's Agent in 2025
Oscar Corrales
The Insight Group
(919) 349-7110
333 Total Sales
Map
Source: Doorify MLS
MLS Number: 10099257
APN: 089800975742
- 2525 Hester Rd
- 3566 U S 15
- 2164 Smith Rd
- 421 Angus Place
- 4034 Tyler Dr
- 116 E Tally Ho Rd
- 115 Brogden Rd
- 125 Ross Dr
- 139 Carriage Hill Dr
- 111 W Tally Ho Rd
- 3401 Southbend Dr
- 311 Coachmans Trail
- 309 Coachmans Trail
- 2071 Thad Carey Rd
- 2675 Rivers Edge Rd
- 2511 Brogden Rd
- 3111 Old North Carolina 75
- 2681 Rivers Edge Rd
- 2679 Rivers Edge Rd
- 4285 Belltown Rd






