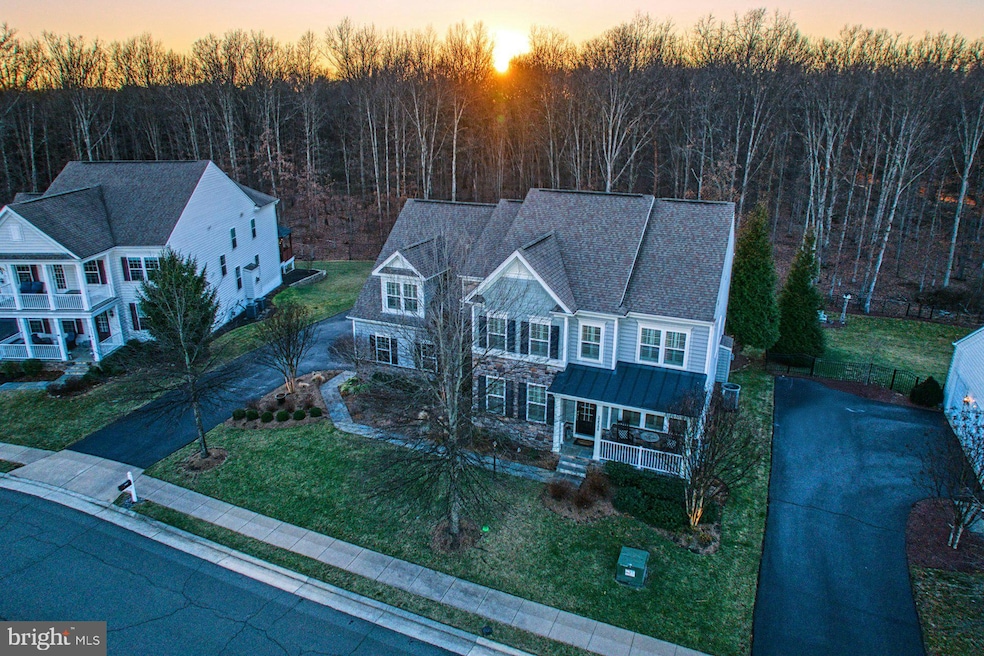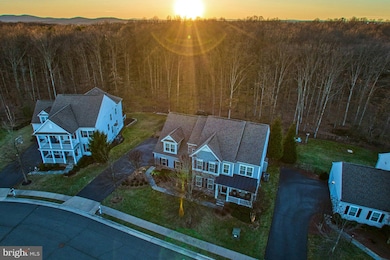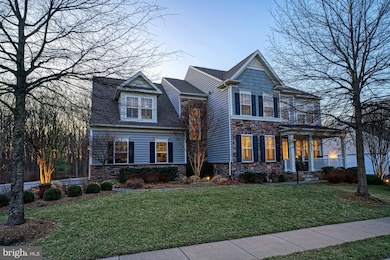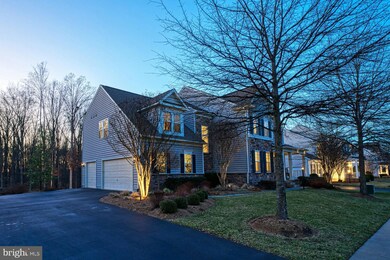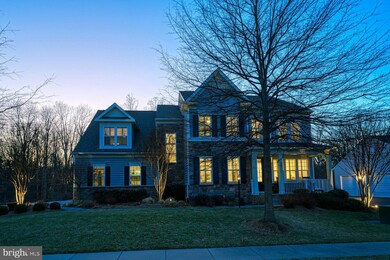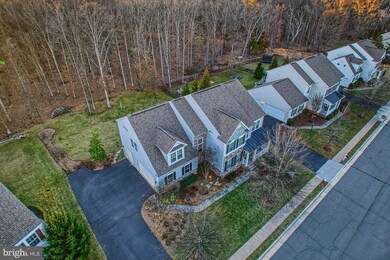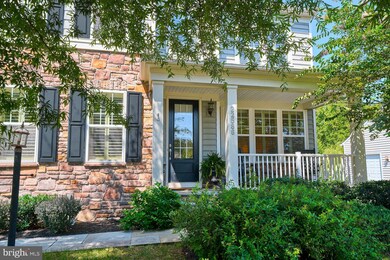
22586 Wilderness Acres Cir Leesburg, VA 20175
Highlights
- Gourmet Kitchen
- View of Trees or Woods
- Dual Staircase
- Sycolin Creek Elementary School Rated A-
- Open Floorplan
- Colonial Architecture
About This Home
As of May 2025This exceptional home is located on a premium lot backing to trees on the most desirable street in Greene Mill Preserve. It is loaded with all the bells and whistles and has been immaculately cared for by the owners. There is room to spare with its 5 bedrooms and 5.5 baths including a finished walk-up basement with a bonus room for guests. This home is an entertainer's dream, the main level has gorgeous wood floors, crown molding, a formal dining room , formal living room, a large family room with a fireplace all open to the modern kitchen with an island, SS appliances including double ovens, a pantry and a breakfast area with extra cabinets with access to a large deck with a built-in BBQ and PIZZA oven where you can enjoy the beautiful backyard which backs to trees. The upper level boasts a huge primary suite with sitting room, humongous walk-in closet and a luxury bath, an en suite and two other nice sized bedrooms sharing a jack and jill bathroom. Don’t miss the second staircase on the main level which will take you to the private retreat where you will find a large bedroom with a full bath. The lower level has a large recreation room, full bath, bonus room and a large storage room. Other features include plantation shutters, surround sound, irrigation system and newer HVAC (2021). Greene Mill Preserve is five minutes away from The Brambleton Town Center with it’s movie theatre, grocery store, restaurants and shops and close to the Dulles Airport and Ashburn Silver Line Metro.
Last Agent to Sell the Property
Long & Foster Real Estate, Inc. License #654115 Listed on: 03/14/2025

Home Details
Home Type
- Single Family
Est. Annual Taxes
- $8,650
Year Built
- Built in 2012
Lot Details
- 0.34 Acre Lot
- Landscaped
- Extensive Hardscape
- Sprinkler System
- Backs to Trees or Woods
- Property is in excellent condition
- Property is zoned PDRV
HOA Fees
- $165 Monthly HOA Fees
Parking
- 3 Car Attached Garage
- Side Facing Garage
Home Design
- Colonial Architecture
- Contemporary Architecture
- Cement Siding
- Concrete Perimeter Foundation
Interior Spaces
- Property has 3 Levels
- Open Floorplan
- Dual Staircase
- Crown Molding
- Ceiling Fan
- 1 Fireplace
- Window Treatments
- Entrance Foyer
- Family Room Off Kitchen
- Living Room
- Combination Kitchen and Dining Room
- Recreation Room
- Bonus Room
- Storage Room
- Wood Flooring
- Views of Woods
- Basement
- Exterior Basement Entry
Kitchen
- Gourmet Kitchen
- Breakfast Room
- Butlers Pantry
- Double Oven
- Cooktop
- Built-In Microwave
- Dishwasher
- Stainless Steel Appliances
- Kitchen Island
- Upgraded Countertops
- Disposal
Bedrooms and Bathrooms
- 5 Bedrooms
- En-Suite Primary Bedroom
- Walk-In Closet
Laundry
- Laundry Room
- Laundry on upper level
- Dryer
- Washer
Outdoor Features
- Deck
- Exterior Lighting
- Shed
Schools
- Sycolin Creek Elementary School
- Brambleton Middle School
- Independence High School
Utilities
- Forced Air Heating and Cooling System
- Natural Gas Water Heater
- Cable TV Available
Listing and Financial Details
- Tax Lot 210D
- Assessor Parcel Number 282294121000
Community Details
Overview
- Association fees include common area maintenance, pool(s), snow removal, trash
- Greene Mill Preserve HOA
- Greene Mill Preserve Subdivision
Amenities
- Common Area
- Clubhouse
Recreation
- Soccer Field
- Community Basketball Court
- Community Playground
- Community Pool
- Jogging Path
Ownership History
Purchase Details
Home Financials for this Owner
Home Financials are based on the most recent Mortgage that was taken out on this home.Purchase Details
Home Financials for this Owner
Home Financials are based on the most recent Mortgage that was taken out on this home.Similar Homes in Leesburg, VA
Home Values in the Area
Average Home Value in this Area
Purchase History
| Date | Type | Sale Price | Title Company |
|---|---|---|---|
| Deed | $1,400,000 | Old Republic National Title In | |
| Special Warranty Deed | $750,355 | -- |
Mortgage History
| Date | Status | Loan Amount | Loan Type |
|---|---|---|---|
| Open | $750,000 | New Conventional | |
| Previous Owner | $200,000 | Commercial | |
| Previous Owner | $467,000 | Stand Alone Refi Refinance Of Original Loan | |
| Previous Owner | $484,350 | New Conventional | |
| Previous Owner | $127,650 | Commercial | |
| Previous Owner | $84,296 | Commercial | |
| Previous Owner | $180,371 | Unknown | |
| Previous Owner | $599,850 | New Conventional |
Property History
| Date | Event | Price | Change | Sq Ft Price |
|---|---|---|---|---|
| 05/01/2025 05/01/25 | Sold | $1,400,000 | -2.4% | $226 / Sq Ft |
| 03/17/2025 03/17/25 | Pending | -- | -- | -- |
| 03/14/2025 03/14/25 | For Sale | $1,435,000 | +91.2% | $231 / Sq Ft |
| 06/07/2012 06/07/12 | Sold | $750,335 | -- | -- |
Tax History Compared to Growth
Tax History
| Year | Tax Paid | Tax Assessment Tax Assessment Total Assessment is a certain percentage of the fair market value that is determined by local assessors to be the total taxable value of land and additions on the property. | Land | Improvement |
|---|---|---|---|---|
| 2024 | $8,650 | $1,000,000 | $295,900 | $704,100 |
| 2023 | $8,435 | $963,970 | $295,900 | $668,070 |
| 2022 | $8,094 | $909,410 | $270,900 | $638,510 |
| 2021 | $7,724 | $788,150 | $250,900 | $537,250 |
| 2020 | $7,447 | $719,470 | $200,900 | $518,570 |
| 2019 | $7,325 | $700,970 | $200,900 | $500,070 |
| 2018 | $7,280 | $670,970 | $180,900 | $490,070 |
| 2017 | $7,542 | $670,440 | $180,900 | $489,540 |
| 2016 | $7,340 | $641,070 | $0 | $0 |
| 2015 | $7,398 | $470,910 | $0 | $470,910 |
| 2014 | $7,535 | $471,490 | $0 | $471,490 |
Agents Affiliated with this Home
-
N
Seller's Agent in 2025
Nancy Bossard
Long & Foster
-
K
Buyer's Agent in 2025
Kathleen Stitzel
RE/MAX Gateway, LLC
-
d
Seller's Agent in 2012
datacorrect BrightMLS
Non Subscribing Office
Map
Source: Bright MLS
MLS Number: VALO2090328
APN: 282-29-4121
- 40999 Waxwing Dr
- 22714 Watson Rd
- 41333 Allen House Ct
- 22979 Homestead Landing Ct
- 23044 Creighton Farms Dr
- 23055 Welbourne Walk Ct
- 0 Creighton Farms Dr Unit VALO2078548
- 23070 Welbourne Walk Ct
- 22577 Creighton Farms Dr
- 42010 Night Nurse Cir
- 0 Lenah Rd Unit VALO2067404
- 22902 Montjoy Ct
- 41927 Night Nurse Cir
- 42003 Night Nurse Cir
- 22411 Conservancy Dr
- 41883 Night Nurse Cir
- 21806 Watson Rd
- 23369 Pin Cherry Ln
- Lot 63 Munsun Place
- 42018 Night Nurse Cir
