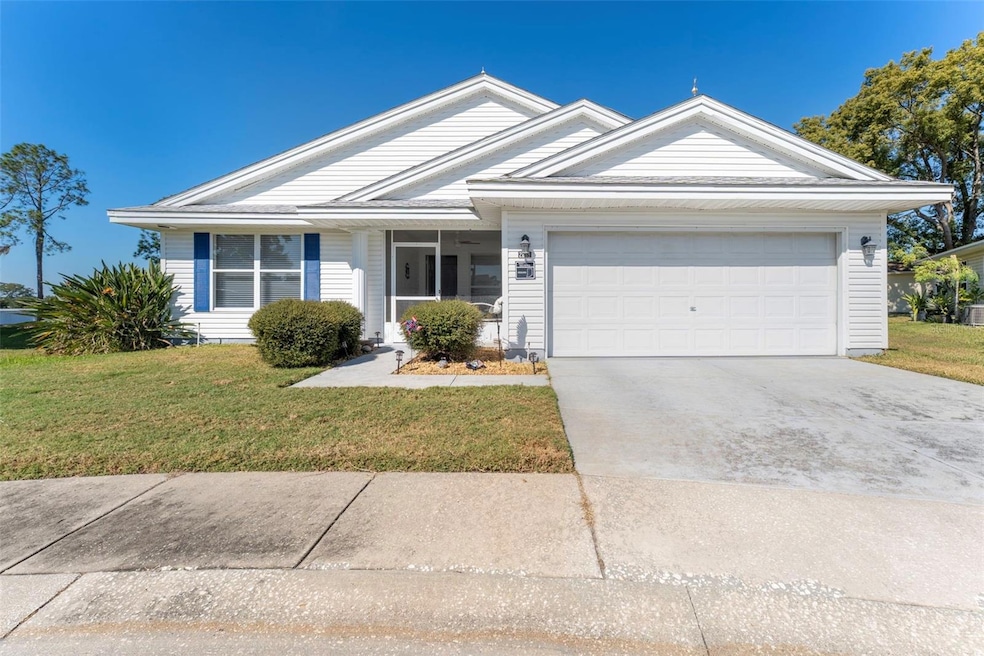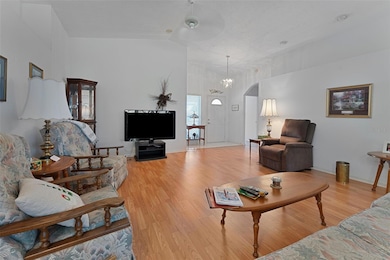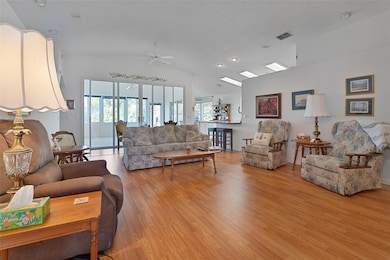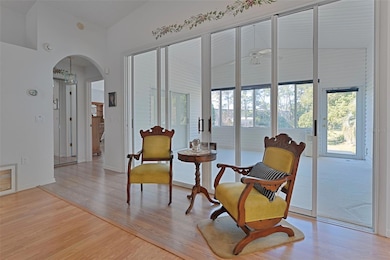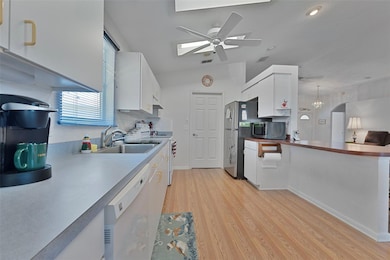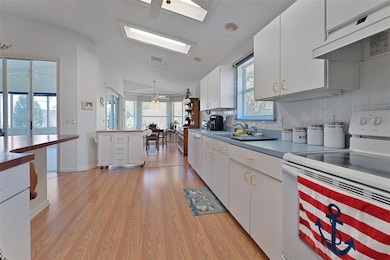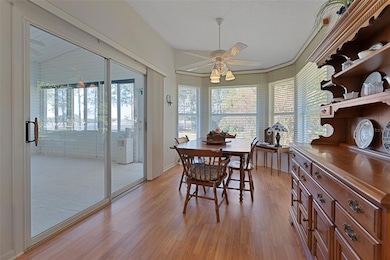2259 Grand Cypress Dr Lakeland, FL 33810
Highland Fairways NeighborhoodEstimated payment $1,818/month
Highlights
- Very Popular Property
- Fitness Center
- Gated Community
- Golf Course Community
- Active Adult
- Open Floorplan
About This Home
Welcome home to this lovely 3 bedroom, 2 bath residence. Over 1600 square feet of gracious living in the highly sought after mid-Florida 55+ golf community of Highland Fairways. This meticulously maintained home is move-in ready. From the moment you step through the front door, you'll be drawn to the open floor plan and the very spacious living room that flows seamlessly into the dining and kitchen areas. You will also be struck when you can look straight though the house, out the back windows at a large open area - not always easy to find in retirement communities. The large primary bedroom features a spacious walk-in closet. The two guest bedrooms are tucked away on the other end of the house, offering comfort and privacy to to family and friends. The Clubhouse is the heart of the community with a large pool & hot tub, tennis and shuffleboard courts, a fitness center & library. Cards, monthly, dances, dinners, shows . . . you can be as active as you desire. Close to I-4, shopping, restaurants & medical. AND, about half way between the Orlando attractions and the beautiful Florida beaches. A/C 2010. This is a great house in a great community - don't miss out on your chance to move in, make friends, and have some fun!
Listing Agent
HARPER REALTY FL, LLC Brokerage Phone: 877-277-8808 License #3284520 Listed on: 11/17/2025
Home Details
Home Type
- Single Family
Est. Annual Taxes
- $1,250
Year Built
- Built in 1994
Lot Details
- 5,841 Sq Ft Lot
- Lot Dimensions are 58x90
- South Facing Home
- Metered Sprinkler System
HOA Fees
- $218 Monthly HOA Fees
Parking
- 2 Car Attached Garage
Home Design
- Slab Foundation
- Frame Construction
- Shingle Roof
- Vinyl Siding
Interior Spaces
- 1,665 Sq Ft Home
- 1-Story Property
- Open Floorplan
- Combination Dining and Living Room
- Sun or Florida Room
Kitchen
- Eat-In Kitchen
- Range
- Dishwasher
- Disposal
Flooring
- Carpet
- Laminate
- Ceramic Tile
Bedrooms and Bathrooms
- 3 Bedrooms
- Walk-In Closet
- 2 Full Bathrooms
Laundry
- Laundry Room
- Dryer
- Washer
Utilities
- Central Heating and Cooling System
- Electric Water Heater
- Cable TV Available
Listing and Financial Details
- Visit Down Payment Resource Website
- Tax Lot 540
- Assessor Parcel Number 23-27-34-013003-005400
Community Details
Overview
- Active Adult
- Association fees include cable TV, pool, internet, ground maintenance, management, private road
- Shannon Berry Association, Phone Number (863) 859-2212
- Visit Association Website
- Highland Fairways Ph 03B Subdivision
- The community has rules related to deed restrictions, fencing, allowable golf cart usage in the community, vehicle restrictions
Amenities
- Clubhouse
- Community Mailbox
Recreation
- Golf Course Community
- Tennis Courts
- Shuffleboard Court
- Fitness Center
- Community Pool
- Community Spa
Security
- Gated Community
Map
Home Values in the Area
Average Home Value in this Area
Tax History
| Year | Tax Paid | Tax Assessment Tax Assessment Total Assessment is a certain percentage of the fair market value that is determined by local assessors to be the total taxable value of land and additions on the property. | Land | Improvement |
|---|---|---|---|---|
| 2025 | $1,250 | $122,132 | -- | -- |
| 2024 | $1,203 | $118,690 | -- | -- |
| 2023 | $1,203 | $115,233 | $0 | $0 |
| 2022 | $1,235 | $111,877 | $0 | $0 |
| 2021 | $1,216 | $108,618 | $0 | $0 |
| 2020 | $1,200 | $107,118 | $0 | $0 |
| 2018 | $1,158 | $102,758 | $0 | $0 |
| 2017 | $1,134 | $100,644 | $0 | $0 |
| 2016 | $1,116 | $98,574 | $0 | $0 |
| 2015 | $1,129 | $97,889 | $0 | $0 |
| 2014 | $1,037 | $97,112 | $0 | $0 |
Property History
| Date | Event | Price | List to Sale | Price per Sq Ft |
|---|---|---|---|---|
| 11/17/2025 11/17/25 | For Sale | $284,000 | -- | $171 / Sq Ft |
Purchase History
| Date | Type | Sale Price | Title Company |
|---|---|---|---|
| Warranty Deed | $117,200 | -- |
Source: Stellar MLS
MLS Number: L4957321
APN: 23-27-34-013003-005400
- 3618 Highland Fairways Blvd
- 3658 Highland Fairways Blvd
- 2137 Grand Cypress Dr
- 3828 Wildcat Run
- 3720 Kathleen Rd
- 1867 Holton Rd
- 3341 Highland Fairways Blvd
- 3650 Wildcat Run
- 1984 Danes Ct
- 1890 Altavista Cir
- 1855 Altavista Cir
- 4136 Solamor St
- 3279 Pebble Bend Dr
- 2206 Golden Horseshoe Cir
- 3722 Madbury Cir
- 1925 Danes Ct
- 3965 Hampton Hills Rd
- 3503 Concordia Ct
- 3912 Vista Trace Way
- 4189 Marseille Ln
- 3849 Wildcat Run
- 1876 Holton Rd
- 1833 Holton Rd
- 2210 Harbor Town Ln
- 3828 Hampton Hills Dr
- 1958 Altavista Cir
- 1679 Via Lago Dr
- 3847 Exeter Ln
- 3765 Woodbury Hill Loop
- 1545 Kennedy Blvd
- 4227 Prima Lago Dr
- 3227 Berwick Ln
- 4500 Williamstown Blvd
- 3220 N Galloway Rd
- 1906 Griffin Rd
- 4340 Summer Landing Dr
- 0 Mt Tabor Rd Unit S5071780
- 4355 Corporate Ave
- 1725 Bellgrove St
- 3150 Pyramid Pkwy
