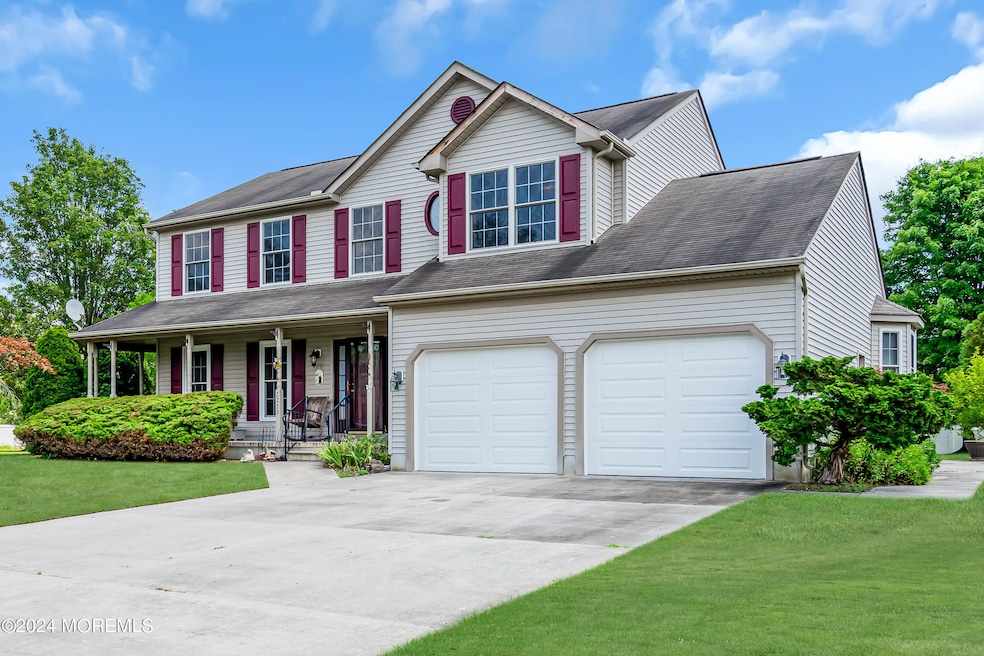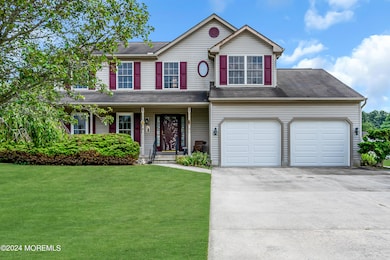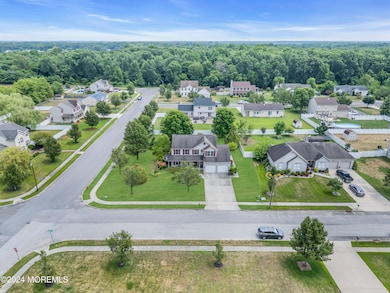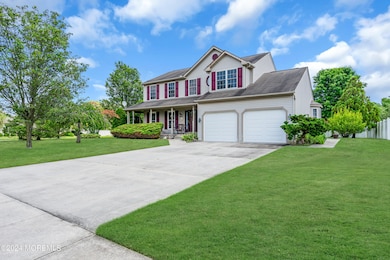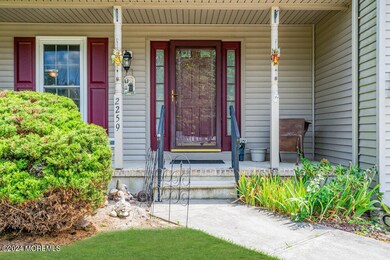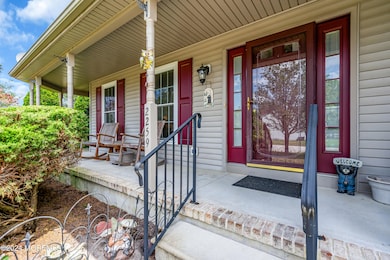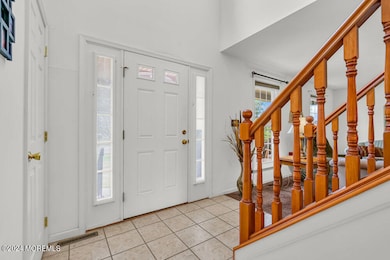
2259 Musterel Ln Vineland, NJ 08361
Highlights
- Colonial Architecture
- Attic
- Covered patio or porch
- Deck
- Corner Lot
- Sitting Room
About This Home
As of February 2025New Photos! Back On Market because buyer couldn't close (see agent notes). Stately home in Lincoln Woods near South Vineland was built in 2003, has large backyard & 1000sqft bsmt. 1st floor layout has the Kitchen at the center, and surrounding rooms can be interchanged to suit a buyer's customized needs. Do you want a larger dining room or living room? Decide what suits you! Floor Plan in photos& attachments. All bedrooms & laundry closet on 2nd floor. Primary bedroom has walk-in closet and large ensuite bath. Plenty of outdoor space to enjoy too! Sit casually on the wrap-around front porch to watch the neighborhood activity or grill on back deck and play in backyard. Backyard's paver patio medallion perfect for a fire pit. Fenced border on 2 sides for more privacy. HUGE Full Basement... ...HUGE Full Basement with concrete floor poured the right way to prevent cracks- unfinished, perfect for storage. Garage doors are 1y old. All appliances are included with sale.
Last Agent to Sell the Property
Keller Williams Shore Properties License #1862281 Listed on: 10/15/2024

Last Buyer's Agent
NON MEMBER MORR
NON MEMBER
Home Details
Home Type
- Single Family
Est. Annual Taxes
- $7,556
Year Built
- Built in 2003
Lot Details
- 0.41 Acre Lot
- Lot Dimensions are 150 x 120
- Corner Lot
- Sprinkler System
HOA Fees
- $15 Monthly HOA Fees
Parking
- 2 Car Direct Access Garage
- Parking Available
- Driveway
- Off-Street Parking
Home Design
- Colonial Architecture
- Shingle Roof
- Vinyl Siding
Interior Spaces
- 2,282 Sq Ft Home
- 2-Story Property
- Ceiling Fan
- Light Fixtures
- Blinds
- Bay Window
- Sliding Doors
- Entrance Foyer
- Sitting Room
- Sunken Living Room
- Dining Room
- Unfinished Basement
- Basement Fills Entire Space Under The House
- Pull Down Stairs to Attic
Kitchen
- Breakfast Area or Nook
- Eat-In Kitchen
- Gas Cooktop
- Stove
- Range Hood
- Dishwasher
- Kitchen Island
Flooring
- Wall to Wall Carpet
- Ceramic Tile
Bedrooms and Bathrooms
- 4 Bedrooms
- Primary bedroom located on second floor
- Walk-In Closet
- Primary Bathroom is a Full Bathroom
- Primary Bathroom Bathtub Only
- Primary Bathroom includes a Walk-In Shower
Laundry
- Laundry Room
- Dryer
- Washer
Outdoor Features
- Deck
- Covered patio or porch
Location
- Landlocked Lot
Utilities
- Forced Air Heating and Cooling System
- Heating System Uses Natural Gas
- Natural Gas Water Heater
Community Details
- Association fees include - see remarks
Listing and Financial Details
- Exclusions: sellers personal property
- Assessor Parcel Number 14-06901-0000-00198
Ownership History
Purchase Details
Home Financials for this Owner
Home Financials are based on the most recent Mortgage that was taken out on this home.Purchase Details
Home Financials for this Owner
Home Financials are based on the most recent Mortgage that was taken out on this home.Similar Homes in Vineland, NJ
Home Values in the Area
Average Home Value in this Area
Purchase History
| Date | Type | Sale Price | Title Company |
|---|---|---|---|
| Deed | $420,000 | First American Title | |
| Deed | $420,000 | First American Title | |
| Deed | $211,625 | -- | |
| Deed | $211,600 | -- |
Mortgage History
| Date | Status | Loan Amount | Loan Type |
|---|---|---|---|
| Previous Owner | $320,512 | FHA | |
| Previous Owner | $372,000 | Reverse Mortgage Home Equity Conversion Mortgage | |
| Previous Owner | $50,000 | No Value Available |
Property History
| Date | Event | Price | Change | Sq Ft Price |
|---|---|---|---|---|
| 02/21/2025 02/21/25 | Sold | $420,000 | -1.2% | $184 / Sq Ft |
| 12/19/2024 12/19/24 | Pending | -- | -- | -- |
| 10/22/2024 10/22/24 | Price Changed | $424,999 | -2.3% | $186 / Sq Ft |
| 10/15/2024 10/15/24 | For Sale | $434,900 | 0.0% | $191 / Sq Ft |
| 09/03/2024 09/03/24 | Pending | -- | -- | -- |
| 08/28/2024 08/28/24 | For Sale | $434,900 | 0.0% | $191 / Sq Ft |
| 08/17/2024 08/17/24 | Off Market | $434,900 | -- | -- |
| 08/09/2024 08/09/24 | For Sale | $434,900 | -- | $191 / Sq Ft |
Tax History Compared to Growth
Tax History
| Year | Tax Paid | Tax Assessment Tax Assessment Total Assessment is a certain percentage of the fair market value that is determined by local assessors to be the total taxable value of land and additions on the property. | Land | Improvement |
|---|---|---|---|---|
| 2025 | $7,607 | $238,900 | $50,300 | $188,600 |
| 2024 | $7,607 | $238,900 | $50,300 | $188,600 |
| 2023 | $7,556 | $238,900 | $50,300 | $188,600 |
| 2022 | $7,332 | $238,900 | $50,300 | $188,600 |
| 2021 | $6,212 | $238,900 | $50,300 | $188,600 |
| 2020 | $6,993 | $238,900 | $50,300 | $188,600 |
| 2019 | $6,897 | $238,900 | $50,300 | $188,600 |
| 2018 | $6,715 | $238,900 | $50,300 | $188,600 |
| 2017 | $6,379 | $238,900 | $50,300 | $188,600 |
| 2016 | $6,154 | $238,900 | $50,300 | $188,600 |
| 2015 | $5,677 | $238,900 | $50,300 | $188,600 |
| 2014 | $5,355 | $238,900 | $50,300 | $188,600 |
Agents Affiliated with this Home
-

Seller's Agent in 2025
Nicole Barry
Keller Williams Shore Properties
(646) 361-6993
1 in this area
70 Total Sales
-
N
Buyer's Agent in 2025
NON MEMBER MORR
NON MEMBER
Map
Source: MOREMLS (Monmouth Ocean Regional REALTORS®)
MLS Number: 22422991
APN: 14-06901-0000-00198
- 2233 Musterel Ln
- 2319 S Lincoln Ave
- 2676 Medina St
- 1874 E Sherman Ave
- 2800 Perna Ln
- 1927 Roosevelt Blvd
- 2354 Dante Ave
- 1775 Roosevelt Blvd
- 1599 Cherokee Ln
- 1506 Garry Ave
- 1518 E Sherman Ave
- 1466 E Sherman Ave
- 2598 Edna Dr
- 2903 S Lincoln Ave
- 2880 S Lincoln Ave
- 3066 Swan Dr
- 2946 Barry Dr
- 3021 Diamond Dr
- 1243 Garry Ave
- 2320 S Brookfield St
