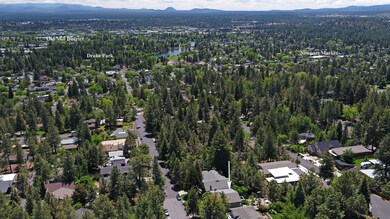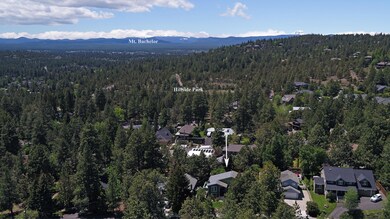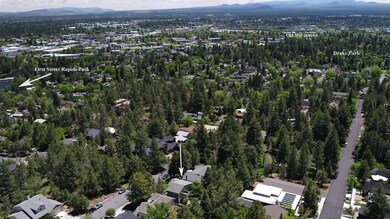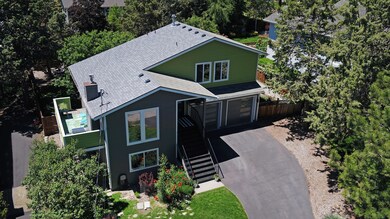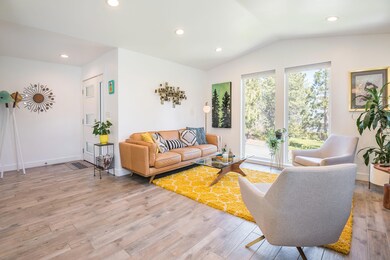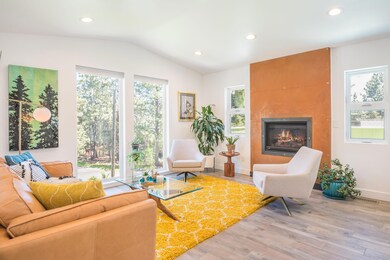
2259 NW 6th St Bend, OR 97701
River West NeighborhoodHighlights
- Open Floorplan
- Deck
- Territorial View
- High Lakes Elementary School Rated A-
- Contemporary Architecture
- 5-minute walk to Awbrey Reservoir Dog Park
About This Home
As of July 2022Looking for NW Bend West Hills Living? This completely remodeled home is so classy and unique. The spacious .19 acre lot encompasses so much and literally everything has been beautifully redone. The floor plan features tri-level living with the main floor living area featuring a modern kitchen, top of the line Thermador appliances, Cement Elegance counter tops, and all new tile flooring and awesome cabinetry. Head up the short stairs to the primary suite where cork floors, and an all new primary bathroom has floor to ceiling tile and a deck overlooking the spacious yard, wired for a hot tub. Downstairs is 2 more bedrooms, all new bathroom, office area, and laundry room. There is easy access to the fabulous backyard with all new fencing, updated irrigation and garden areas. This home is in the perfect location too, just around the corner from Hillside Park, a dog off leash area, 1st Street rapids, Newport Market and Drake Park.
Last Agent to Sell the Property
John L Scott Bend Brokerage Phone: 541-317-0123 License #921100283 Listed on: 06/17/2022

Home Details
Home Type
- Single Family
Est. Annual Taxes
- $4,240
Year Built
- Built in 1996
Lot Details
- 8,276 Sq Ft Lot
- Fenced
- Landscaped
- Level Lot
- Front and Back Yard Sprinklers
- Sprinklers on Timer
- Garden
- Property is zoned RS, RS
Parking
- 2 Car Attached Garage
- Garage Door Opener
- Driveway
- On-Street Parking
Property Views
- Territorial
- Neighborhood
Home Design
- Contemporary Architecture
- Stem Wall Foundation
- Frame Construction
- Composition Roof
Interior Spaces
- 1,788 Sq Ft Home
- Multi-Level Property
- Open Floorplan
- Wired For Data
- Gas Fireplace
- Double Pane Windows
- Vinyl Clad Windows
- Great Room with Fireplace
- Living Room
- Home Office
- Laundry Room
Kitchen
- Eat-In Kitchen
- Breakfast Bar
- Oven
- Range with Range Hood
- Dishwasher
- Kitchen Island
- Stone Countertops
- Disposal
Flooring
- Carpet
- Tile
Bedrooms and Bathrooms
- 3 Bedrooms
- Linen Closet
- Walk-In Closet
- 2 Full Bathrooms
- Double Vanity
- Bathtub with Shower
- Bathtub Includes Tile Surround
Home Security
- Carbon Monoxide Detectors
- Fire and Smoke Detector
Outdoor Features
- Deck
- Patio
- Fire Pit
Schools
- High Lakes Elementary School
- Pacific Crest Middle School
- Summit High School
Utilities
- Forced Air Heating and Cooling System
- Heating System Uses Natural Gas
- Water Heater
Listing and Financial Details
- Exclusions: landscape lights, fire pit
- Short Term Rentals Allowed
- Legal Lot and Block 01107 / 3
- Assessor Parcel Number 189061
Community Details
Overview
- No Home Owners Association
- Bend View Subdivision
Recreation
- Park
Ownership History
Purchase Details
Home Financials for this Owner
Home Financials are based on the most recent Mortgage that was taken out on this home.Purchase Details
Home Financials for this Owner
Home Financials are based on the most recent Mortgage that was taken out on this home.Purchase Details
Home Financials for this Owner
Home Financials are based on the most recent Mortgage that was taken out on this home.Purchase Details
Home Financials for this Owner
Home Financials are based on the most recent Mortgage that was taken out on this home.Purchase Details
Purchase Details
Home Financials for this Owner
Home Financials are based on the most recent Mortgage that was taken out on this home.Similar Homes in Bend, OR
Home Values in the Area
Average Home Value in this Area
Purchase History
| Date | Type | Sale Price | Title Company |
|---|---|---|---|
| Warranty Deed | $1,175,500 | First American Title | |
| Interfamily Deed Transfer | -- | Western Title & Escrow | |
| Interfamily Deed Transfer | -- | None Available | |
| Warranty Deed | $473,000 | Western Title & Escrow | |
| Warranty Deed | $239,600 | None Available | |
| Warranty Deed | $262,000 | Amerititle |
Mortgage History
| Date | Status | Loan Amount | Loan Type |
|---|---|---|---|
| Previous Owner | $422,000 | New Conventional | |
| Previous Owner | $424,100 | New Conventional | |
| Previous Owner | $69,821 | Unknown | |
| Previous Owner | $209,600 | Unknown | |
| Previous Owner | $10,311 | Credit Line Revolving | |
| Previous Owner | $120,500 | Unknown |
Property History
| Date | Event | Price | Change | Sq Ft Price |
|---|---|---|---|---|
| 07/05/2022 07/05/22 | Sold | $1,175,500 | +8.9% | $657 / Sq Ft |
| 06/20/2022 06/20/22 | Pending | -- | -- | -- |
| 06/14/2022 06/14/22 | For Sale | $1,079,000 | +128.1% | $603 / Sq Ft |
| 07/21/2017 07/21/17 | Sold | $473,000 | -8.2% | $265 / Sq Ft |
| 06/03/2017 06/03/17 | Pending | -- | -- | -- |
| 05/06/2017 05/06/17 | For Sale | $515,000 | -- | $288 / Sq Ft |
Tax History Compared to Growth
Tax History
| Year | Tax Paid | Tax Assessment Tax Assessment Total Assessment is a certain percentage of the fair market value that is determined by local assessors to be the total taxable value of land and additions on the property. | Land | Improvement |
|---|---|---|---|---|
| 2024 | $4,894 | $292,320 | -- | -- |
| 2023 | $4,537 | $283,810 | $0 | $0 |
| 2022 | $4,233 | $267,530 | $0 | $0 |
| 2021 | $4,240 | $259,740 | $0 | $0 |
| 2020 | $4,022 | $259,740 | $0 | $0 |
| 2019 | $3,910 | $252,180 | $0 | $0 |
| 2018 | $3,800 | $244,840 | $0 | $0 |
| 2017 | $3,688 | $237,710 | $0 | $0 |
| 2016 | $3,517 | $230,790 | $0 | $0 |
| 2015 | $3,420 | $224,070 | $0 | $0 |
| 2014 | $3,319 | $217,550 | $0 | $0 |
Agents Affiliated with this Home
-
Kathy Caba

Seller's Agent in 2022
Kathy Caba
John L Scott Bend
(541) 771-1761
3 in this area
48 Total Sales
-
Melissa Albright

Buyer's Agent in 2022
Melissa Albright
Harcourts The Garner Group Real Estate
(503) 807-7332
5 in this area
100 Total Sales
-
Laura Hilton

Seller's Agent in 2017
Laura Hilton
John L Scott Bend
(541) 306-1800
7 in this area
48 Total Sales
Map
Source: Oregon Datashare
MLS Number: 220147971
APN: 189061
- 2210 NW 6th St
- 651 NW Morelock Ct
- 607 NW Trenton Ave
- 515 NW Trenton Ave
- 2443 NW Awbrey Rd
- 2474 NW Hemmingway St
- 578 NW Greyhawk Ave
- 2244 NW 2nd St
- 2539 NW Awbrey Rd
- 664 NW Powell Butte Loop
- 1650 NW 5th St
- 628 NW Portland Ave
- 636 NW Portland Ave
- 644 NW Portland Ave
- 653 NW Powell Butte Loop
- 626 NW Compass Ln
- 919 NW Roanoke Ave
- 2598 N West Awbrey Point Cir
- 2451 NW 1st St
- 633 NW Portland Ave Unit 633-639

