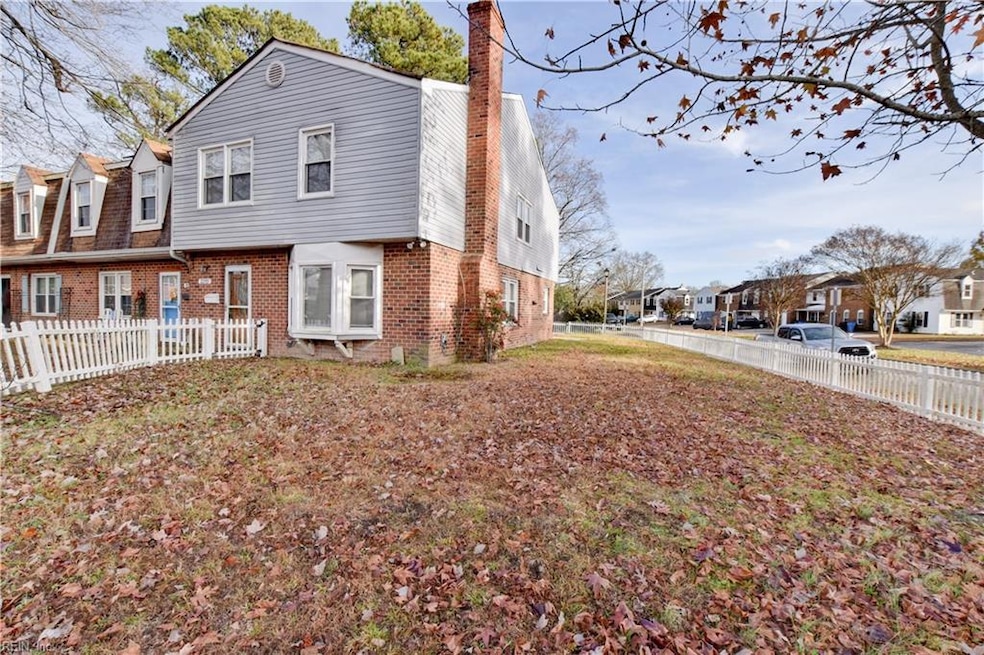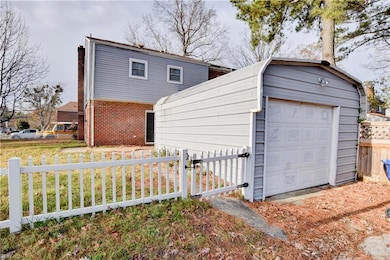2259 Sedgewick Dr Virginia Beach, VA 23454
Great Neck Neighborhood
4
Beds
2.5
Baths
1,650
Sq Ft
4,526
Sq Ft Lot
Highlights
- Traditional Architecture
- Central Air
- Carpet
- Alanton Elementary School Rated A
- 1 Car Detached Garage
About This Home
This unit features a highly desirable open floor plan with four bedrooms and 2.5 bathrooms. The spacious kitchen offers ample cabinet and countertop space. This is the only unit that includes a garage and an in-unit washer and dryer. The primary bedroom boasts a large walk-in closet, and the downstairs area features LVP flooring throughout. The location is highly convenient, offering easy access to healthcare and childcare facilities, shopping centers, restaurants, the concert arena, Sportsplex, military bases, and interstates and only minutes away from the oceanfront.
Townhouse Details
Home Type
- Townhome
Year Built
- Built in 1971
Lot Details
- 4,526 Sq Ft Lot
Parking
- 1 Car Detached Garage
Home Design
- Traditional Architecture
- Slab Foundation
- Asphalt Shingled Roof
Interior Spaces
- 1,650 Sq Ft Home
- Property has 1 Level
- Range
Flooring
- Carpet
- Laminate
Bedrooms and Bathrooms
- 4 Bedrooms
Laundry
- Dryer
- Washer
Schools
- Alanton Elementary School
- Lynnhaven Middle School
- Frank W. Cox High School
Utilities
- Central Air
- Heat Pump System
- Electric Water Heater
Listing and Financial Details
- Section 8 Allowed
- 12 Month Lease Term
Community Details
Overview
- Washington Square Subdivision
Pet Policy
- Pets Allowed with Restrictions
Map
Property History
| Date | Event | Price | List to Sale | Price per Sq Ft |
|---|---|---|---|---|
| 12/10/2025 12/10/25 | For Rent | $2,450 | -- | -- |
Source: Real Estate Information Network (REIN)
Source: Real Estate Information Network (REIN)
MLS Number: 10612985
APN: 2407-19-4029
Nearby Homes
- 2221 Wolfsnare Rd
- 818 Biltmore Dr
- 629 Westminster Ln
- 2330 Cornick Dr
- 449 Old Great Neck Rd
- 2329 Cretan Ct
- 505 Torrey Ct
- 2385 S Wolfsnare Dr
- 2502 Longleaf Ct
- 2529 Peritan Rd
- 2337 N Wolfsnare Dr
- 520 Lake Havasu Dr
- 2425 London Pointe Dr
- 450 Lake Havasu Dr
- 2501 Cove Point Place
- 401 Back Acres Ct
- 2544 Cove Point Place
- 1816 Sechrist Ct
- 317 River Forest Rd Unit 49
- 345 River Forest Rd
- 539 Biltmore Dr
- 2314 Cornick Dr
- 505 Torrey Ct
- 412 Chinaberry Cir
- 2449 Reagan Ave
- 304 Falling Ln
- 1997 Eastwood Villa Ln
- 2465 London Pointe Dr
- 352 Fernwood Ct
- 2526 Cove Point Place
- 947 Wildwood Square Ct
- 456 Benlea Cir
- 2589 Cove Point Place
- 356 S Chesire Ct
- 1807 Durham E
- 1004 Autumn Woods Ln Unit 101
- 2565 Oconee Ave Unit 10
- 2565 Oconee Ave Unit 30
- 1701 Chase Pointe Cir
- 1809 Colonial Arms Cir







