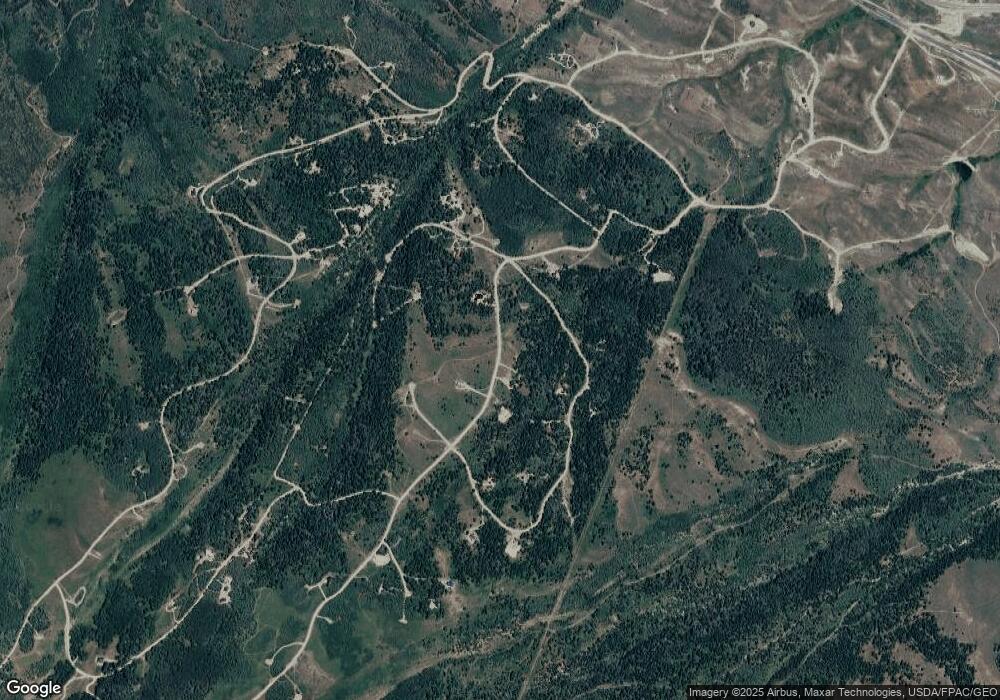22596 S Snowbird Dr E Unit C31 Spanish Fork, UT 84660
4
Beds
4
Baths
5,756
Sq Ft
11.65
Acres
About This Home
This home is located at 22596 S Snowbird Dr E Unit C31, Spanish Fork, UT 84660. 22596 S Snowbird Dr E Unit C31 is a home located in Utah County with nearby schools including Spanish Oaks Elementary School, Diamond Fork Junior High School, and Mapleton Junior High School.
Create a Home Valuation Report for This Property
The Home Valuation Report is an in-depth analysis detailing your home's value as well as a comparison with similar homes in the area
Home Values in the Area
Average Home Value in this Area
Tax History Compared to Growth
Map
Nearby Homes
- 304 S 2580 E Unit 1
- 8500 S 1100 E Unit 1
- 1087 E 3600 Preston S
- 14469 Dairy
- 8500 S 1100 E Unit 10
- 5175 S 4400 W Unit 2
- 8500 S 1100 E Unit 13
- 6700 S Lincoln Beach Rd
- 8500 S 1100 E Unit 3
- 8500 S 1100 E Unit 5
- 851 W 6400 S
- 1 E Powder Mtn Cir Unit 22
- 1649 E 1600 N
- 22738 E Snowbird Dr S Unit C35
- 8500 S 1100 E Unit 15
- 2166 S Dolostone Dr Unit 149
- 3592 E 1120 Uinta S
- 17161 S Sundance E Unit 20-C
- 8500 S 1100 E Unit 9
- 6900 S 4400 W
- 2648 E High Rd
- 3255 E 2830 S Unit 10
- 22909 E Deer Valley Dr Unit 60-C
- 3170 E 1044 S
- 223 E Volunteer S Unit 3-301
- 23297 E Deer Valley Dr
- 3170 E 1026 S
- 220 3170 E 1026 S
- 3170 E 1044 S Unit 219
- 1166 N 360 E Unit 76
- 1165 N 360 E Unit 75
- 344 E Luna Cir Unit 8
- 312 E Luna Cir Unit 6
- 2971 E 1000 S
- 0 00 Unit 2023955
- 2580 E 279 S
- 17161 S Sundance E Unit 55 - C
- 2200 W 8000 S
- 223 E Volunteer S Unit A-303
- 2250 S Main
