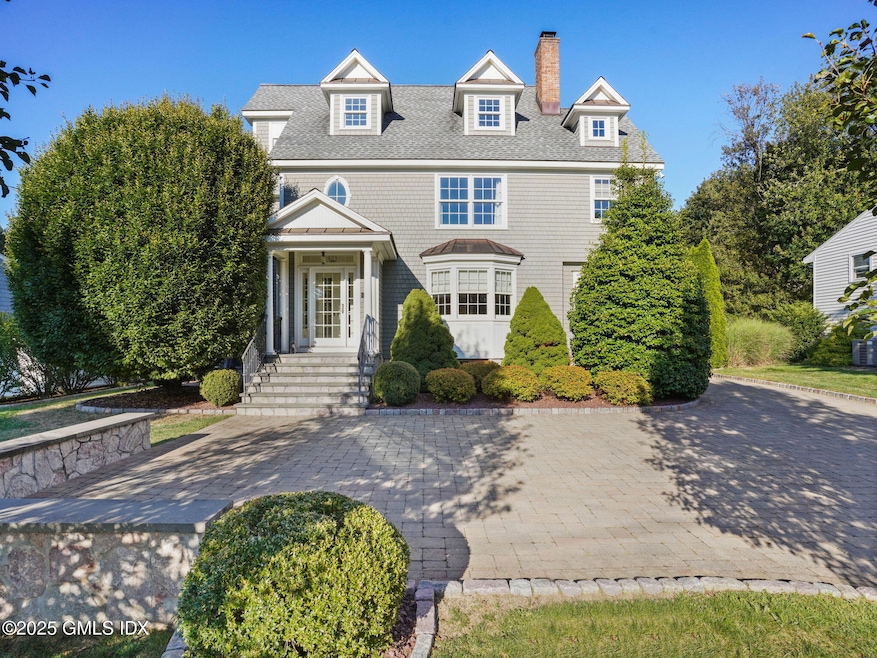226 Alberta St Fairfield, CT 06825
Stratfield Village NeighborhoodEstimated payment $6,221/month
Highlights
- Colonial Architecture
- Deck
- 1 Fireplace
- North Stratfield Elementary School Rated A
- Wood Flooring
- Mud Room
About This Home
Absolute exceptional value for this 4-bed, 5-bath residence offering 3,335 sq. ft. of beautifully designed flexible living space. Meticulously and completely renovated in 2012...Light filled public space includes eat-in gourmet kitchen/dining area, living room/fireplace, sunroom & mudroom. Primary Bedroom suite with walk-in closets and additional double bedroom/play space and bath complete the 2nd floor. 3rd floor has amazing possibilities with flexible living space. Use as a fabulous bedroom suite, office, or relaxing space..Lower level is a self-contained apartment, complete with private entry, full bath, laundry, and bedroom/living space. Dream come true exterior patio/ gourmet outdoor kitchen.....fall in love with every detail! A rare find!
Home Details
Home Type
- Single Family
Est. Annual Taxes
- $14,744
Year Built
- Built in 1946 | Remodeled in 2012
Lot Details
- 0.26 Acre Lot
- Level Lot
- Property is zoned OT - Out of Town
Parking
- 2 Car Detached Garage
- Automatic Garage Door Opener
- Garage Door Opener
Home Design
- Colonial Architecture
- Asphalt Roof
- Wood Siding
- Cedar
Interior Spaces
- 3,335 Sq Ft Home
- 1 Fireplace
- Bay Window
- Mud Room
- Combination Kitchen and Dining Room
- Wood Flooring
- Basement Fills Entire Space Under The House
Kitchen
- Eat-In Kitchen
- Kitchen Island
Bedrooms and Bathrooms
- 4 Bedrooms
- En-Suite Primary Bedroom
- Cedar Closet
- Walk-In Closet
Laundry
- Laundry Room
- Washer and Dryer
Outdoor Features
- Deck
- Outdoor Gas Grill
Additional Homes
- Separate Apartment
Utilities
- Central Air
- Combination Of Heating Systems
- Heating System Uses Oil
- Gas Available
- Oil Water Heater
Listing and Financial Details
- Assessor Parcel Number 7 81
Map
Home Values in the Area
Average Home Value in this Area
Tax History
| Year | Tax Paid | Tax Assessment Tax Assessment Total Assessment is a certain percentage of the fair market value that is determined by local assessors to be the total taxable value of land and additions on the property. | Land | Improvement |
|---|---|---|---|---|
| 2025 | $14,744 | $519,330 | $207,970 | $311,360 |
| 2024 | $14,489 | $519,330 | $207,970 | $311,360 |
| 2023 | $14,287 | $519,330 | $207,970 | $311,360 |
| 2022 | $14,147 | $519,330 | $207,970 | $311,360 |
| 2021 | $5,930 | $414,610 | $207,970 | $206,640 |
| 2020 | $11,049 | $412,440 | $174,580 | $237,860 |
| 2019 | $6,151 | $412,440 | $174,580 | $237,860 |
| 2018 | $10,872 | $412,440 | $174,580 | $237,860 |
| 2017 | $10,649 | $412,440 | $174,580 | $237,860 |
| 2016 | $10,497 | $412,440 | $174,580 | $237,860 |
| 2015 | $9,214 | $371,700 | $183,750 | $187,950 |
| 2014 | $9,069 | $371,700 | $183,750 | $187,950 |
Property History
| Date | Event | Price | List to Sale | Price per Sq Ft | Prior Sale |
|---|---|---|---|---|---|
| 11/18/2025 11/18/25 | For Sale | $949,000 | -11.2% | $285 / Sq Ft | |
| 05/28/2024 05/28/24 | Sold | $1,069,000 | -0.1% | $321 / Sq Ft | View Prior Sale |
| 09/28/2023 09/28/23 | For Sale | $1,069,900 | +15.7% | $321 / Sq Ft | |
| 10/18/2021 10/18/21 | Sold | $925,000 | -2.6% | $319 / Sq Ft | View Prior Sale |
| 08/21/2021 08/21/21 | Pending | -- | -- | -- | |
| 05/20/2021 05/20/21 | For Sale | $950,000 | -- | $328 / Sq Ft |
Purchase History
| Date | Type | Sale Price | Title Company |
|---|---|---|---|
| Warranty Deed | $1,069,000 | None Available | |
| Warranty Deed | $1,069,000 | None Available | |
| Warranty Deed | $1,069,000 | None Available | |
| Warranty Deed | $925,000 | None Available | |
| Warranty Deed | $925,000 | None Available | |
| Warranty Deed | $925,000 | None Available | |
| Warranty Deed | $150,000 | -- | |
| Warranty Deed | $150,000 | -- |
Mortgage History
| Date | Status | Loan Amount | Loan Type |
|---|---|---|---|
| Previous Owner | $487,000 | Purchase Money Mortgage | |
| Previous Owner | $345,000 | Stand Alone Refi Refinance Of Original Loan | |
| Previous Owner | $200,000 | No Value Available |
Source: Greenwich Association of REALTORS®
MLS Number: 124010
APN: FAIR-000007-000000-000081
- 3450 Park Ave
- 90 Lu Manor Dr
- 3430 Park Ave
- 129 Ashton St
- 932 Thorme St
- 783 Clark St
- 720 Queen St
- 984 Valley Rd
- 3989 Park Ave
- 419 Valley Rd
- 3200 Park Ave Unit 11C2
- 3200 Park Ave Unit 11E2
- 605 Merritt St
- 526 Wilson St
- 112 Eastwood Rd
- 604 Birmingham St
- 533 Glendale Ave
- 81 Ameridge Dr
- 17 Teresa Place Unit 17
- 375 Ruth St
- 20 Rockmore Place
- 3900 Park Ave Unit 5h
- 680 Queen St
- 467 Wilson St
- 2520 Madison Ave
- 10 Echo Ln
- 4023 Park Ave Unit 4023
- 405 Ruth St
- 25 Janet Cir Unit F
- 466 Merritt St
- 505 Jewett Ave
- 317 Alexander Ave Unit 2
- 462 Glendale Ave Unit 20
- 415 Clark St
- 86 New St
- 1350 Brooklawn Ave
- 495 Vincellette St Unit 18
- 2955 Madison Ave Unit 46
- 335 Glendale Ave Unit G
- 160 Fairfield Woods Rd Unit 43







