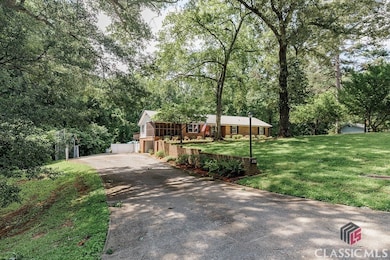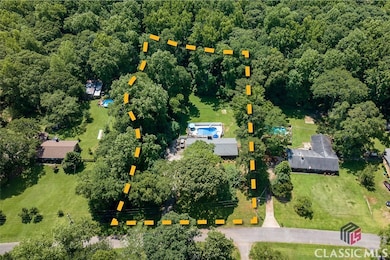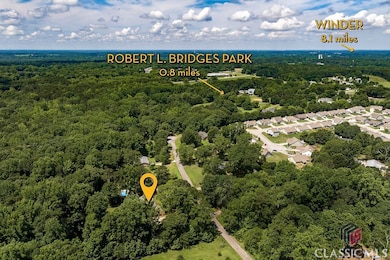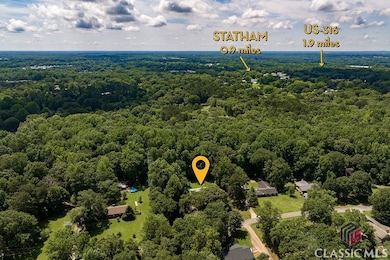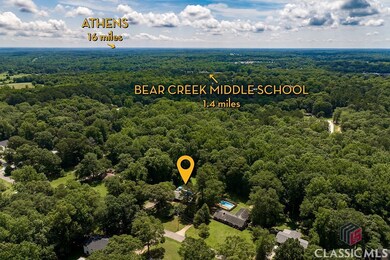
$385,000
- 3 Beds
- 2 Baths
- 1,790 Sq Ft
- 236 Lucas Way
- Statham, GA
Well-maintained 3-bedroom, 2-bath ranch home on a cul-de-sac lot-one of only two homes in the neighborhood with a full basement. This home offers a spacious layout with a cozy wood-burning fireplace, new flooring in both the master and guest bathrooms, and the HVAC system replaced in 2023. Additional upgrades include a newer water heater and a freshly painted covered back deck that leads to a
Alice Meeks Red Clay Properties


