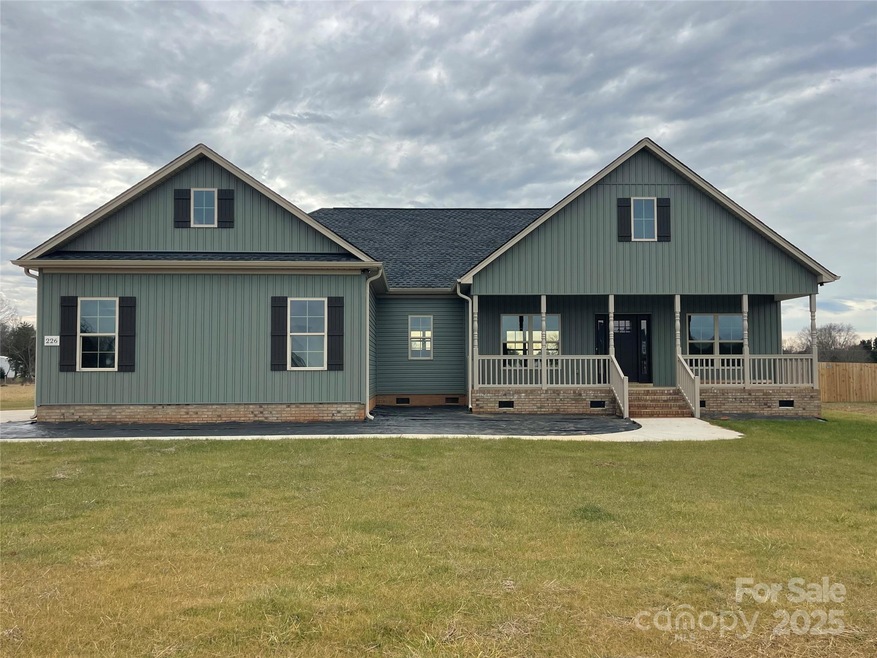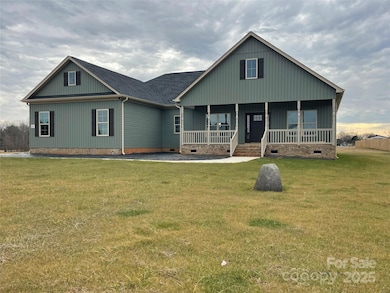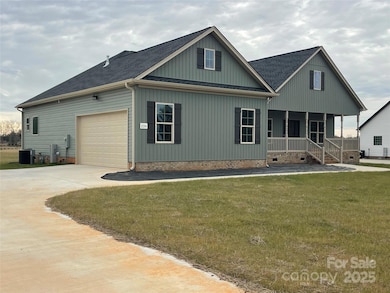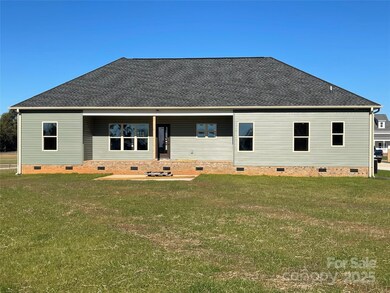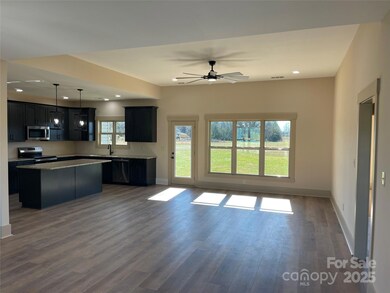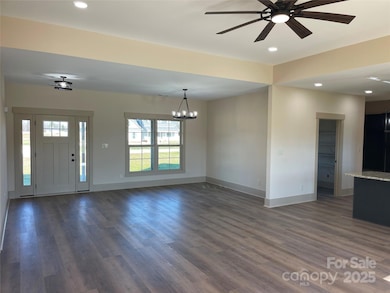
Highlights
- Under Construction
- Mud Room
- Walk-In Closet
- Open Floorplan
- 2 Car Attached Garage
- Laundry Room
About This Home
As of May 2025New construction home on one acre lot in a new subdivision. All lots in subdivision are minimum 1 acre. This plan has 3 bedrooms 2 baths. Open floor plan. Large kitchen includes an island with seating space. Huge flex space that can be used as a pantry or office or a combination of both. Large laundry room with cabinets and counter top. Primary bathroom has a free standing soaker tub and tile shower. Large back yard. House is almost complete More lots are available to build on. Pick out a plan and choose your finishes and colors. Buyers to get construction to perm loan from approved lender. Listing agent is builder.
Last Agent to Sell the Property
Five Star Realty OF SC INC Brokerage Email: scottmiktuk@aol.com License #263131 Listed on: 01/03/2025
Home Details
Home Type
- Single Family
Year Built
- Built in 2025 | Under Construction
Lot Details
- Lot Dimensions are 125' x 366'
- Property is zoned RUD
HOA Fees
- $15 Monthly HOA Fees
Parking
- 2 Car Attached Garage
- Driveway
Home Design
- Home is estimated to be completed on 1/31/25
- Vinyl Siding
Interior Spaces
- 1,906 Sq Ft Home
- 1-Story Property
- Open Floorplan
- Mud Room
- Crawl Space
Kitchen
- Electric Range
- Microwave
- Plumbed For Ice Maker
- Dishwasher
- Kitchen Island
Bedrooms and Bathrooms
- 3 Main Level Bedrooms
- Walk-In Closet
- 2 Full Bathrooms
- Garden Bath
Laundry
- Laundry Room
- Electric Dryer Hookup
Schools
- Hunter Street Elementary School
- York Intermediate
- York Comprehensive High School
Utilities
- Central Air
- Heating System Uses Natural Gas
- Underground Utilities
- Septic Tank
- Cable TV Available
Listing and Financial Details
- Assessor Parcel Number 444-00-00-149
Community Details
Overview
- Hopes Corner Home Owners Association, Phone Number (803) 242-3791
- Built by ARK Homes Inc.
- Hopes Corner Subdivision
- Mandatory home owners association
Amenities
- Picnic Area
Recreation
- Trails
Similar Homes in York, SC
Home Values in the Area
Average Home Value in this Area
Property History
| Date | Event | Price | Change | Sq Ft Price |
|---|---|---|---|---|
| 05/23/2025 05/23/25 | Sold | $523,000 | 0.0% | $274 / Sq Ft |
| 01/03/2025 01/03/25 | For Sale | $523,000 | -- | $274 / Sq Ft |
Tax History Compared to Growth
Agents Affiliated with this Home
-
Scott Miktuk
S
Seller's Agent in 2025
Scott Miktuk
Five Star Realty OF SC INC
(803) 329-0404
11 in this area
19 Total Sales
-
Treva Hicks
T
Buyer's Agent in 2025
Treva Hicks
Premier South
(803) 242-3308
4 in this area
28 Total Sales
Map
Source: Canopy MLS (Canopy Realtor® Association)
MLS Number: 4210719
- 975 Mcafee Ct
- 1419 Dove Landing Rd
- 4960 York Hwy
- 305 Home Ct
- 119 Sterling Dr
- 2784 Billy Wilson Rd Unit 15
- 892 Silver Charm Ln
- 4692 Summerlin Place
- 933 Osteen Rd
- 413 Vermilion Dr
- 668 Osteen Rd
- 3617 Venetian Way
- 131 Heartland Dr Unit 2
- 199 Heartland Dr Unit 10
- 227 Heartland Dr
- 217 Heartland Dr
- 415 S Shiloh Rd
- 3178 Newcastle Dr
- 2018 Whiskery Ct
- 270 Tirzah Rd
