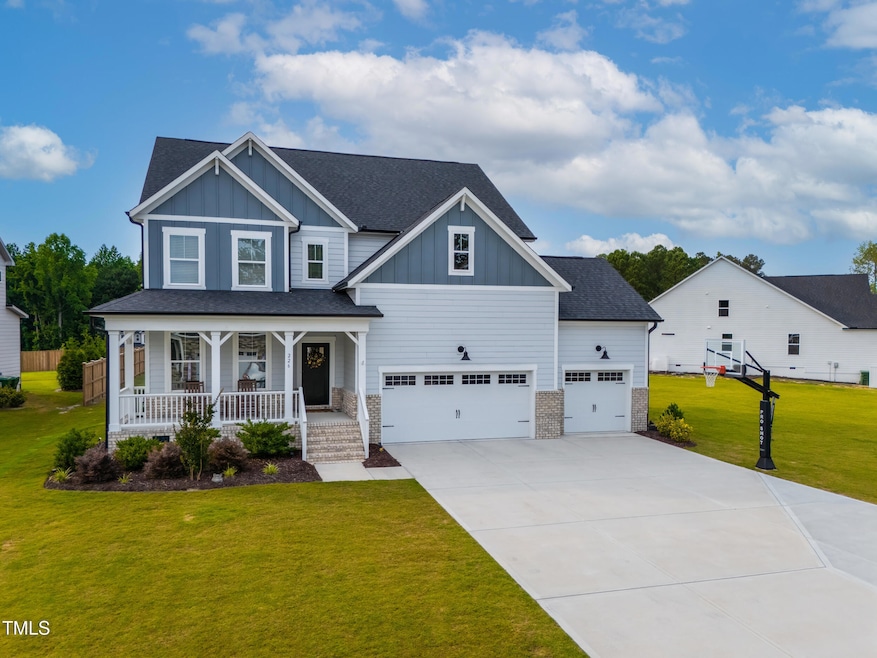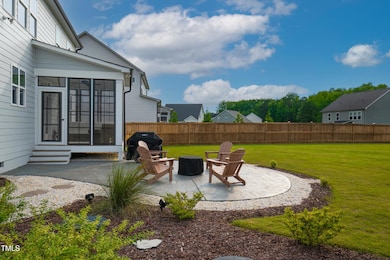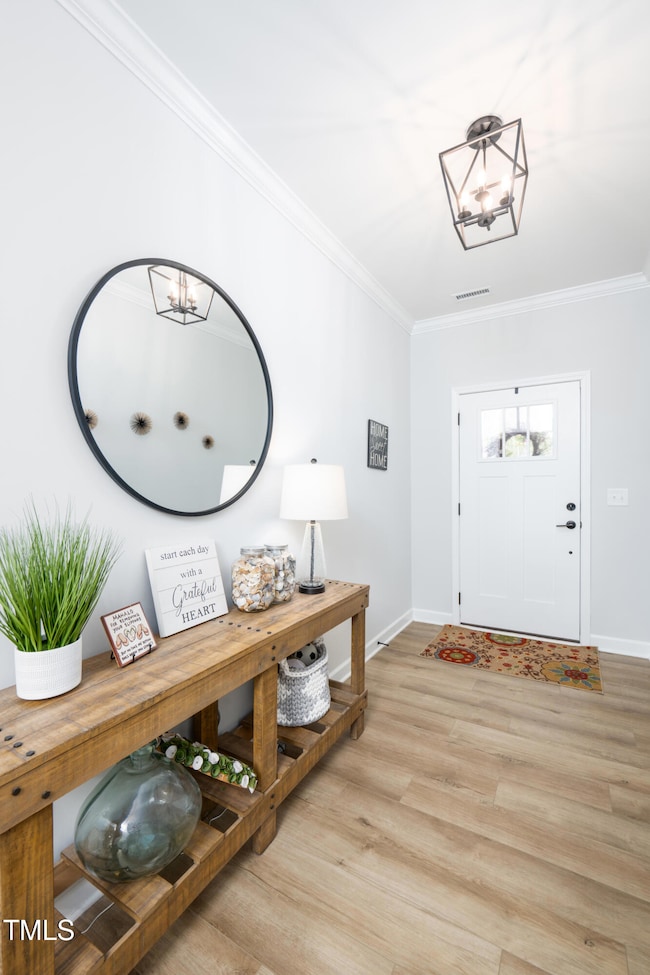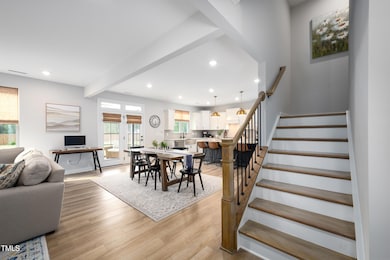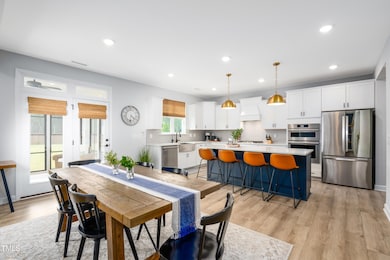
226 Castle Pond Way Fuquay Varina, NC 27526
Estimated payment $3,763/month
Highlights
- 0.63 Acre Lot
- Transitional Architecture
- Attic
- Recreation Room
- Main Floor Bedroom
- Quartz Countertops
About This Home
Welcome to 226 Castle Pond Way. You'll be impressed with the stately front entrance, welcoming rocking chair front porch, 3 Car Garage, and spacious sodded backyard.
You'll be delighted with what the inside offers. The floor plan and design were already great on their own but, owner added extras take it over the top.
Some of the owner added interior values feature a Re-Designed Gathering room that includes a Decorative stone tile surround fireplace, farmhouse style mantle and accent wall with floating shelves. The Gourmet Kitchen features quartz counter tops, stainless applinces, ample cabinet space, gas cooktop, wall mounted oven and microwave, as well as a pantry. The owners also added designer light fixtures and a mud bench drop zone space between the kitchen and garage entry into the home. No need to buy window treatments, this owner added window shades thru out.
Main floor features a lovely first floor bedroom and full bath. On the second level you'll find a luxurious and spacious primary suite which will have you staying home for holidays and craving breakfast in bed.
An additional 3 bedrooms are on the 2nd level, the largest of which features an attached bath. This level includes an enormous and stylish laundry area that will make you want to do the wash! The third floor hang-out space is a must for anyone desiring room to stretch out those tired legs, indulge in a movie or two or hook up the gaming system. It also has a full bath, large closet and walk in attic space.
Exterior upgrades include a fully sodded lot and car charger in the garage. The owner added values include a concrete pad for trash and recycling with fence cover, additional concrete for the driveway space, a stamped concrete patio with fire pit, shrubs including a Japanese Maple, additional mulch, underground drainage system and a decorative stone drain wall. Also in this awesome backyard is a back porch with owner added EZ Breeze 4 Season screened in porch system. This stunning home will have you saying 'Wow' and mean it. It has a well thought out, beautifully designed interior and a large and lovely outdoor amenity that's your yard! You have room for a ball game, veggie gardens or anything you can dream up.
Location is great. Easy access to Fuquay, Raleigh, Sanford, Fayetteville. This home is a must see and pictures do not do it justice!
Home Details
Home Type
- Single Family
Est. Annual Taxes
- $3,833
Year Built
- Built in 2023
Lot Details
- 0.63 Acre Lot
- Property fronts a county road
- Fenced Yard
- Wood Fence
- Landscaped
- Back and Front Yard
HOA Fees
- $25 Monthly HOA Fees
Parking
- 3 Car Attached Garage
- Front Facing Garage
- Garage Door Opener
- 6 Open Parking Spaces
Home Design
- Transitional Architecture
- Brick Veneer
- Brick Foundation
- Shingle Roof
- Board and Batten Siding
Interior Spaces
- 3,387 Sq Ft Home
- 3-Story Property
- Built-In Features
- Smooth Ceilings
- Gas Log Fireplace
- Entrance Foyer
- Family Room with Fireplace
- Breakfast Room
- Combination Kitchen and Dining Room
- Recreation Room
- Attic
Kitchen
- Eat-In Kitchen
- Built-In Electric Oven
- Cooktop
- Dishwasher
- Kitchen Island
- Quartz Countertops
Flooring
- Carpet
- Tile
- Luxury Vinyl Tile
- Vinyl
Bedrooms and Bathrooms
- 5 Bedrooms
- Main Floor Bedroom
- Walk-In Closet
- 5 Full Bathrooms
- Separate Shower in Primary Bathroom
- Soaking Tub
- Bathtub with Shower
- Walk-in Shower
Outdoor Features
- Fire Pit
- Front Porch
Schools
- Northwest Harnett Elementary School
- Harnett Central Middle School
- Harnett Central High School
Utilities
- Central Air
- Heat Pump System
- Septic Tank
- Septic System
- Cable TV Available
Community Details
- Association fees include cable TV
- Prince Place HOA, Phone Number (919) 701-2854
- Built by Davidson Homes
- Prince Place Subdivision, Hickory F Floorplan
Listing and Financial Details
- Assessor Parcel Number 050633
Map
Home Values in the Area
Average Home Value in this Area
Tax History
| Year | Tax Paid | Tax Assessment Tax Assessment Total Assessment is a certain percentage of the fair market value that is determined by local assessors to be the total taxable value of land and additions on the property. | Land | Improvement |
|---|---|---|---|---|
| 2025 | $3,833 | $558,594 | $0 | $0 |
| 2024 | $3,833 | $558,594 | $0 | $0 |
| 2023 | -- | $0 | $0 | $0 |
Property History
| Date | Event | Price | Change | Sq Ft Price |
|---|---|---|---|---|
| 09/13/2025 09/13/25 | Price Changed | $644,900 | -0.4% | $190 / Sq Ft |
| 08/26/2025 08/26/25 | Price Changed | $647,500 | -0.4% | $191 / Sq Ft |
| 06/06/2025 06/06/25 | For Sale | $650,000 | +18.5% | $192 / Sq Ft |
| 01/31/2024 01/31/24 | Sold | $548,473 | +5.6% | $177 / Sq Ft |
| 12/16/2023 12/16/23 | Off Market | $519,320 | -- | -- |
| 07/23/2023 07/23/23 | Pending | -- | -- | -- |
| 07/23/2023 07/23/23 | For Sale | $519,320 | -- | $167 / Sq Ft |
Purchase History
| Date | Type | Sale Price | Title Company |
|---|---|---|---|
| Special Warranty Deed | $548,500 | None Listed On Document | |
| Special Warranty Deed | $548,500 | None Listed On Document | |
| Special Warranty Deed | -- | None Listed On Document | |
| Special Warranty Deed | $285,000 | None Listed On Document |
About the Listing Agent
Terri's Other Listings
Source: Doorify MLS
MLS Number: 10101407
APN: 050633 0104 15
- 182 Prince Place Dr
- 87 Prince Place Dr
- 16 Blue Monarch Ln
- 0 Hardee Rd
- 25 Deer Tail Ln Unit Lot 52
- 125 Cotton Fields Ln Unit Lot 26
- 25 Cotton Fields Ln Unit Lot 29
- 165 Cotton Fields Ln Unit Lot 25
- 269 Deer Tail Ln Unit Lot 44
- 148 Hook Dr Unit Lot 7
- 262 Hook Dr Unit Lot 12
- 280 Hook Dr Unit Lot 13
- 300 Hook Dr Unit Lot 14
- 266 Windy Farm Dr
- 18 Rockwood Ct
- 545 Deer Tail Ln
- 98 Starcroft Dr
- 860 Cokesbury Rd
- 379 Magnolia Acres Ln
- 419 Magnolia Acres Ln
- 152 Mineral Spg Ln
- 233 John Stark Dr
- 44 Red Cedar Way
- 106 March Crk Dr
- 95 Oxfordshire Dr
- 129 Paper Birch Way
- 120 Paper Birch Way
- 281 Hanging Elm Ln
- 291 Hanging Elm Ln
- 145 Tributary Way
- 28 March Creek Dr
- 96 March Creek Dr
- 155 Classic Cove Ct
- 316 Ivy Bank Dr
- 267 New Villas St
- 295 Ivy Bank Dr
- 279 Ivy Bank Dr
- 16 Powder Ct
- 270 Ivy Bank Dr
- 199 New Villas St
