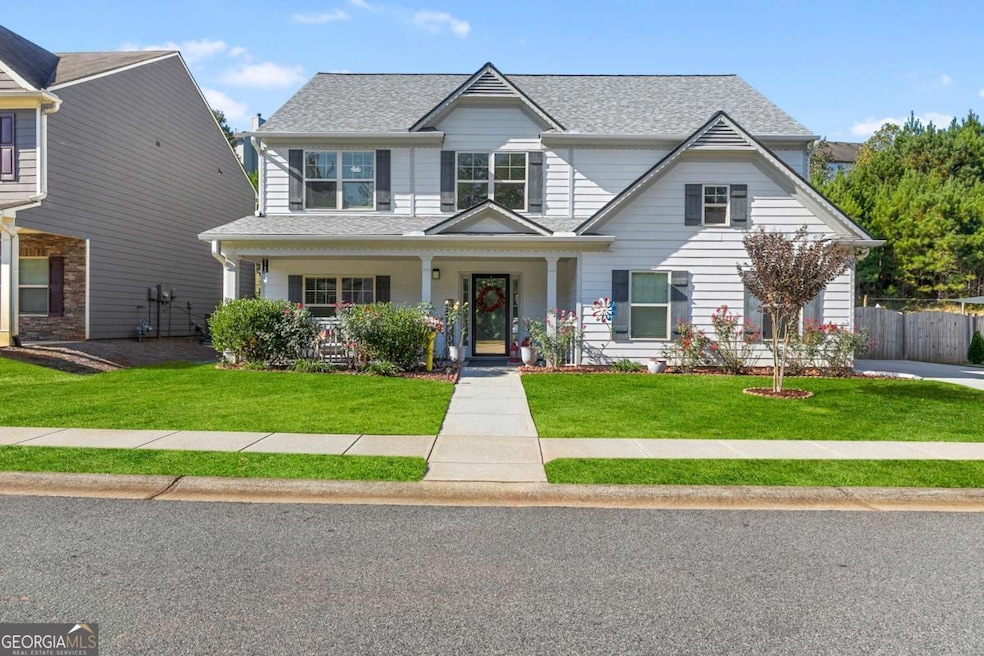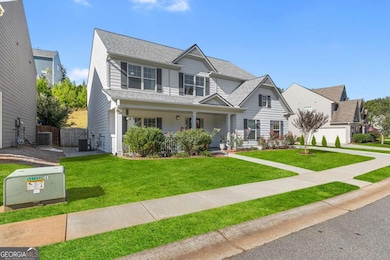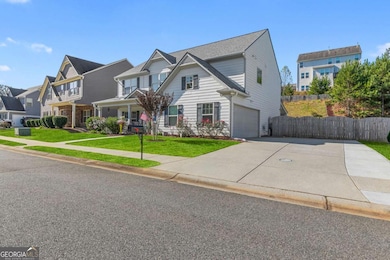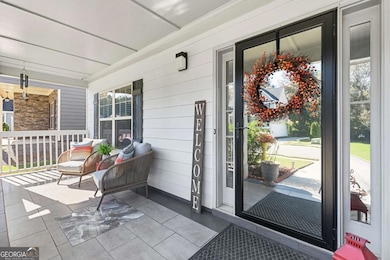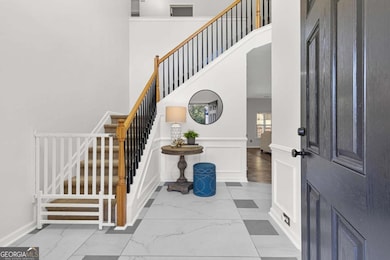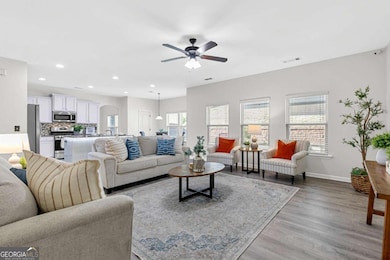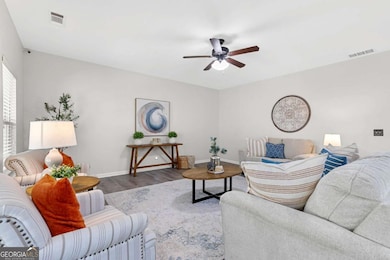226 Creek View Ln Acworth, GA 30102
Oak Grove NeighborhoodEstimated payment $2,669/month
Highlights
- Craftsman Architecture
- Community Pool
- Formal Dining Room
- Boston Elementary School Rated A-
- Breakfast Area or Nook
- Stainless Steel Appliances
About This Home
Welcome Home to Comfort, Style, and Location! This beautiful two-story home offers the perfect mix of modern updates and everyday functionality just minutes from downtown Woodstock, Lake Allatoona, marinas, and popular shopping and dining. The main level features a bedroom and full bath, ideal for guests or multi-generational living, along with a separate dining room for gatherings. The kitchen is a true centerpiece, showcasing a large granite island, stainless steel appliances, and an open layout that flows easily into the living area. Enjoy outdoor living at its best on the covered, tiled back porch overlooking a large, fenced backyard perfect for entertaining, play, or pets. The front porch has been upgraded with custom railing and tile, adding charm and curb appeal. Upstairs, you'll find four spacious bedrooms, providing plenty of room for everyone. Additional features include all appliances and security monitors included, making this home move-in ready and stress-free. Thoughtfully maintained and ideally located this home truly checks every box!
Home Details
Home Type
- Single Family
Est. Annual Taxes
- $915
Year Built
- Built in 2014
Lot Details
- 8,276 Sq Ft Lot
- Privacy Fence
- Back Yard Fenced
HOA Fees
- $63 Monthly HOA Fees
Home Design
- Craftsman Architecture
- Traditional Architecture
- Slab Foundation
- Composition Roof
- Concrete Siding
Interior Spaces
- 2,443 Sq Ft Home
- 2-Story Property
- Ceiling Fan
- Double Pane Windows
- Two Story Entrance Foyer
- Formal Dining Room
- Pull Down Stairs to Attic
Kitchen
- Breakfast Area or Nook
- Oven or Range
- Microwave
- Dishwasher
- Stainless Steel Appliances
- Kitchen Island
- Disposal
Flooring
- Carpet
- Laminate
- Vinyl
Bedrooms and Bathrooms
- Walk-In Closet
- Double Vanity
- Soaking Tub
- Bathtub Includes Tile Surround
- Separate Shower
Laundry
- Laundry Room
- Laundry on upper level
- Dryer
- Washer
Home Security
- Carbon Monoxide Detectors
- Fire and Smoke Detector
Parking
- 2 Car Garage
- Parking Accessed On Kitchen Level
- Side or Rear Entrance to Parking
Outdoor Features
- Patio
- Porch
Schools
- Boston Elementary School
- Booth Middle School
- Etowah High School
Utilities
- Forced Air Zoned Cooling and Heating System
- Heating System Uses Natural Gas
- Underground Utilities
- 220 Volts
- Gas Water Heater
- Cable TV Available
Additional Features
- Accessible Full Bathroom
- Energy-Efficient Windows
Listing and Financial Details
- Tax Lot 63
Community Details
Overview
- $1,295 Initiation Fee
- Association fees include swimming
- Parc At Kellogg Subdivision
Recreation
- Community Pool
Map
Home Values in the Area
Average Home Value in this Area
Tax History
| Year | Tax Paid | Tax Assessment Tax Assessment Total Assessment is a certain percentage of the fair market value that is determined by local assessors to be the total taxable value of land and additions on the property. | Land | Improvement |
|---|---|---|---|---|
| 2025 | $919 | $177,880 | $42,000 | $135,880 |
| 2024 | $888 | $164,960 | $36,000 | $128,960 |
| 2023 | $780 | $174,920 | $32,000 | $142,920 |
| 2022 | $826 | $132,920 | $26,000 | $106,920 |
| 2021 | $823 | $113,880 | $22,000 | $91,880 |
| 2020 | $801 | $107,080 | $22,000 | $85,080 |
| 2019 | $2,822 | $106,040 | $22,000 | $84,040 |
| 2018 | $2,543 | $93,440 | $20,000 | $73,440 |
| 2017 | $2,396 | $215,800 | $20,000 | $66,320 |
| 2016 | $2,367 | $210,300 | $20,000 | $64,120 |
| 2015 | $2,330 | $203,900 | $16,800 | $64,760 |
| 2014 | $184 | $15,600 | $6,240 | $0 |
Property History
| Date | Event | Price | List to Sale | Price per Sq Ft |
|---|---|---|---|---|
| 11/13/2025 11/13/25 | Price Changed | $479,000 | -0.2% | $196 / Sq Ft |
| 10/18/2025 10/18/25 | For Sale | $479,900 | -- | $196 / Sq Ft |
Purchase History
| Date | Type | Sale Price | Title Company |
|---|---|---|---|
| Warranty Deed | $201,975 | -- | |
| Warranty Deed | $39,000 | -- |
Mortgage History
| Date | Status | Loan Amount | Loan Type |
|---|---|---|---|
| Open | $161,400 | New Conventional | |
| Previous Owner | $139,237 | New Conventional |
Source: Georgia MLS
MLS Number: 10627596
APN: 21N11K-00000-063-000
- 210 Creek View Ln
- 233 Shoals Bridge Rd
- 102 Peaceful View
- 520 Regency Dr
- 515 Regency Dr
- 727 Copper Trace Way
- 243 Bennett Farms Trail
- 6884 Sky Lane Dr
- 712 Copper Trace Way
- 135 Golden Hills Dr
- 1463 Kellogg Creek Rd
- 145 Winner St
- 128 Golden Hills Dr
- 1171 Britley Park Ln
- 302 Victory Commons Overlook
- 6375 Caladium Dr
- 1049 Braddock Cir
- 2083 Skyhawk Ln
- 1824 Poinsetta Dr
- 1627 Eagle Dr
- 302 Hidden Ct
- 2011 Castlemaine Cir
- 3085 Cambridge Mill St
- 3069 Cambridge Mill St
- 553 Aberdeen Meadow Ln
- 125 Kingland St
- 651 Briarleigh Way
- 913 Colton Dr
- 415 Belmont Way
- 809 Cameron Trail
- 427 Belmont Way
- 821 York Alley
- 3061 Cambridge Mill St
- 204 Park Place
- 900 Buice Lake Pkwy
- 305 Daybreak Dr
