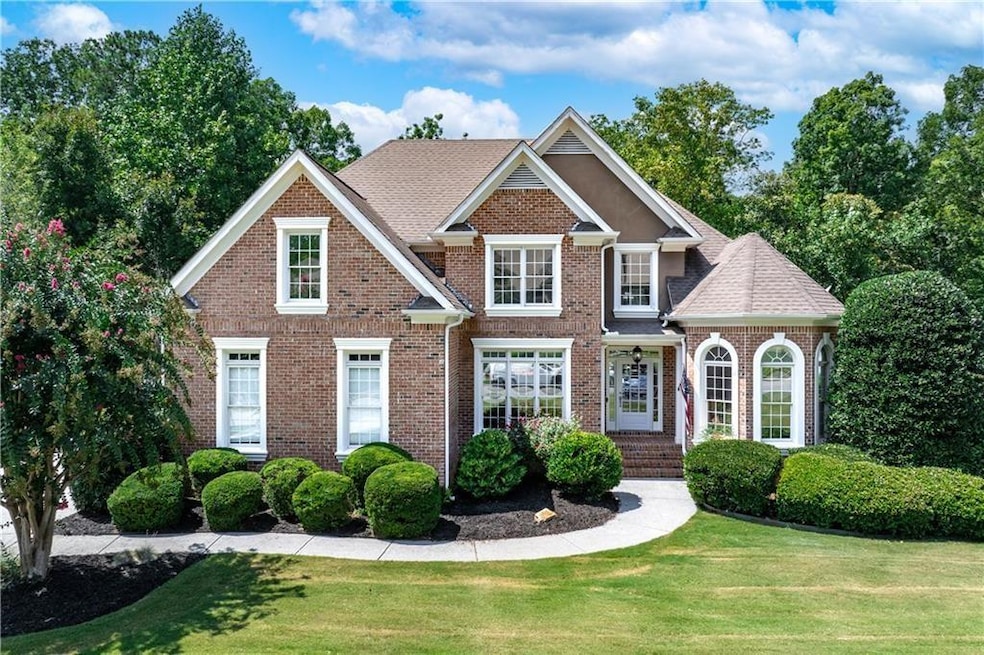Experience resort-style living in Great Sky. This manicured, landscaped, home with a wooded backyard—over a third of an acre—sets a peaceful backdrop for nearly 6,000 square feet of refined living.
The finished terrace level makes a lasting impression with its expansive open layout, surround sound system, cute kitchenette, two additional bedrooms, and a full bath. The backdoor leads to an outdoor oasis featuring a raised patio, sparkling in-ground saltwater pool, stone fire pit, and board fencing overlooking serene woods. Major recent updates include replaced HVAC systems and a circulation pump for added comfort and peace of mind.
Inside, a grand two-story foyer and freshly refinished dark-walnut hardwoods set a sophisticated tone. The chef’s kitchen shines with stainless steel appliances, granite counters, tile backsplash, center island, double wall ovens, and gas cooktop—opening to a bright breakfast area and a fireside family room with a cathedral ceiling. The formal dining room is enhanced with timeless wainscoting and crown molding.
A flexible keeping room on the main level—with a full bath and pantry—offers endless possibilities. The main-level primary suite impresses with a double-tray ceiling, bay-window sitting area, and dual walk-in closets. The remodeled spa bath features double vanities, soaking tub, and separate shower. Rich hardwoods continue throughout all bedrooms and the upper loft, creating a cohesive, elegant finish.
A two-car side entry garage, quality construction, and energy-efficient systems enhance everyday ease. Beyond the home, Great Sky offers exceptional amenities including a clubhouse, multiple pools, tennis courts, pickleball, and scenic walking trails.
Luxury living awaits-move-in ready.

