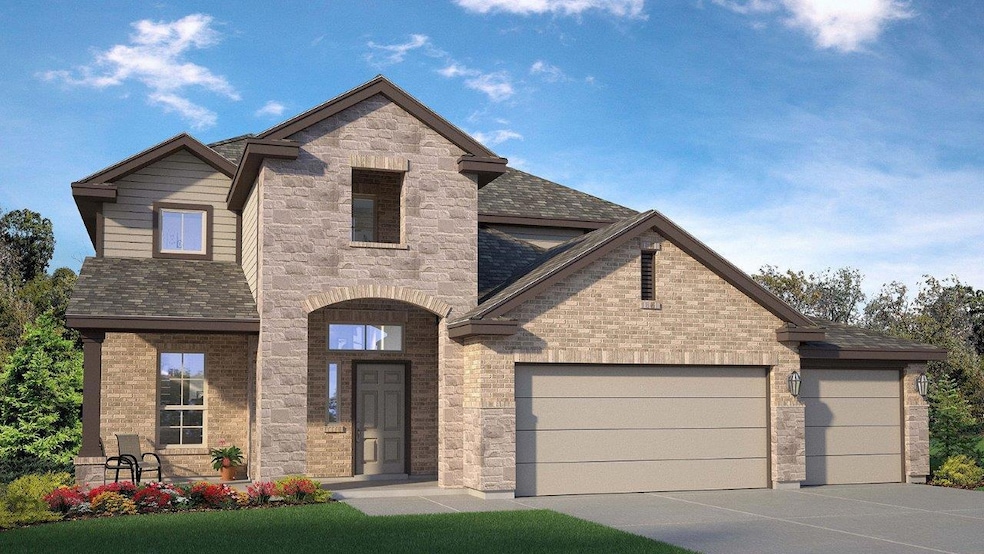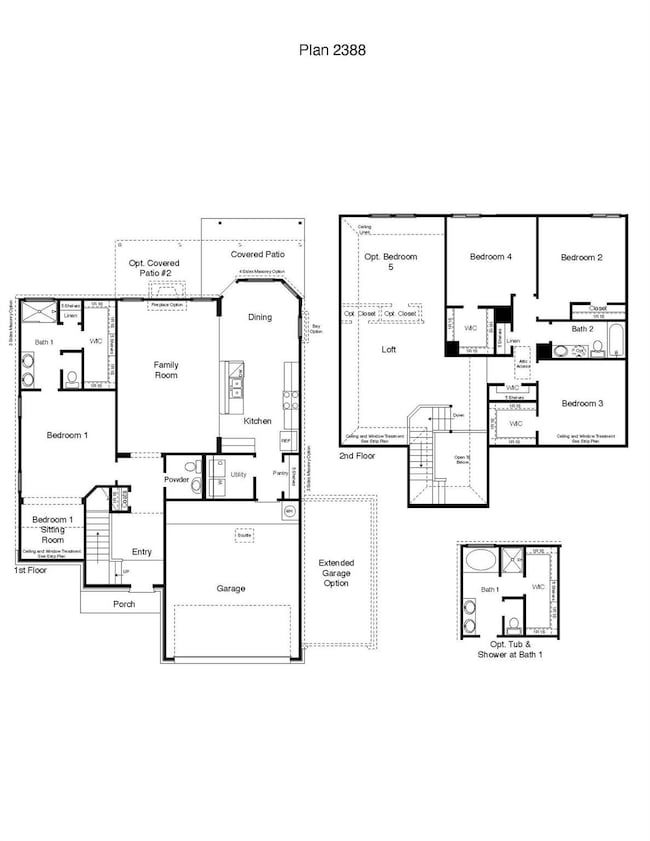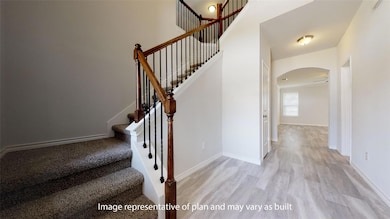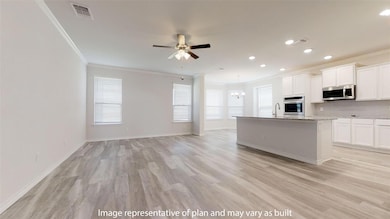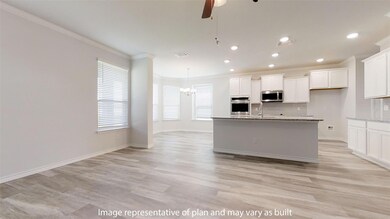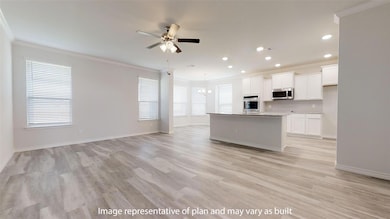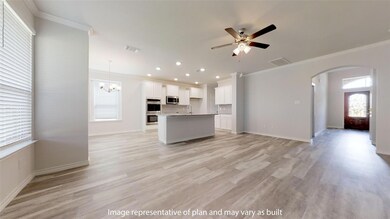226 Dora Dr Killeen, TX 76549
Estimated payment $2,390/month
Highlights
- Rear Porch
- Walk-In Closet
- Tile Flooring
- 3 Car Attached Garage
- Laundry Room
- Central Heating and Cooling System
About This Home
Introducing the Sonoma plan, a unique two-story floor plan in our Turnbo Ranch Traditions community in Killeen, Texas. This 4-5 bedroom, 2.5- bath plan has the perfect amount of space at approximately 2,572 sq. ft. and a 2-car garage.
Enjoy the first floor with the open concept living space, with the great room, dining area, and kitchen all blending seamlessly. From the great room you can access the primary room that has an attached bathroom with a walk-in shower that has the option for a tub and shower, along with the spacious walk-in closet.
Enjoy the covered patio that can be opted for an alternative covered patio from the dining room. Along with having easy indoor access to the garage and the laundry room from the kitchen.
Upstairs, you’ll find the three secondary bedroom with an option of adding another bedroom and a loft. Each bedroom is carpeted and cozy. Enjoy the separate spacious secondary bathroom that is placed between the secondary bedrooms.
Like with all our homes, you’ll never be too far from home with our smart home technology thoughtfully designed into every detail. Find security and control through the Qolsys panel, your phone, or voice.
Contact us today to learn more about the Sonoma floorplan!
Listing Agent
Nexthome Tropicana Realty Brokerage Phone: (254) 616-1850 License #0503408 Listed on: 10/07/2025

Home Details
Home Type
- Single Family
Year Built
- Built in 2025 | Under Construction
Lot Details
- 7,200 Sq Ft Lot
- West Facing Home
- Privacy Fence
HOA Fees
- $42 Monthly HOA Fees
Parking
- 3 Car Attached Garage
- Front Facing Garage
Home Design
- Slab Foundation
- Shingle Roof
- Masonry Siding
Interior Spaces
- 2,572 Sq Ft Home
- 2-Story Property
- Ceiling Fan
- Tile Flooring
- Prewired Security
- Laundry Room
Kitchen
- Cooktop
- Microwave
- Dishwasher
Bedrooms and Bathrooms
- 5 Bedrooms
- Walk-In Closet
Eco-Friendly Details
- Sustainability products and practices used to construct the property include see remarks
- Energy-Efficient HVAC
Schools
- Alice W Douse Elementary School
- Dr. Jimmie Don Aycok Middle School
- Chapparral High School
Additional Features
- Rear Porch
- Central Heating and Cooling System
Community Details
- The Management Trust Association
- Built by DR Horton
- Turnbo Ranch Subdivision
Listing and Financial Details
- Assessor Parcel Number 531109
Map
Home Values in the Area
Average Home Value in this Area
Property History
| Date | Event | Price | List to Sale | Price per Sq Ft |
|---|---|---|---|---|
| 10/16/2025 10/16/25 | For Sale | $373,805 | -- | $145 / Sq Ft |
Source: Unlock MLS (Austin Board of REALTORS®)
MLS Number: 4457755
- 3401 Addison St
- 3414 Addison St
- 3411 Aubree Katherine Dr
- 9617 Glynhill Ct
- 9611 Raeburn Ct
- 9602 Glynhill Ct
- 708 Cody James Dr
- 9603 Fratelli Ct
- 9512 Rogano Ct
- 9602 Fratelli Ct
- 9514 Fratelli Ct
- 9600 Diana Dr
- 3211 Malmaison Rd
- 3311 Malmaison Rd
- 259 Cloud Ln
- 305 Hedy Dr
- 9603 Zayden Dr
- 9511 Caemlyn Cove
- 9802 Tarabon Cove
- 9508 Caemlyn Cove
